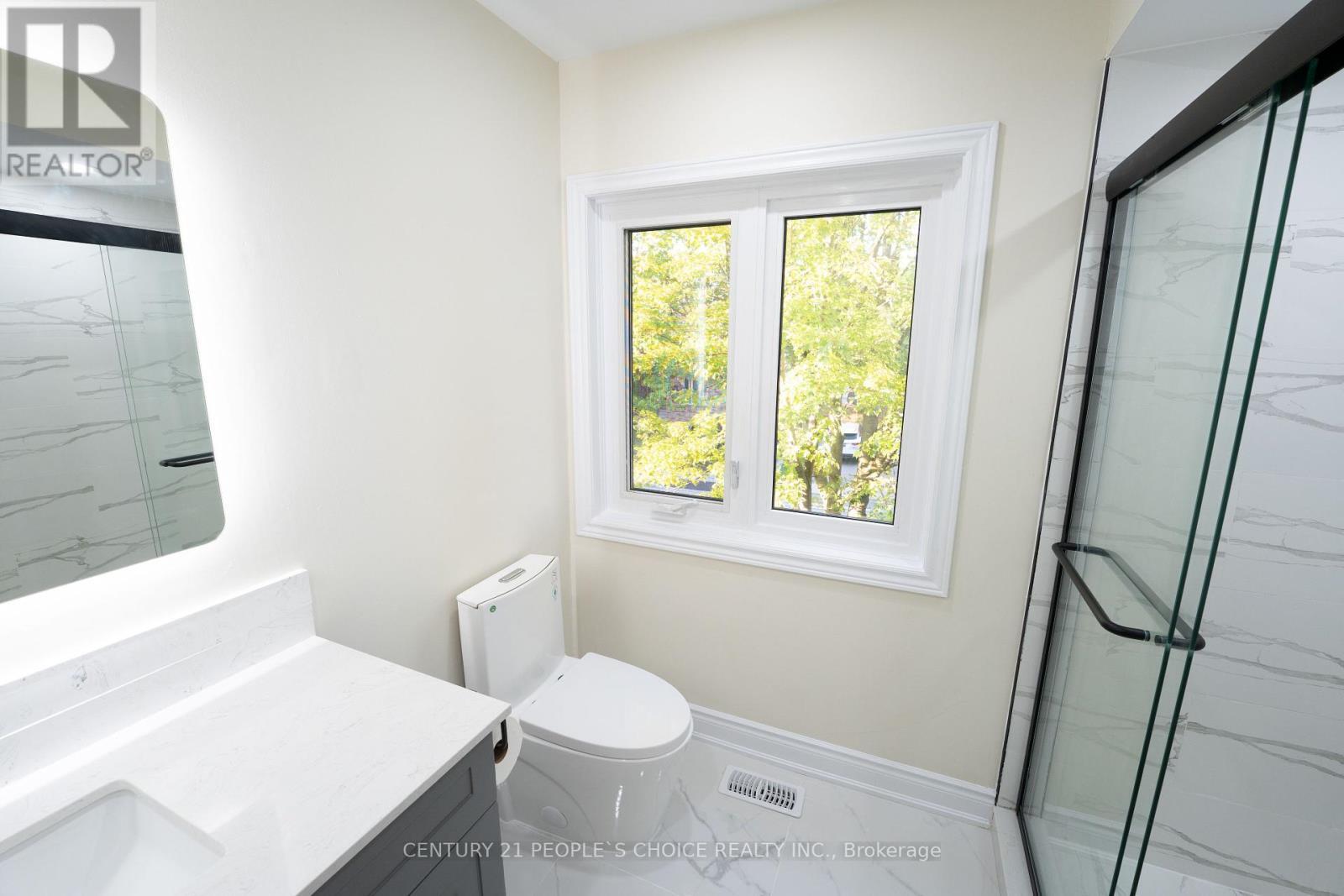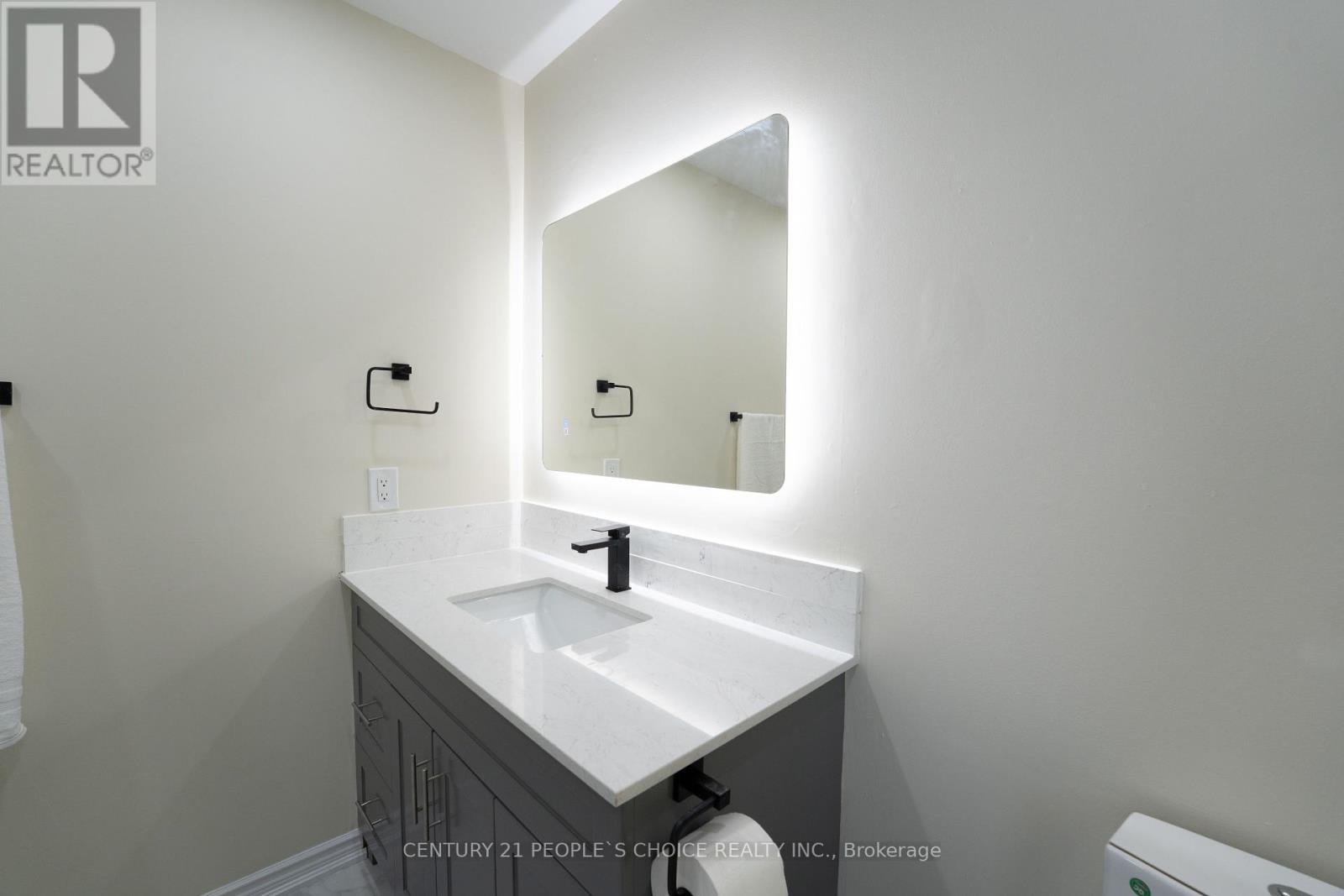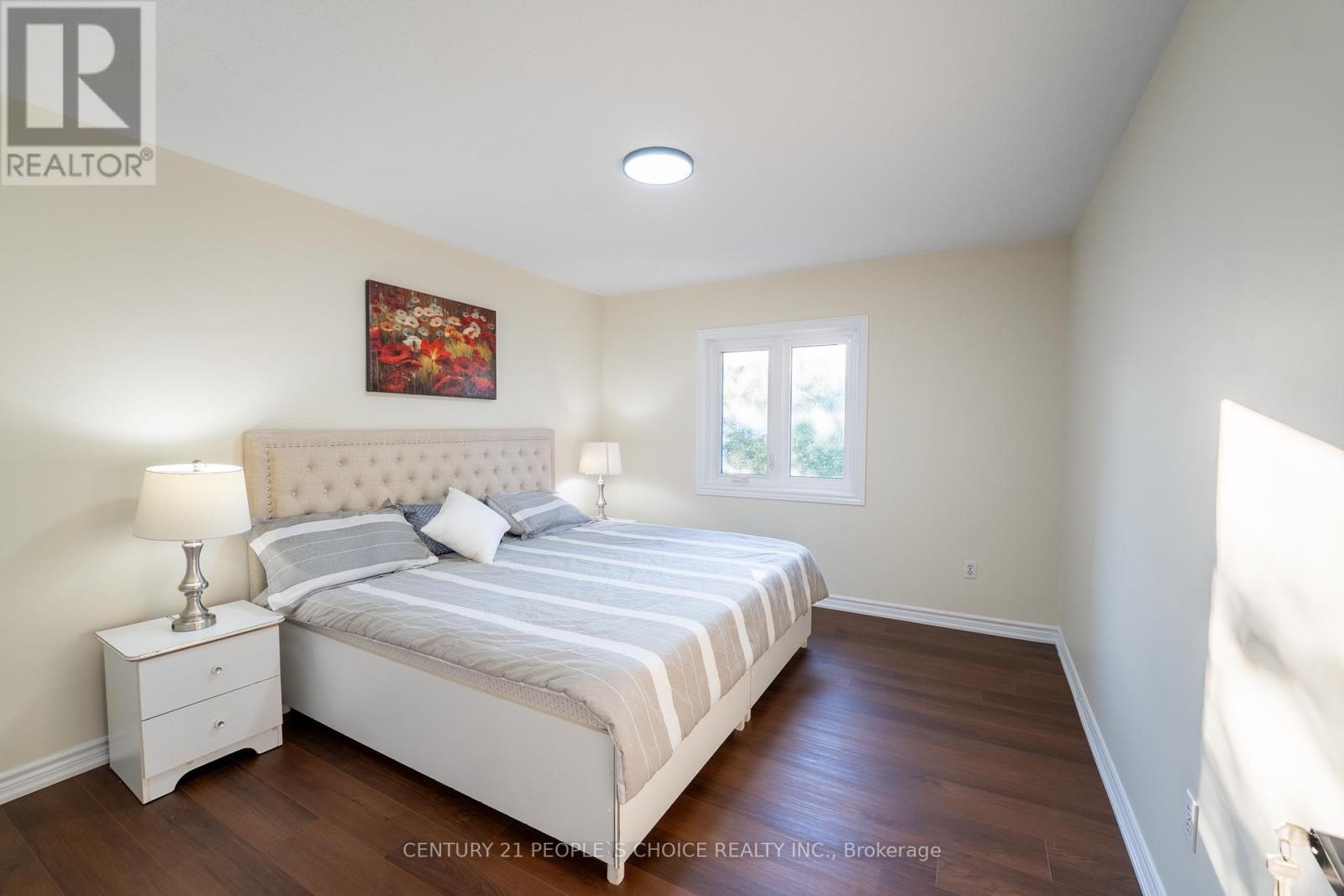


 CREA - C21 Brokers / Century 21 People's Choice Realty Inc. Brokerage / Pawan Sadiora
CREA - C21 Brokers / Century 21 People's Choice Realty Inc. Brokerage / Pawan Sadiora 6 Poppy Bloom Avenue Brampton (Sandringham-Wellington), ON L6R 1S5
-
OPENSat, Aug 21:00 pm - 4:00 pm
-
OPENSun, Aug 31:00 pm - 4:00 pm
Description
W12304027
Townhouse
Regional Municipality of Peel
Listed By
CREA - C21 Brokers
Last checked Aug 2 2025 at 12:36 PM EDT
- Full Bathrooms: 3
- Partial Bathroom: 1
- All
- Carpet Free
- Foundation: Poured Concrete
- Forced Air
- Natural Gas
- Central Air Conditioning
- Finished
- Apartment In Basement
- N/a
- Vinyl
- Brick
- Sewer: Sanitary Sewer
- Attached Garage
- Garage
- Total: 4
- 2


