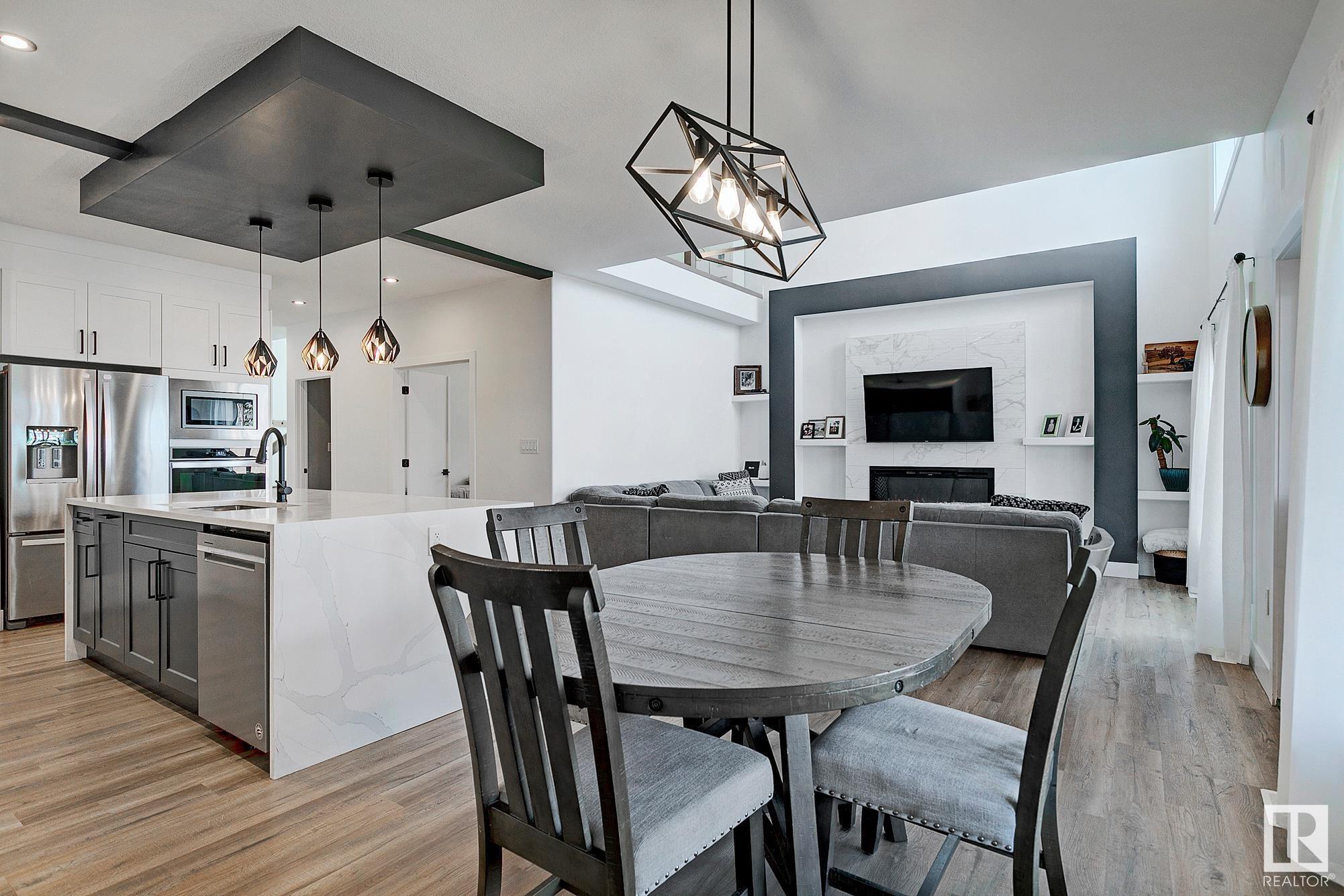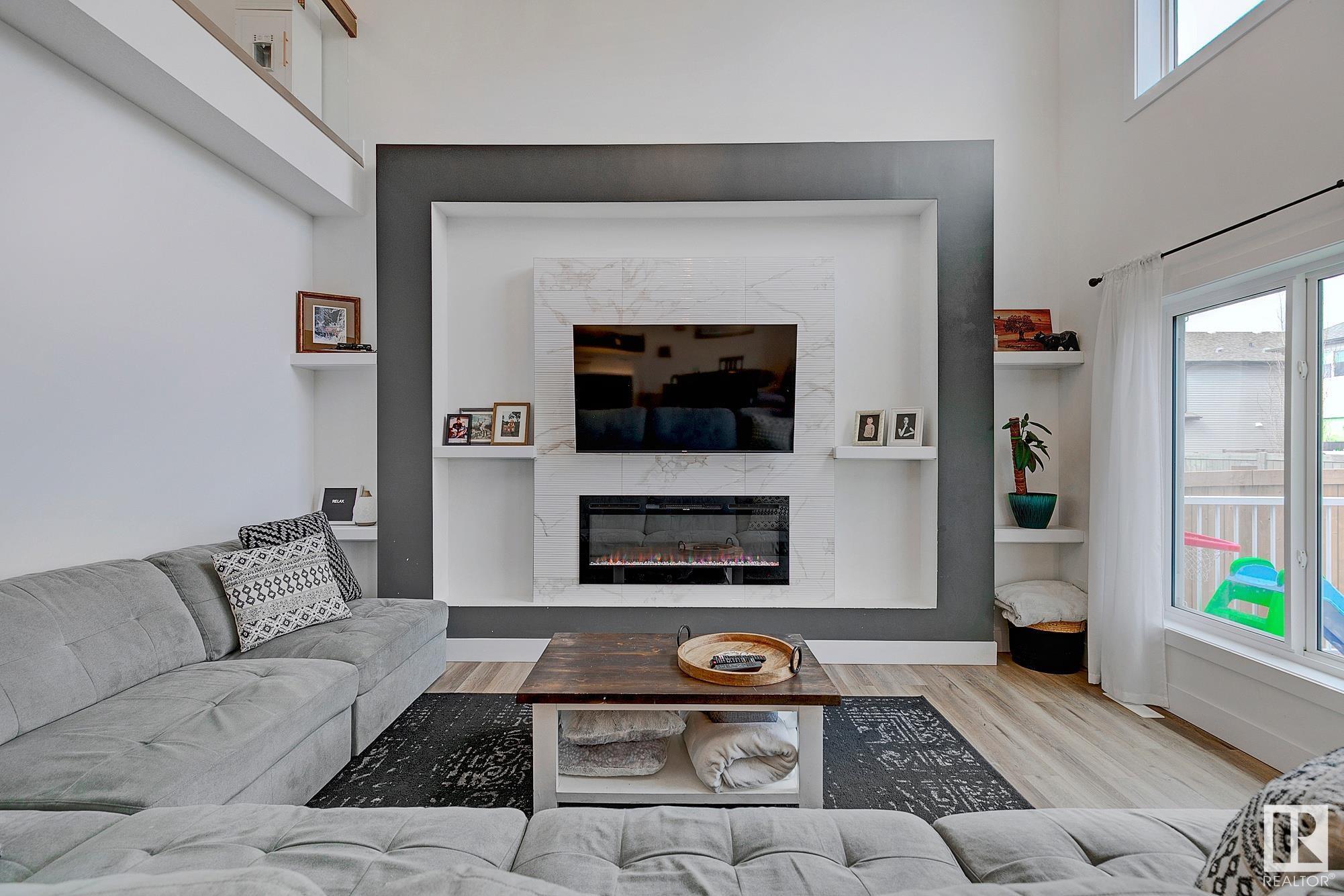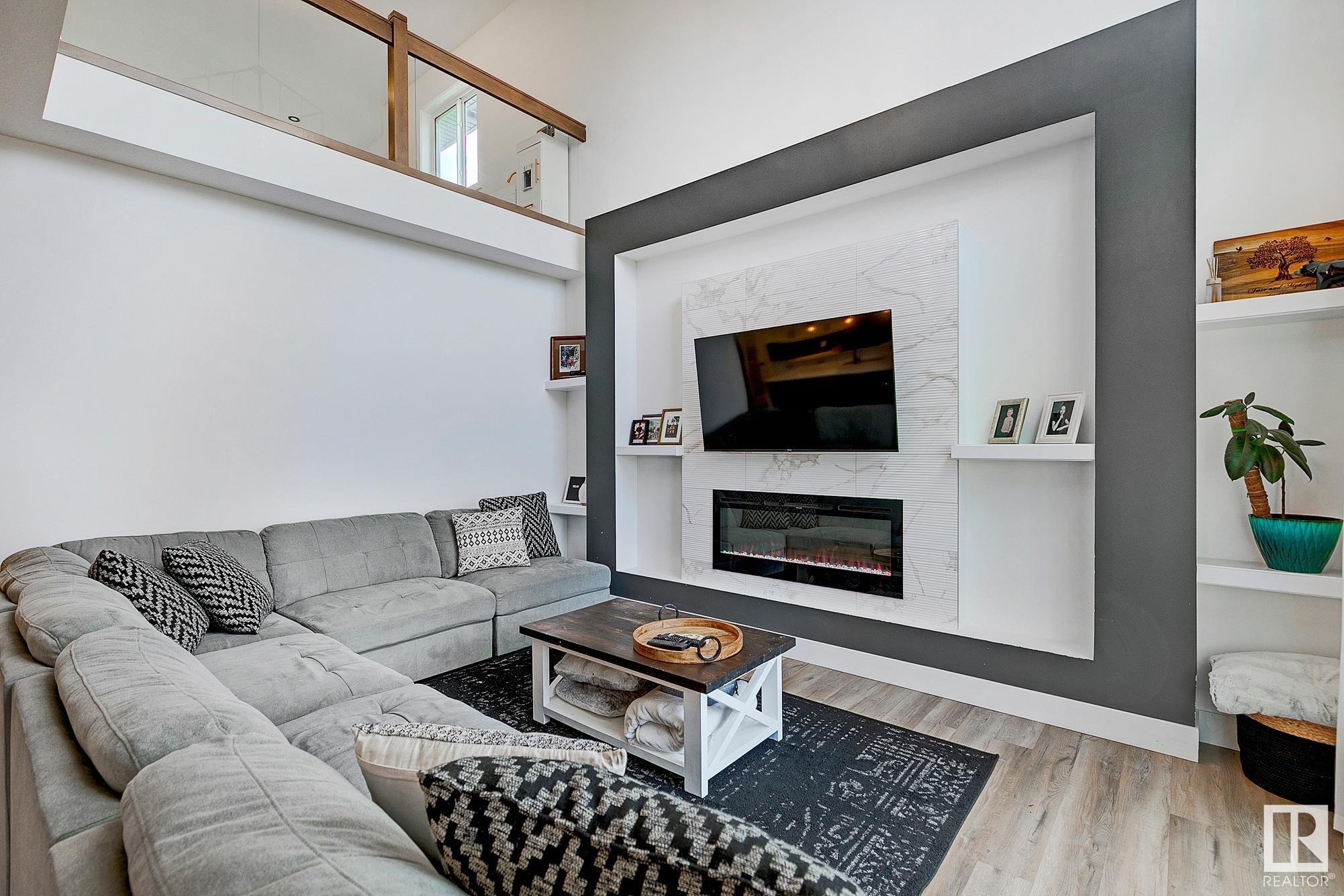


308 West Haven Drive Leduc, AB T9E 1B6
E4442241
Single-Family Home
2021
2 Storey
Leduc County
Listed By
REALTORS® Association of Edmonton
Last checked Aug 2 2025 at 12:48 PM EDT
- Full Bathrooms: 3
- Half Bathroom: 1
- Amenities: Air Conditioning-Central
- Amenities: Dishwasher-Built-In
- Amenities: Dryer
- Amenities: Oven-Built-In
- Amenities: Oven-Microwave
- Amenities: Refrigerator
- Amenities: Stove-Countertop Electric
- Amenities: Washer
- Amenities: Garage Heater
- Additional Rooms: Bedroom Laundry Room Recreation Room Laundry Room
- Landscaped
- Foundation: Concrete Perimeter
- Forced Air-1
- Natural Gas
- Full
- Finished
- Roof: Asphalt Shingles
- Triple Garage Attached
- Triple Garage Attached
- 3
- 2,448 sqft


Description