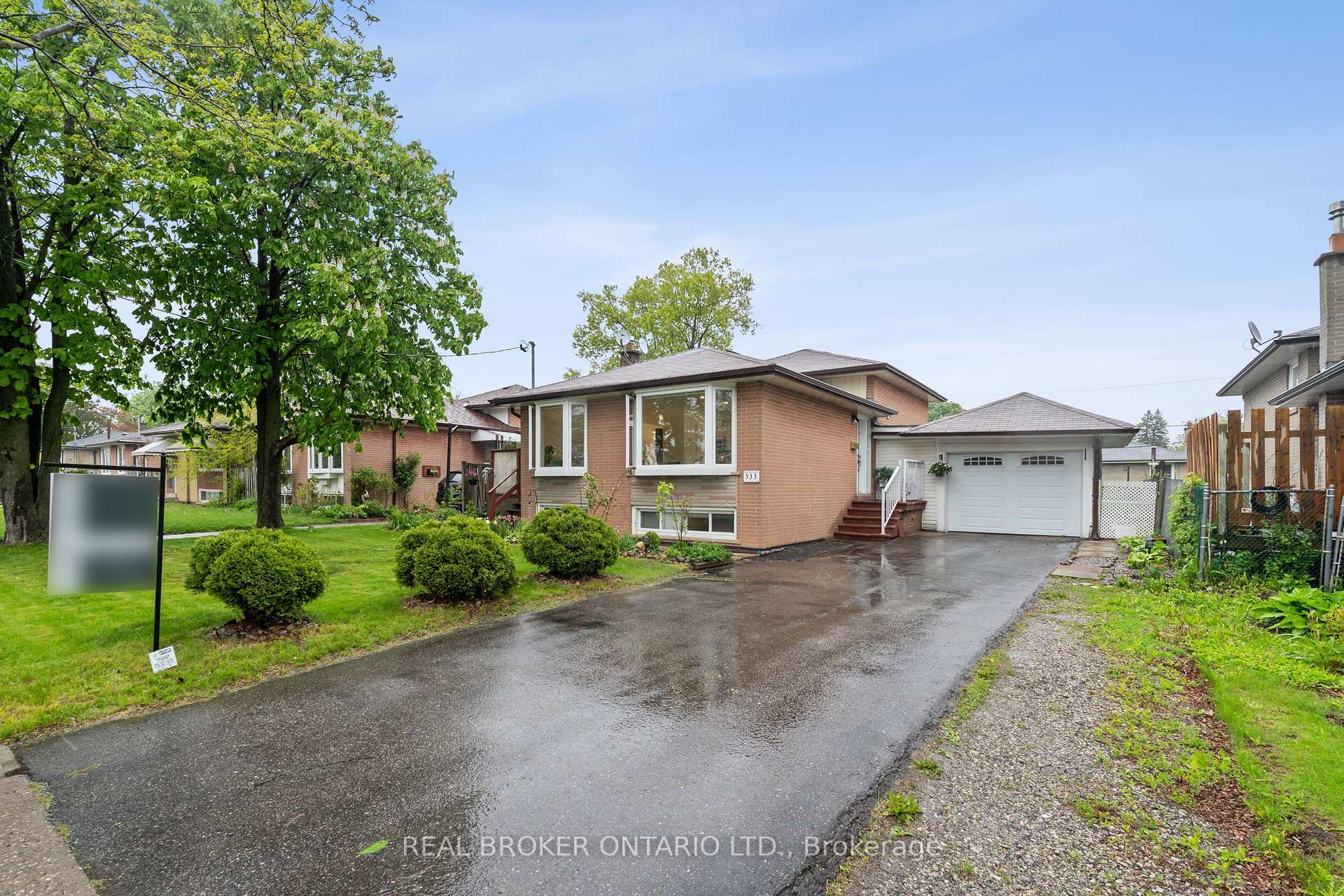


933 Scarborough Golf Clb Road Toronto, ON M1G 1J8
E12166752
$3,831(2025)
Single-Family Home
Backsplit 4
Toronto
Woburn
Listed By
TORONTO IDX
Last checked Jun 25 2025 at 8:56 PM EDT
- Carpet Free
- Foundation: Concrete Block
- Forced Air
- Central Air
- Finished
- None
- Brick
- Roof: Asphalt Shingle
- Sewer: Sewer
- Fuel: Gas
- Energy: Energy Certificate: No
- Attached
- Private



Description