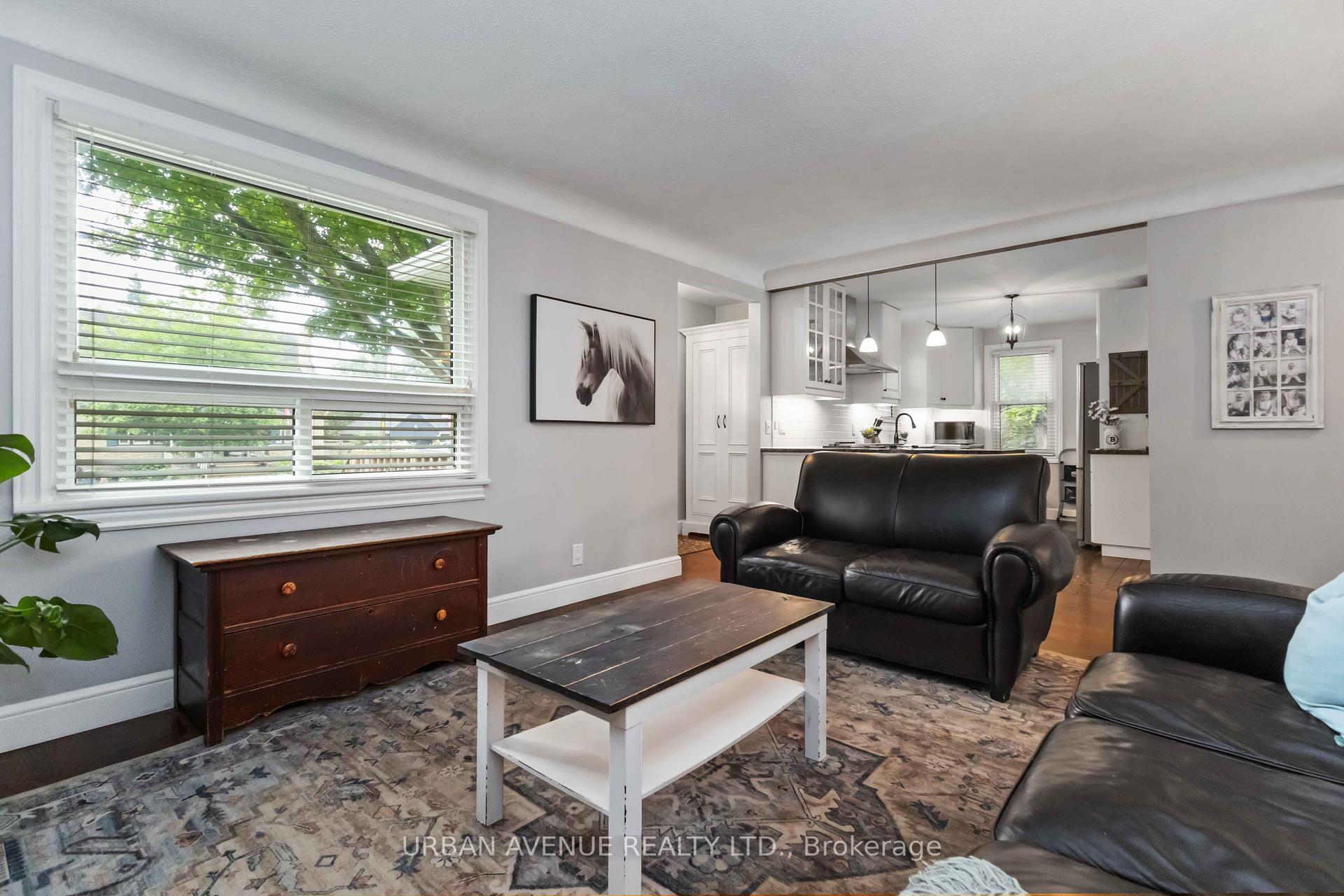


60 Columbus Road E Oshawa, ON L1H 7K4
E12287281
$5,366(2025)
7,920 SQFT
Single-Family Home
1 1/2 Storey
Regional Municipality of Durham
Columbus
Listed By
PropTX - IDX
Last checked Jul 22 2025 at 4:11 PM EDT
- Central Vacuum
- Sump Pump
- Foundation: Concrete
- Forced Air
- Central Air
- Finished
- None
- Wood
- Roof: Metal
- Sewer: Septic
- Fuel: Gas
- Energy: Energy Certificate: No
- Detached
- Private
- 2



Description