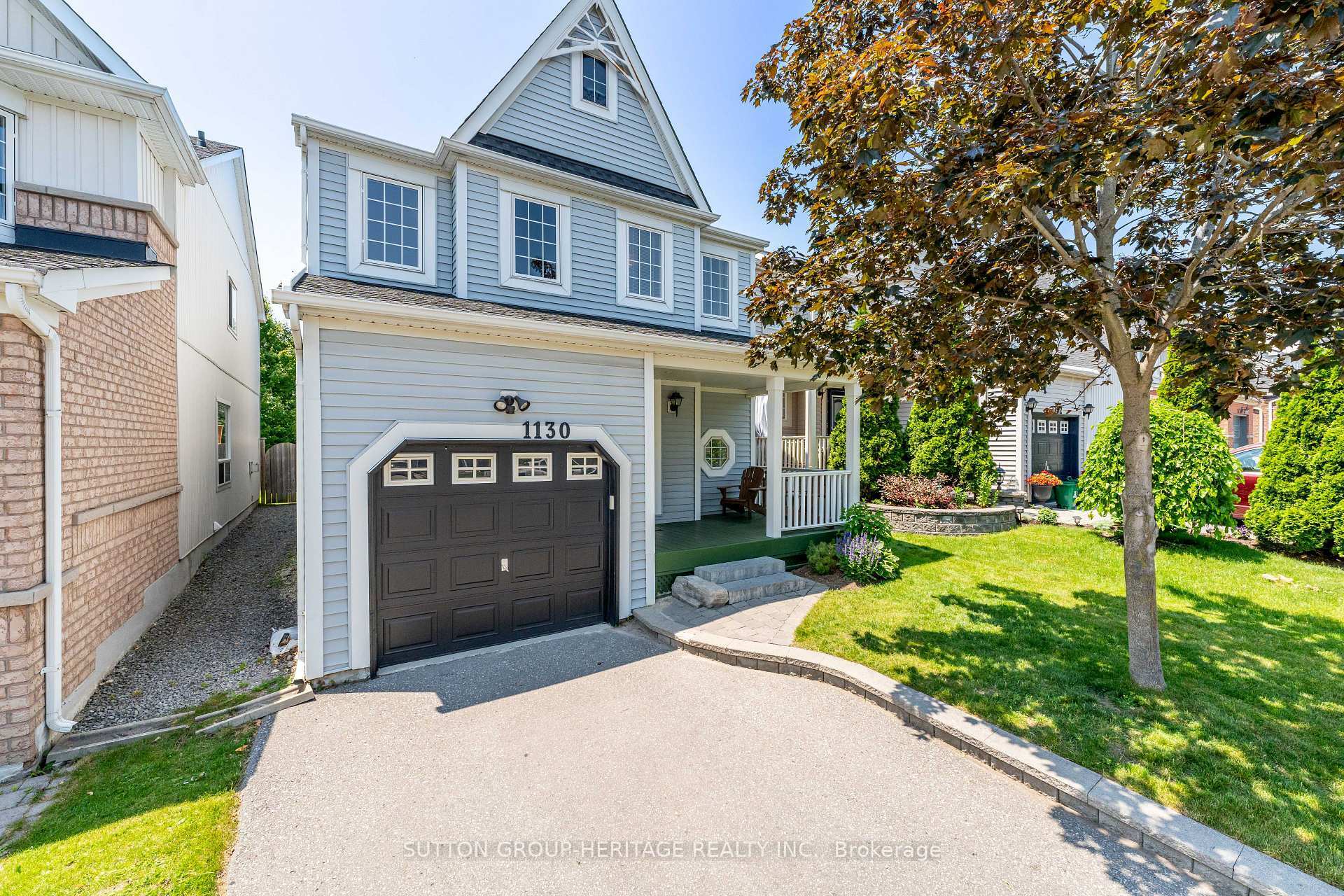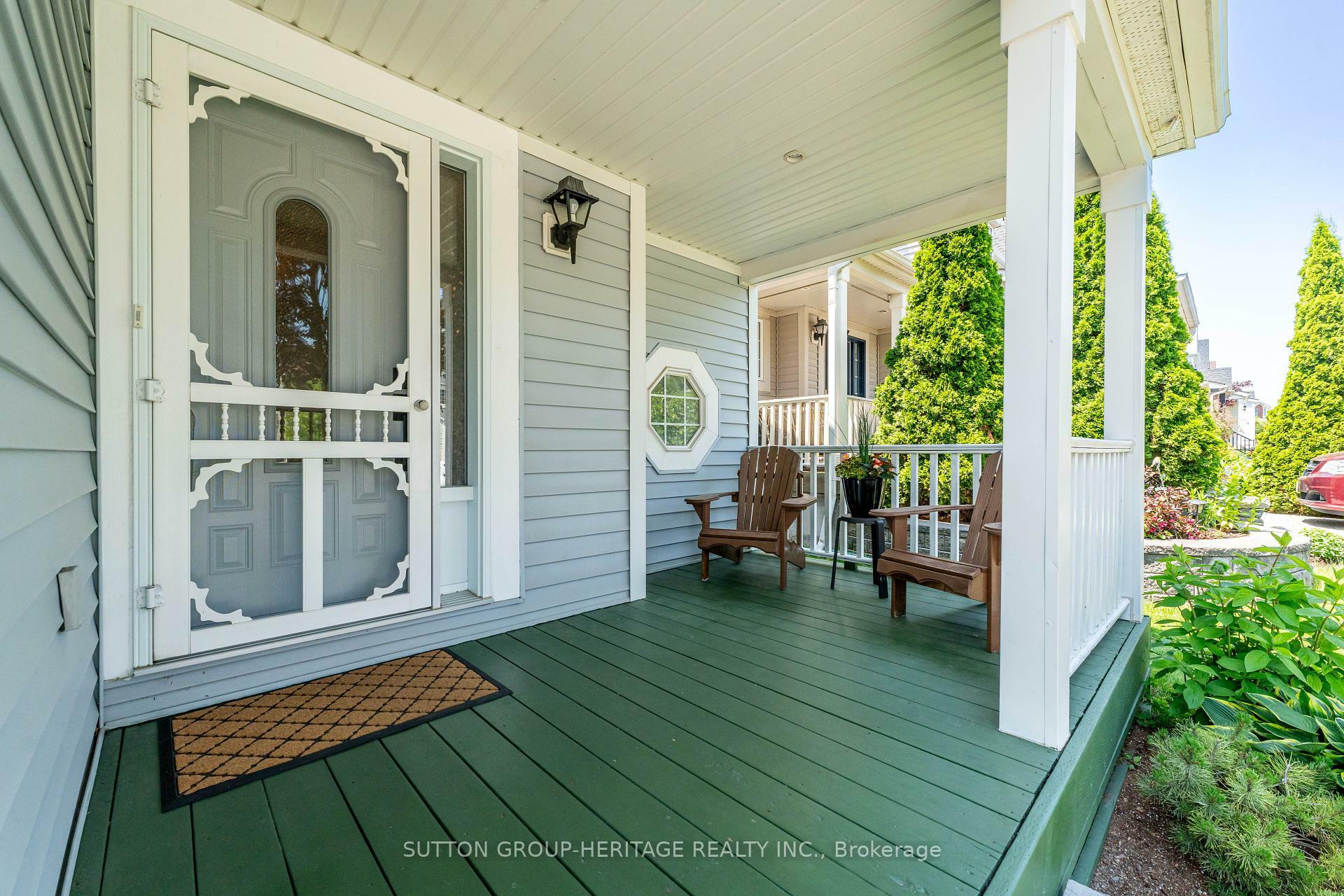


1130 Tall Pine Avenue Oshawa, ON L1K 2X9
E12219741
$5,283(2024)
Single-Family Home
2-Storey
Clear, Garden
Regional Municipality of Durham
Pinecrest
Listed By
TORONTO IDX
Last checked Jun 19 2025 at 10:59 AM EDT
- Other
- Foundation: Concrete
- Forced Air
- Central Air
- Full
- None
- Vinyl Siding
- Roof: Asphalt Shingle
- Sewer: Sewer
- Fuel: Gas
- Energy: Energy Certificate: No
- Attached
- Private
- 2



Description