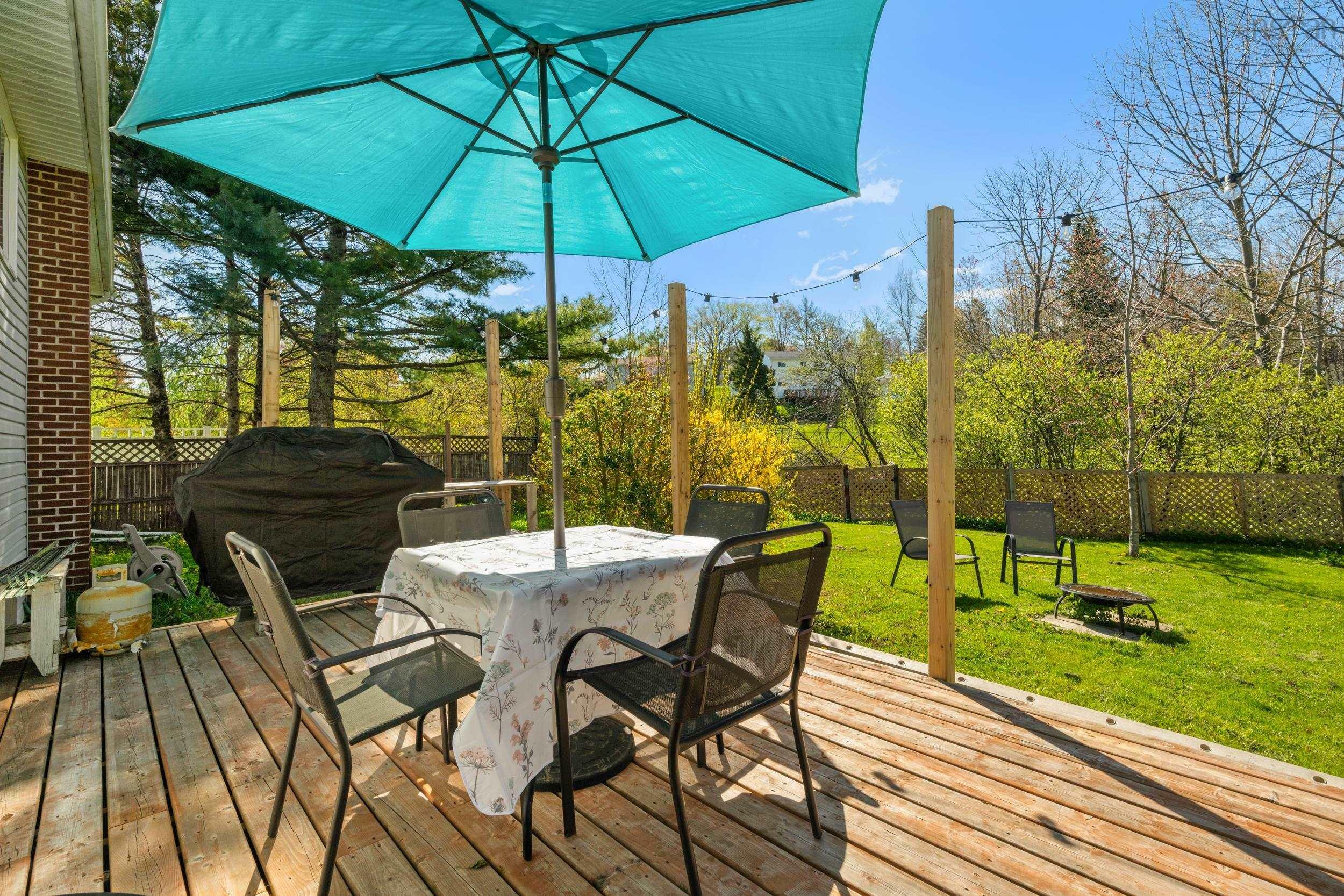


5 Seawood Avenue Lower Sackville, NS B4C 2L1
202510960
8,799 SQFT
Single-Family Home
51
Split Entry
No
Halifax Regional Municipality
Listed By
NOVA SCOTIA - IDX
Last checked May 17 2025 at 9:58 AM EDT
- Full Bathrooms: 2
- Appliances : Range - Electric
- Appliances : Dishwasher
- Appliances : Refrigerator
- 25-A
- Access: River Front
- View: River
- Cleared
- Landscaped
- Level
- Fenced
- Stream/Pond
- Year Round Road
- Fireplace: Exterior Features : Wood Fireplace
- Foundation: Poured Concrete
- Foundation: Perimeter Wall
- Baseboard
- Hot Water
- Laminate
- Vinyl
- Brick
- Vinyl
- Roof: Asphalt Shingle
- Utilities: Cable, Electricity, High Speed Internet, Telephone
- Sewer: Municipal
- Fuel: Oil
- Elementary School: Hillside Park Elementary School
- None
- None. Shed on the Property Cannot Be Confirmed to Be Within the Boundaries of the Property.
- Dirt
- Double
- Multiple Driveways
- Paved
- Spaces : 0
- Two Driveways - 1 to the Left of the House & 1 to the Right
- 1,822 sqft


Description