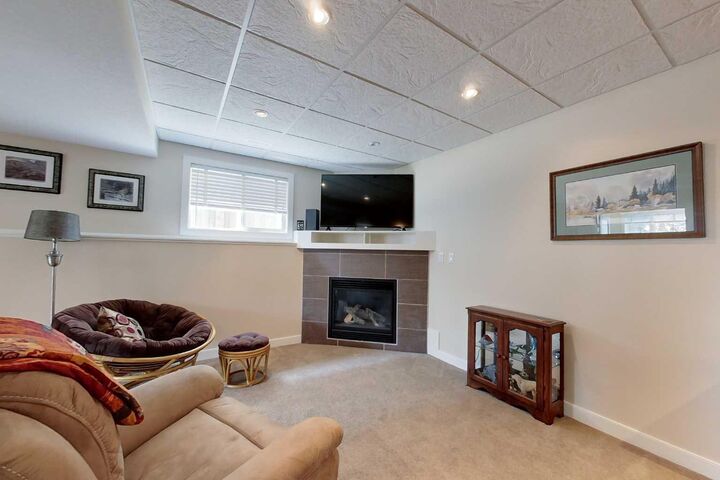


11114 60 Avenue Grande Prairie, AB T8W 0H6
A2234208
5,796 SQFT
Single-Family Home
2009
Modified Bi-Level
Grande Prairie County No. 1
Listed By
PILLAR 9 - IDX
Last checked Jun 27 2025 at 1:37 PM EDT
- Full Bathrooms: 3
- Central Vacuum
- Double Vanity
- Kitchen Island
- Laminate Counters
- Pantry
- Sump Pump(s)
- Vaulted Ceiling(s)
- Appliances : Central Air Conditioner
- Appliances : Dishwasher
- Appliances : Electric Stove
- Appliances : Refrigerator
- Appliances : Washer/Dryer
- Appliances : Window Coverings
- Laundry/Utility Room : In Basement
- O'brien Lake
- Back Yard
- Backs on to Park/Green Space
- Front Yard
- Greenbelt
- Lake
- Landscaped
- Lawn
- Fireplace: Total Fireplace(s) : 2 Basement
- Fireplace: Gas
- Fireplace: Living Room
- Foundation: Poured Concrete
- Natural Gas
- Central Air
- Finished
- Full
- Carpet
- Laminate
- Tile
- Roof: Asphalt Shingle
- Double Garage Attached
- Parking Space(s) : 4
- 2
- 1,579 sqft
Data is supplied by Pillar 9™ MLS® System. Pillar 9™ is the owner of the copyright in its MLS® System. Data is deemed reliable but is not guaranteed accurate by Pillar 9™. The trademarks MLS®, Multiple Listing Service® and the associated logos are owned by The Canadian Real Estate Association (CREA) and identify the quality of services provided by real estate professionals who are members of CREA. Used under license.


Description