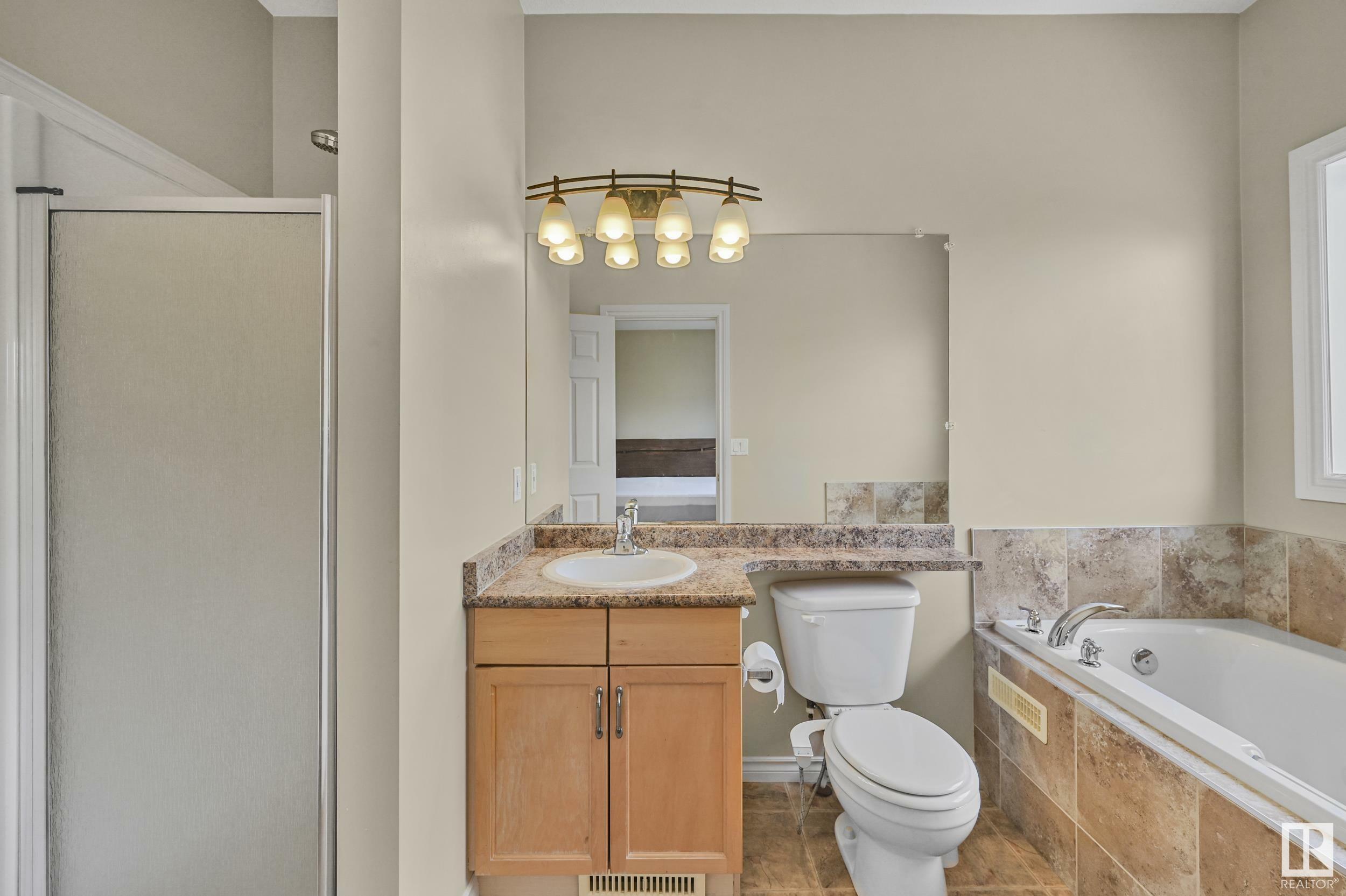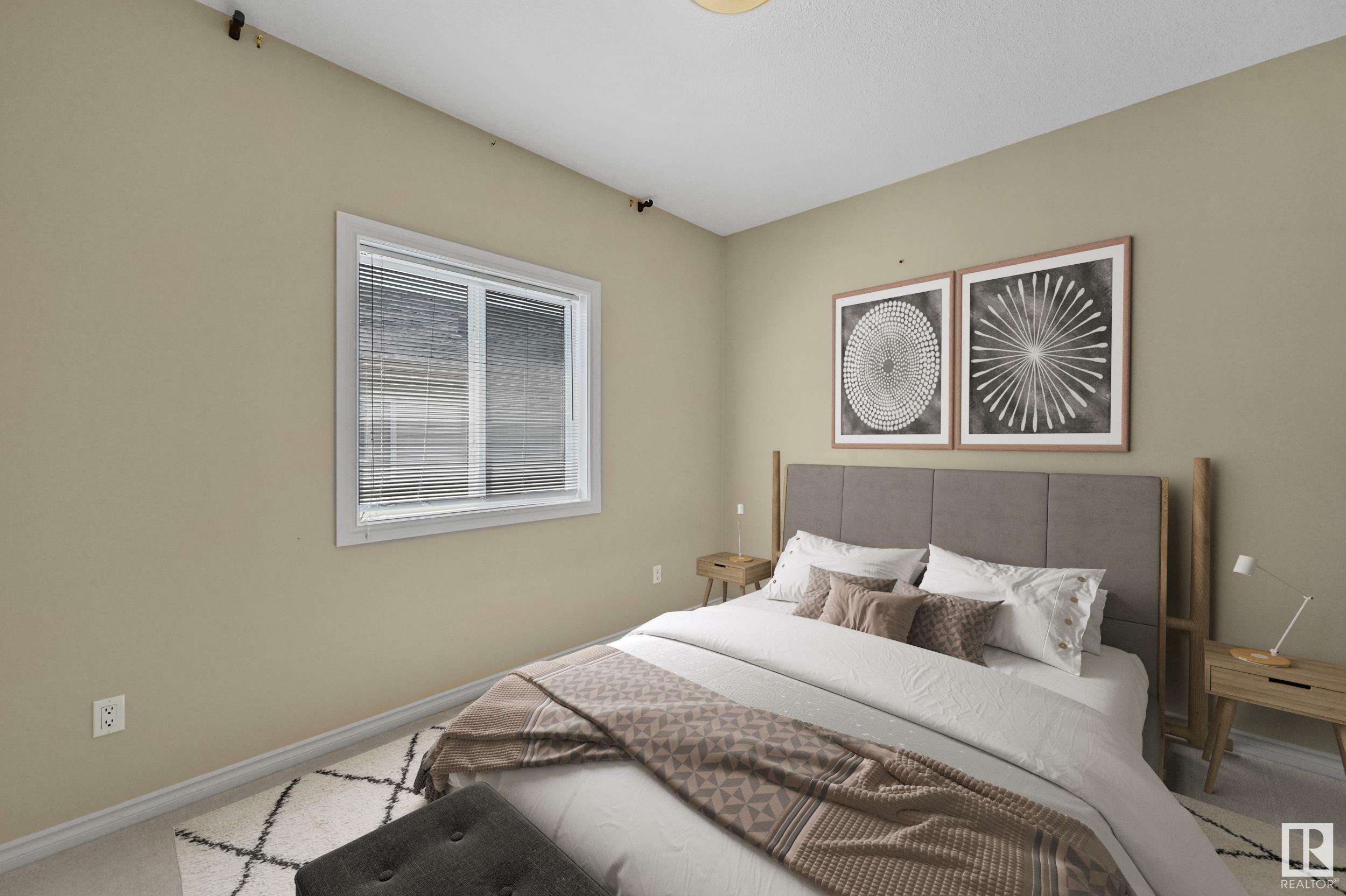


6350 Sandin Way NW Edmonton, AB T6R 0K1
E4444203
Single-Family Home
2007
2 Storey
Listed By
REALTORS® Association of Edmonton
Last checked Jun 26 2025 at 12:07 PM EDT
- Full Bathrooms: 3
- Half Bathroom: 1
- Amenities: Dishwasher-Built-In
- Amenities: Dryer
- Amenities: Garage Control
- Amenities: Garage Opener
- Amenities: Hood Fan
- Amenities: Refrigerator
- Amenities: Stove-Electric
- Amenities: Washer
- Amenities: Window Coverings
- Additional Rooms: Recreation Room Gym/Exercise
- Landscaped
- Foundation: Concrete Perimeter
- Forced Air-1
- Natural Gas
- Full
- Finished
- Roof: Asphalt Shingles
- Elementary School: Esther Starkman,Monsignor
- Middle School: Esther Starkman,Nellie Car
- High School: Lillian Osborne,St.laurent
- Double Garage Attached
- Double Garage Attached
- 3
- 2,452 sqft


Description