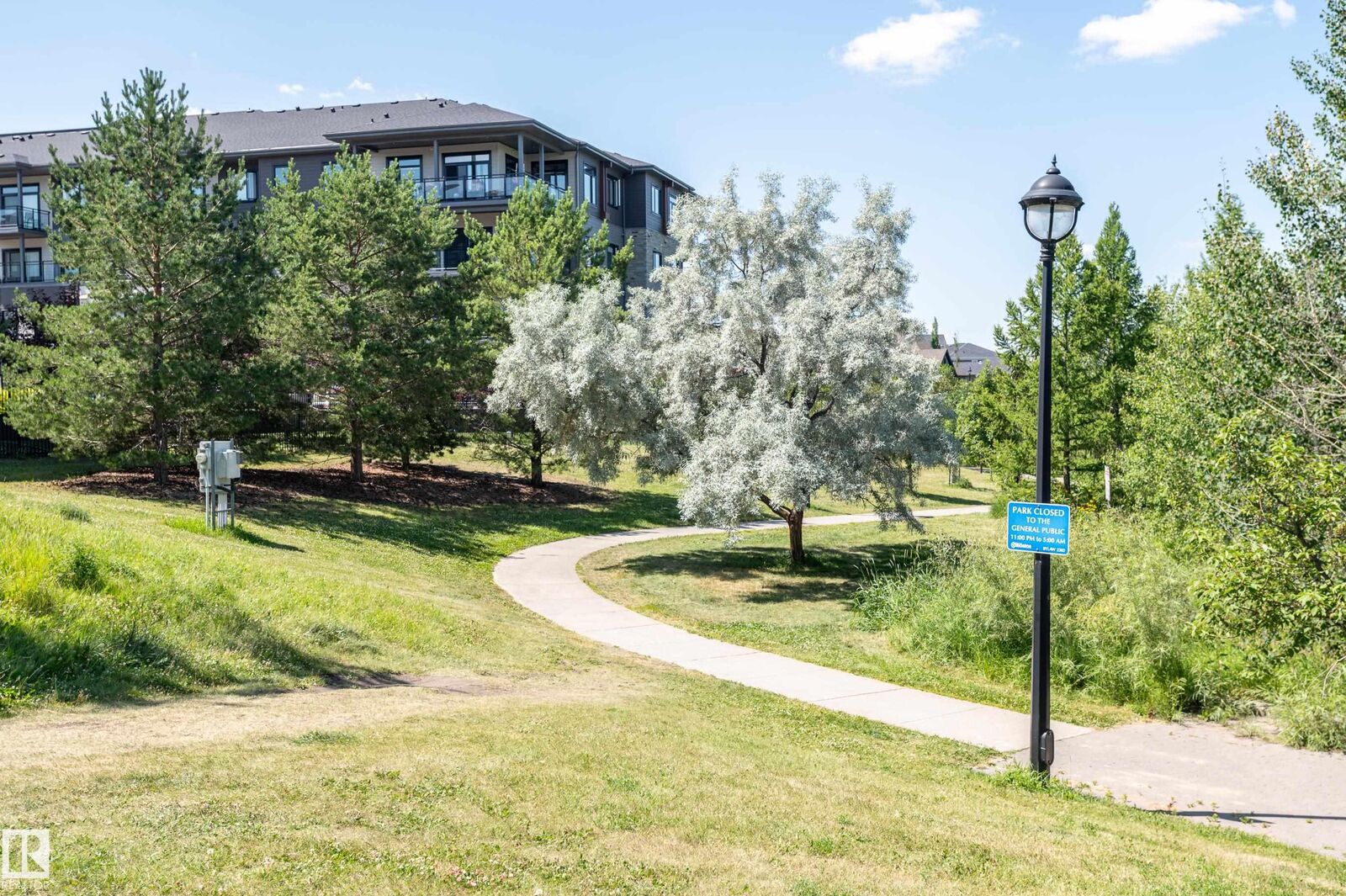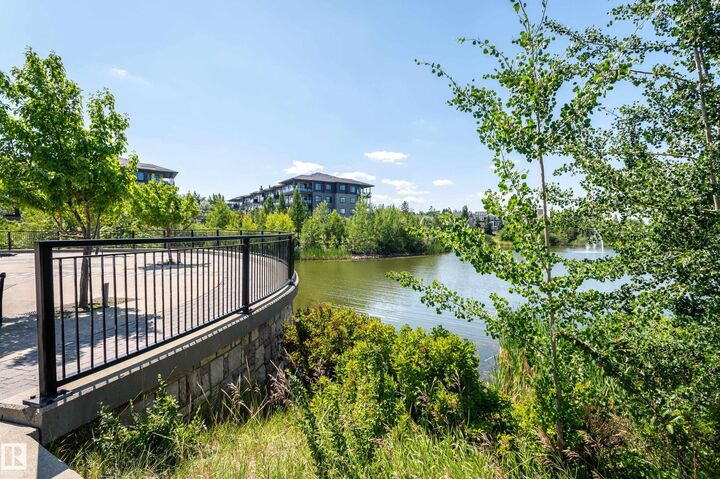


528 Griesbach Parade NW 314 Edmonton, AB T5E 6X2
E4448291
Single-Family Home
2018
Single Level Apartment
View City
Listed By
REALTORS® Association of Edmonton
Last checked Nov 23 2025 at 11:15 AM EST
- Full Bathrooms: 2
- Amenities: Dishwasher-Built-In
- Amenities: Dryer
- Amenities: Stove-Electric
- Amenities: Washer
- Amenities: Window Coverings
- Amenities: Refrigerator
- Amenities: Air Conditioning-Central
- Amenities: Oven-Microwave
- Additional Rooms: Laundry Room
- Foundation: Concrete Perimeter
- Forced Air-1
- Natural Gas
- Fan Coil
- None
- No Basement
- Roof: Asphalt Shingles
- Underground
- 4
- 1,324 sqft



Description