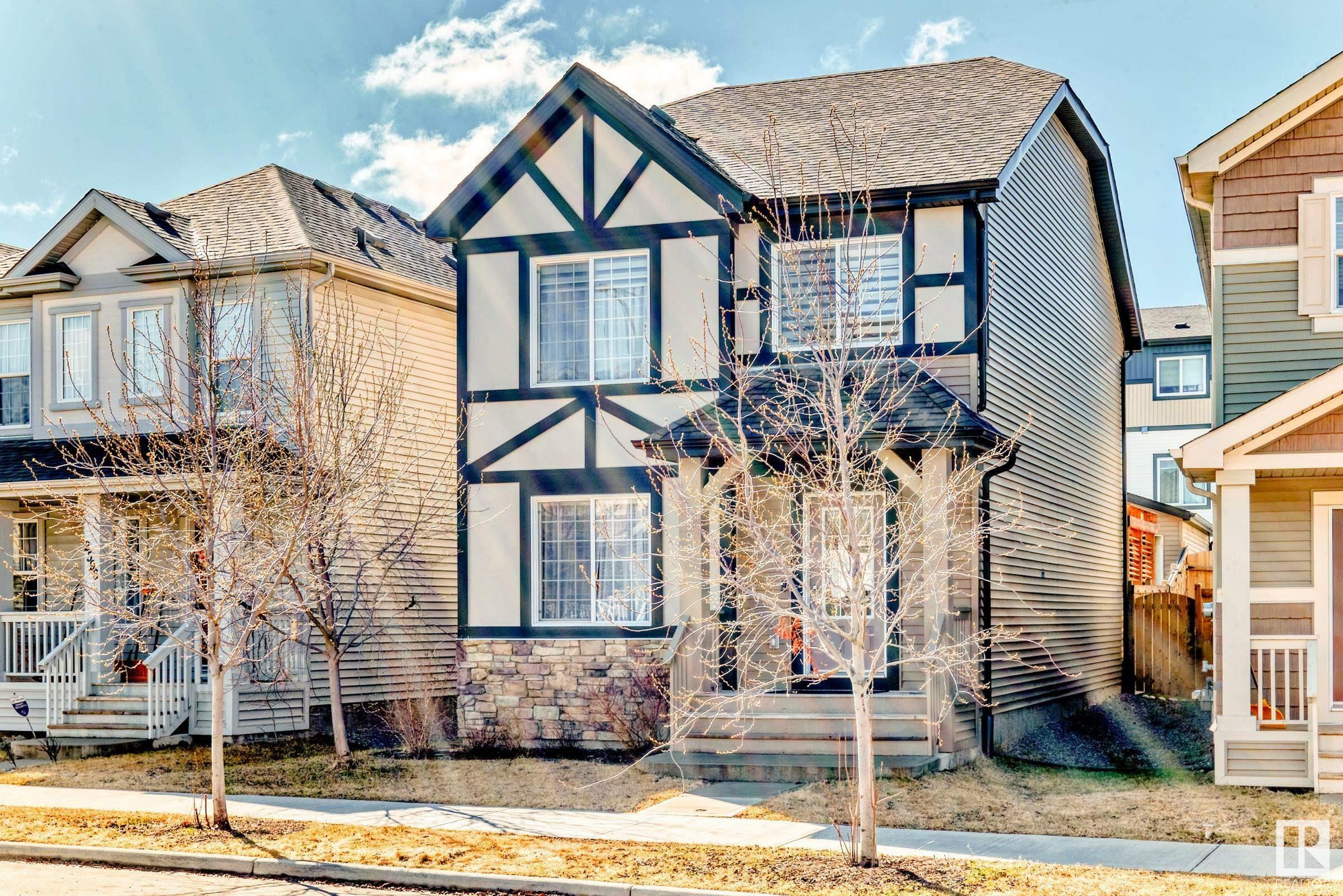


2598 Coughlan Road SW Edmonton, AB T6W 3S1
E4432228
Single-Family Home
2017
2 Storey
Listed By
REALTORS® Association of Edmonton
Last checked May 7 2025 at 5:51 PM EDT
- Full Bathrooms: 2
- Half Bathroom: 1
- Amenities: Dishwasher-Built-In
- Amenities: Dryer
- Amenities: Hood Fan
- Amenities: Refrigerator
- Amenities: Stove-Electric
- Amenities: Washer
- Additional Rooms: Laundry Room Utility Room
- Flat Site
- Landscaped
- Low Maintenance Landscape
- Foundation: Concrete Perimeter
- Forced Air-1
- Natural Gas
- Full
- Unfinished
- Roof: Asphalt Shingles
- Elementary School: St. Teresa School
- Middle School: St.john Xxiii School
- High School: J H Picard School
- Double Garage Detached
- Double Garage Detached
- Rear Drive Access
- 2
- 1,632 sqft


Description