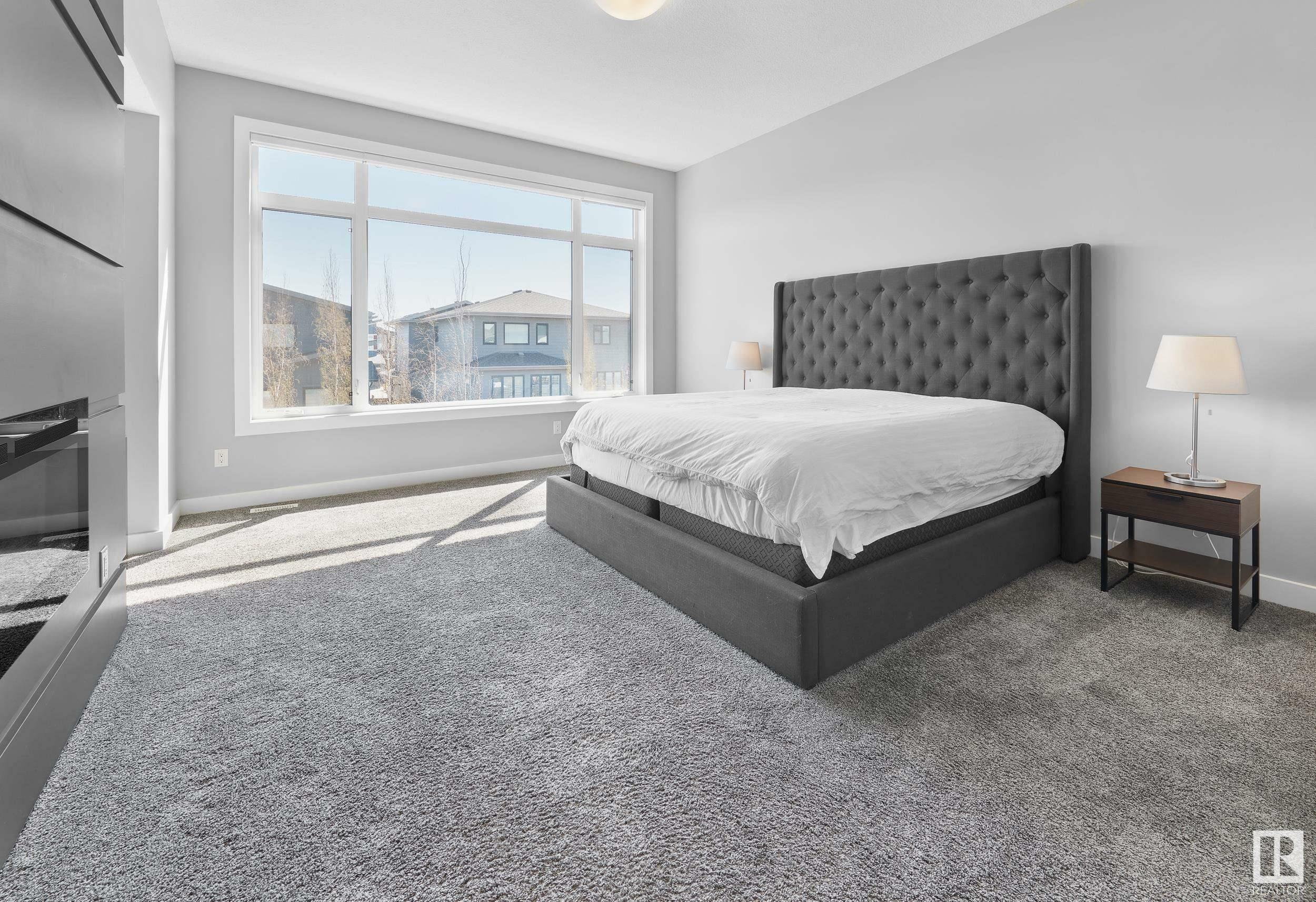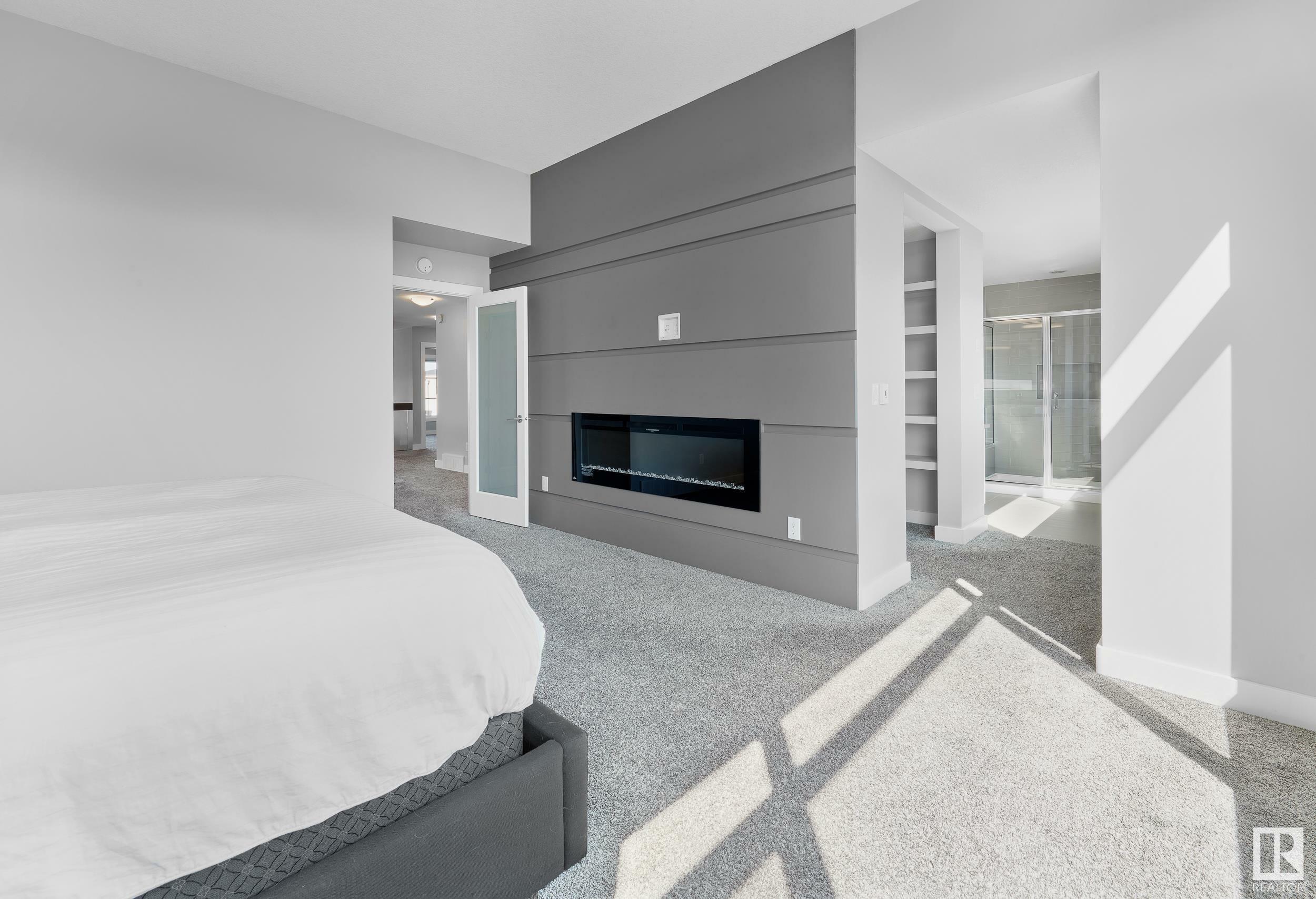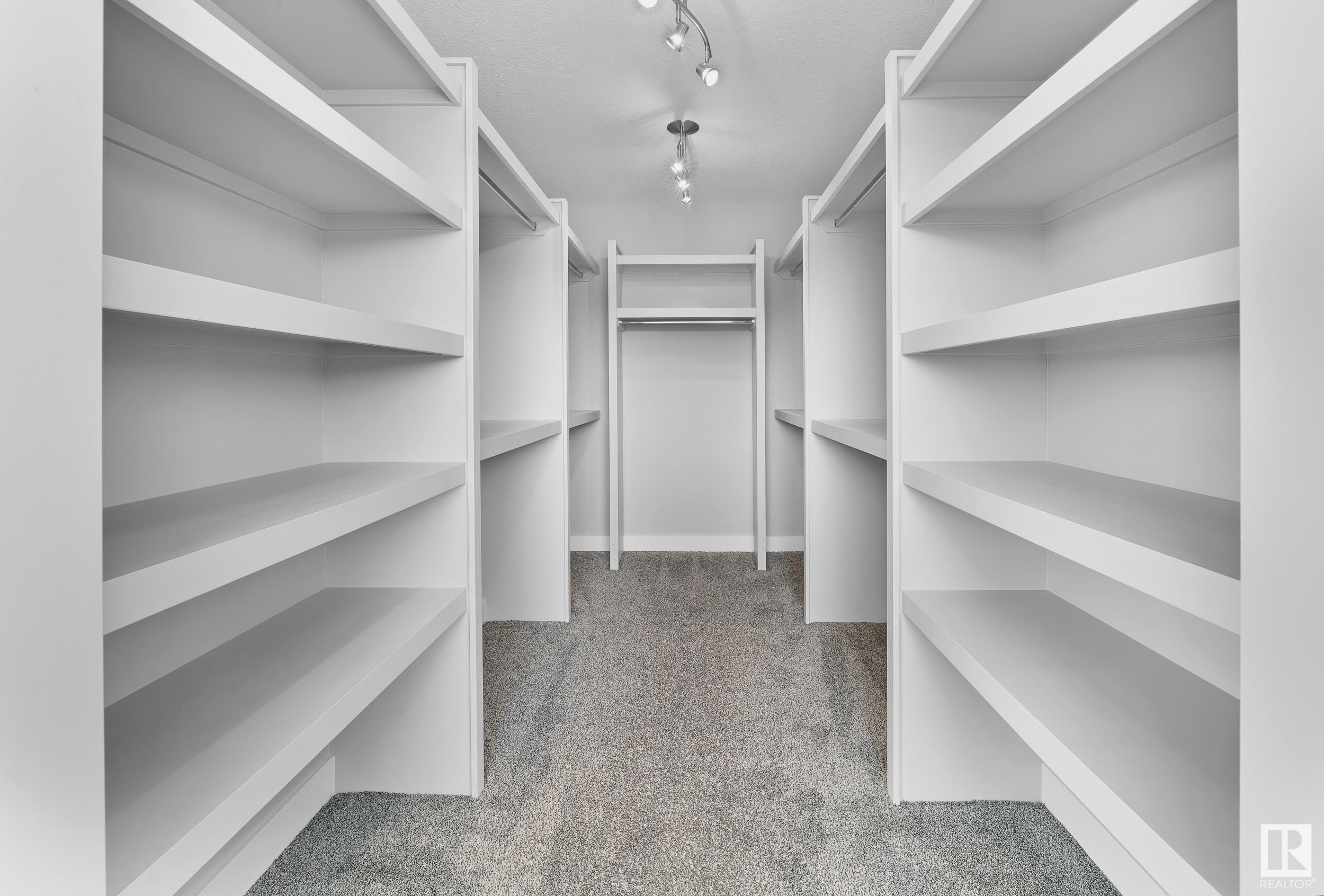


2250 Kelly Crescent SW Edmonton, AB T6W 3R9
E4442965
Single-Family Home
2017
2 Storey
Listed By
REALTORS® Association of Edmonton
Last checked Jun 19 2025 at 8:31 AM EDT
- Full Bathrooms: 2
- Half Bathroom: 1
- Amenities: Dishwasher-Built-In
- Amenities: Dryer
- Amenities: Hood Fan
- Amenities: Oven-Microwave
- Amenities: Refrigerator
- Amenities: Storage Shed
- Amenities: Stove-Gas
- Amenities: Washer
- Additional Rooms: Recreation Room Pantry Laundry Room
- Flat Site
- Level Land
- Foundation: Concrete Perimeter
- Forced Air-1
- Natural Gas
- Full
- Unfinished
- Roof: Asphalt Shingles
- Double Garage Attached
- Double Garage Attached
- 2
- 2,617 sqft



Description