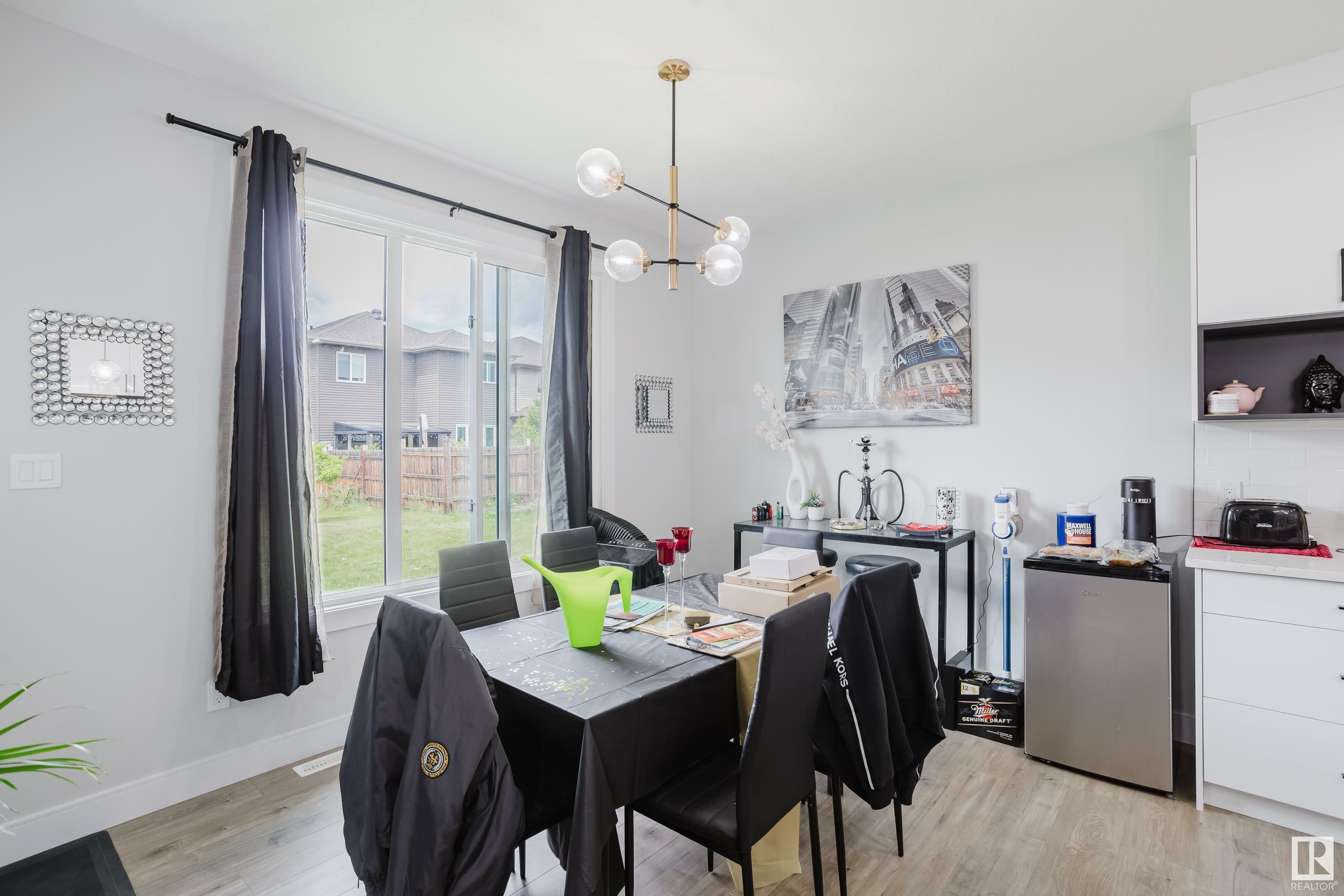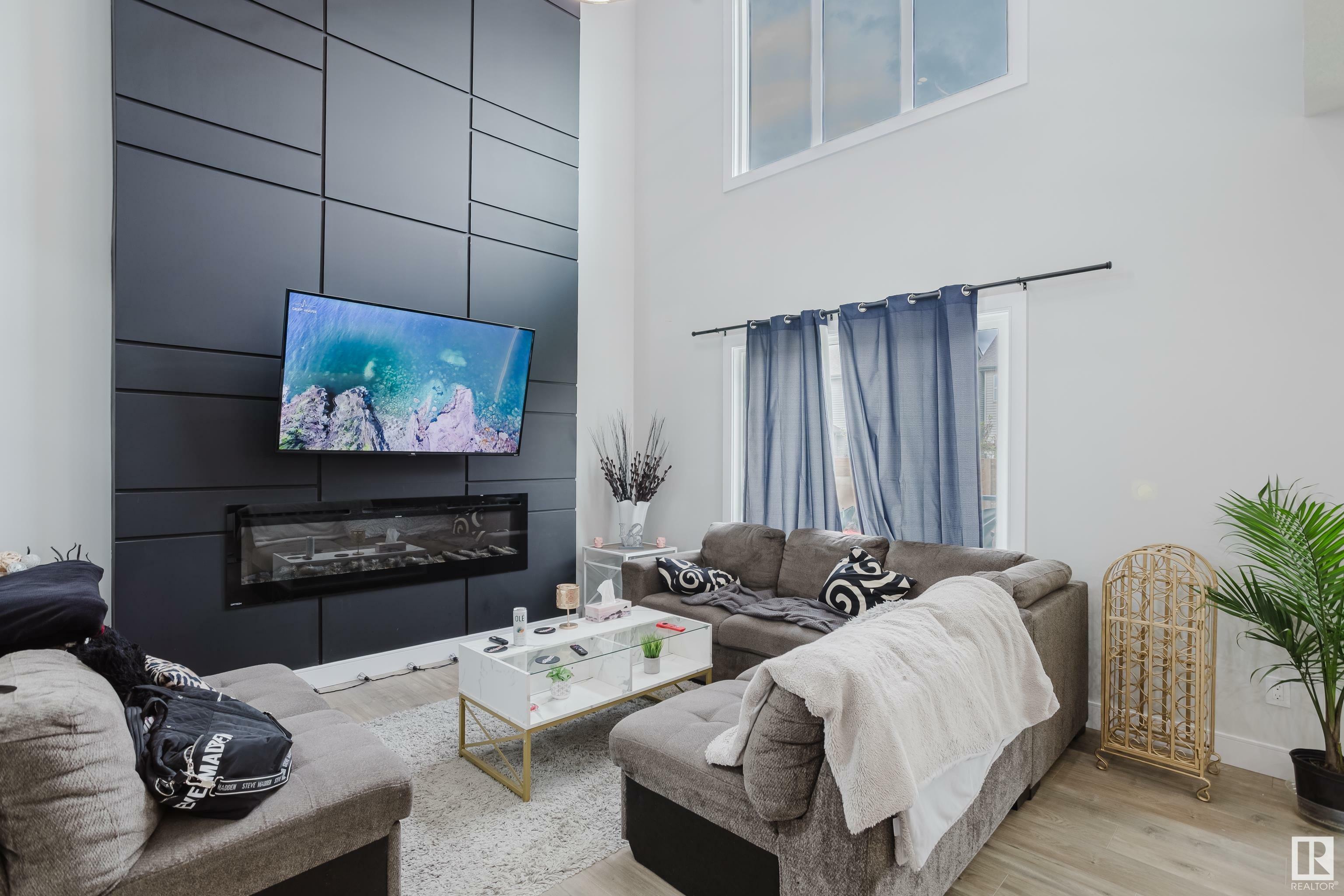


17328 68 Street NW Edmonton, AB T5Z 0W4
E4442979
Single-Family Home
2023
2 Storey
Listed By
REALTORS® Association of Edmonton
Last checked Jun 19 2025 at 8:31 AM EDT
- Full Bathrooms: 3
- Half Bathroom: 1
- Amenities: Dishwasher-Built-In
- Amenities: Dryer-Two
- Amenities: Refrigerators-Two
- Amenities: Stoves-Two
- Amenities: Washers-Two
- Additional Rooms: Bedroom Second Kitchen Second Living Room
- Flat Site
- Landscaped
- Level Land
- Foundation: Concrete Perimeter
- Forced Air-2
- Natural Gas
- Full
- Finished
- Roof: Asphalt Shingles
- Double Garage Attached
- Double Garage Attached
- 3
- 1,890 sqft


Description