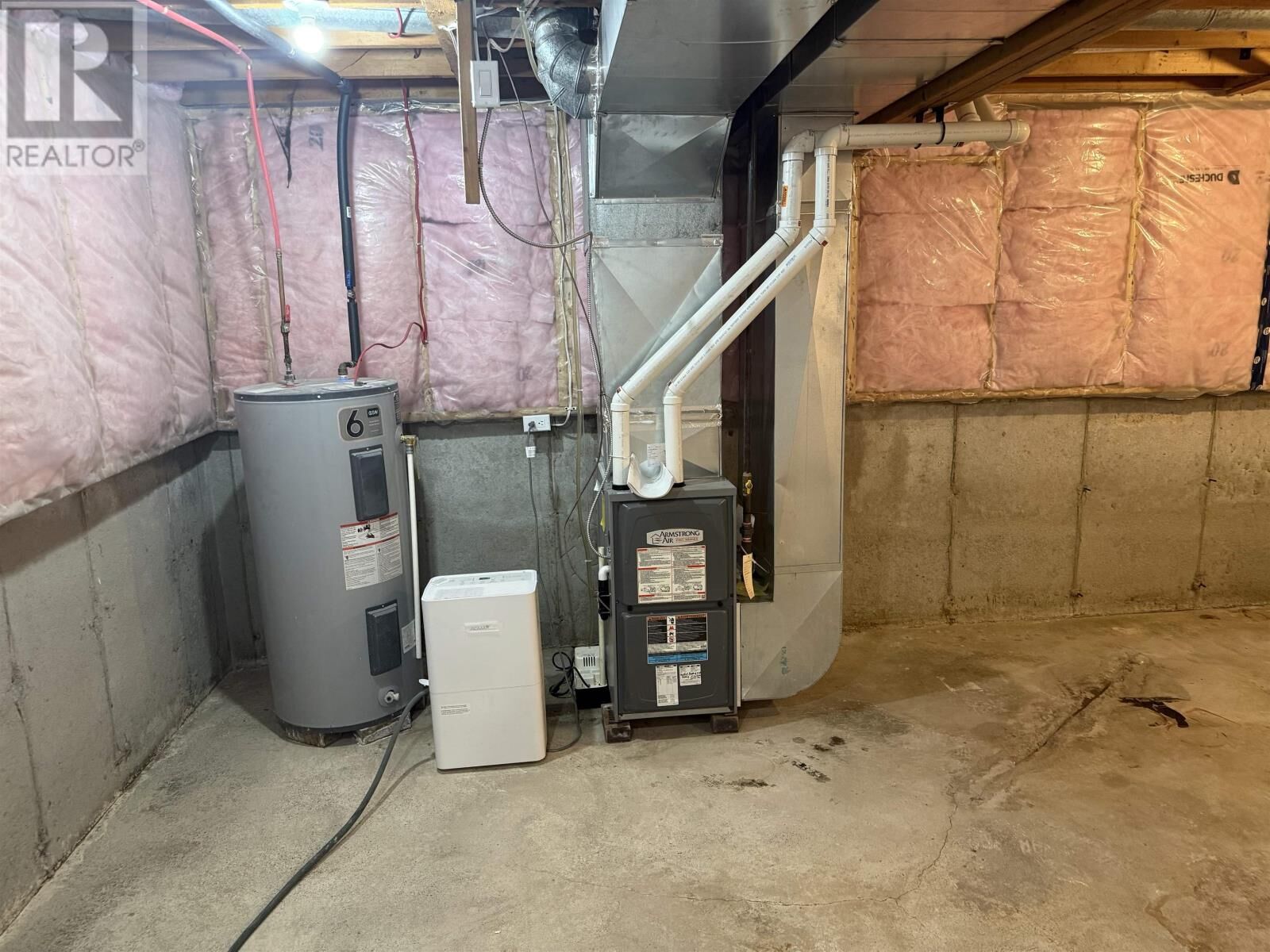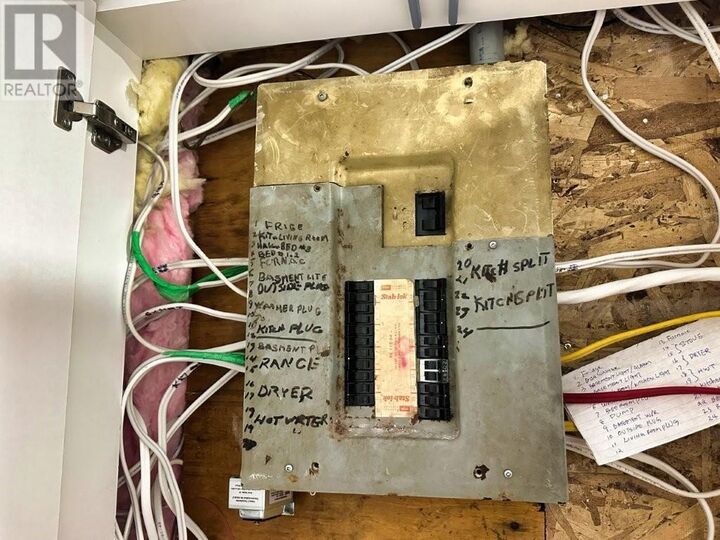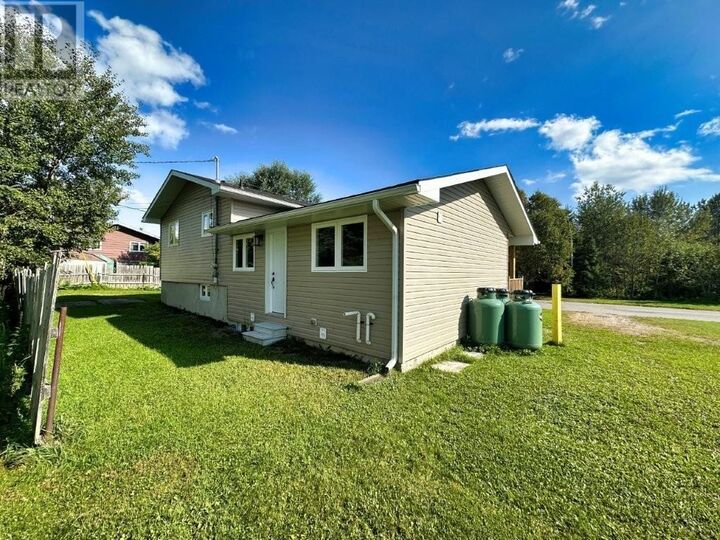


64 Parkway Place Terrace Bay, ON P0T 2W0
TB253038
$2,900
Single-Family Home
1979
Thunder Bay District
Listed By
CREA - C21 Brokers
Last checked Nov 19 2025 at 8:05 AM EST
- Full Bathrooms: 2
- Dishwasher
- Refrigerator
- Stove
- Washer
- Dryer
- Crushed Stone Driveway
- Foundation: Poured Concrete
- Forced Air
- Propane
- Partially Finished
- Full
- Siding
- Vinyl
- Sewer: Sanitary Sewer
- Gravel
- No Garage
- 1,026 sqft




Description