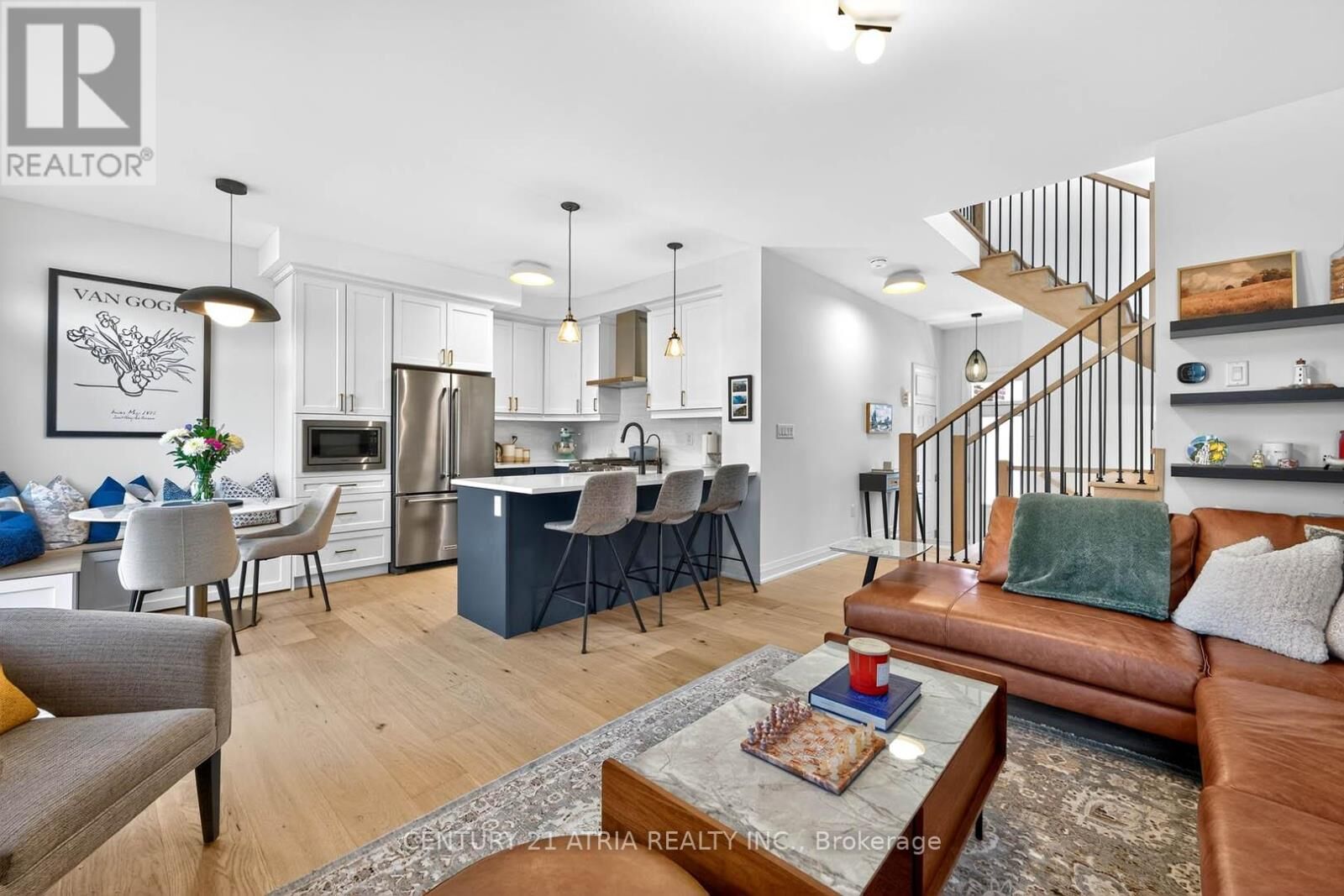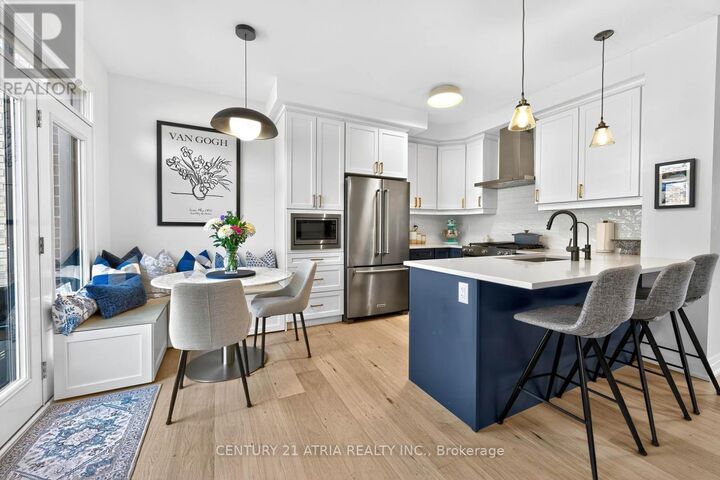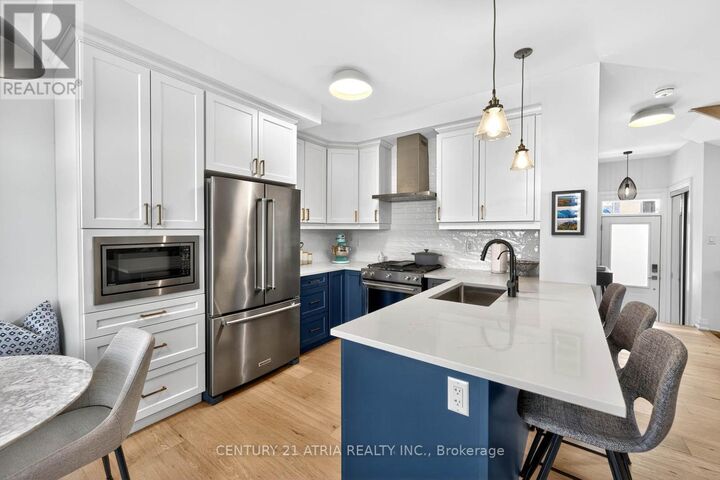


2888 Foxden Square Pickering, ON L1X 0N9
E12382361
Single-Family Home
Regional Municipality of Durham
Listed By
CREA - C21 Brokers
Last checked Sep 8 2025 at 9:00 PM EDT
- Full Bathrooms: 3
- Partial Bathroom: 1
- Dishwasher
- Refrigerator
- Stove
- Washer
- Dryer
- Window Coverings
- Microwave
- Carpet Free
- Foundation: Poured Concrete
- Forced Air
- Natural Gas
- Central Air Conditioning
- Full
- Laminate
- Vinyl
- Hardwood
- Brick
- Sewer: Sanitary Sewer
- Total: 3
- Attached Garage
- Garage
- 2




Description