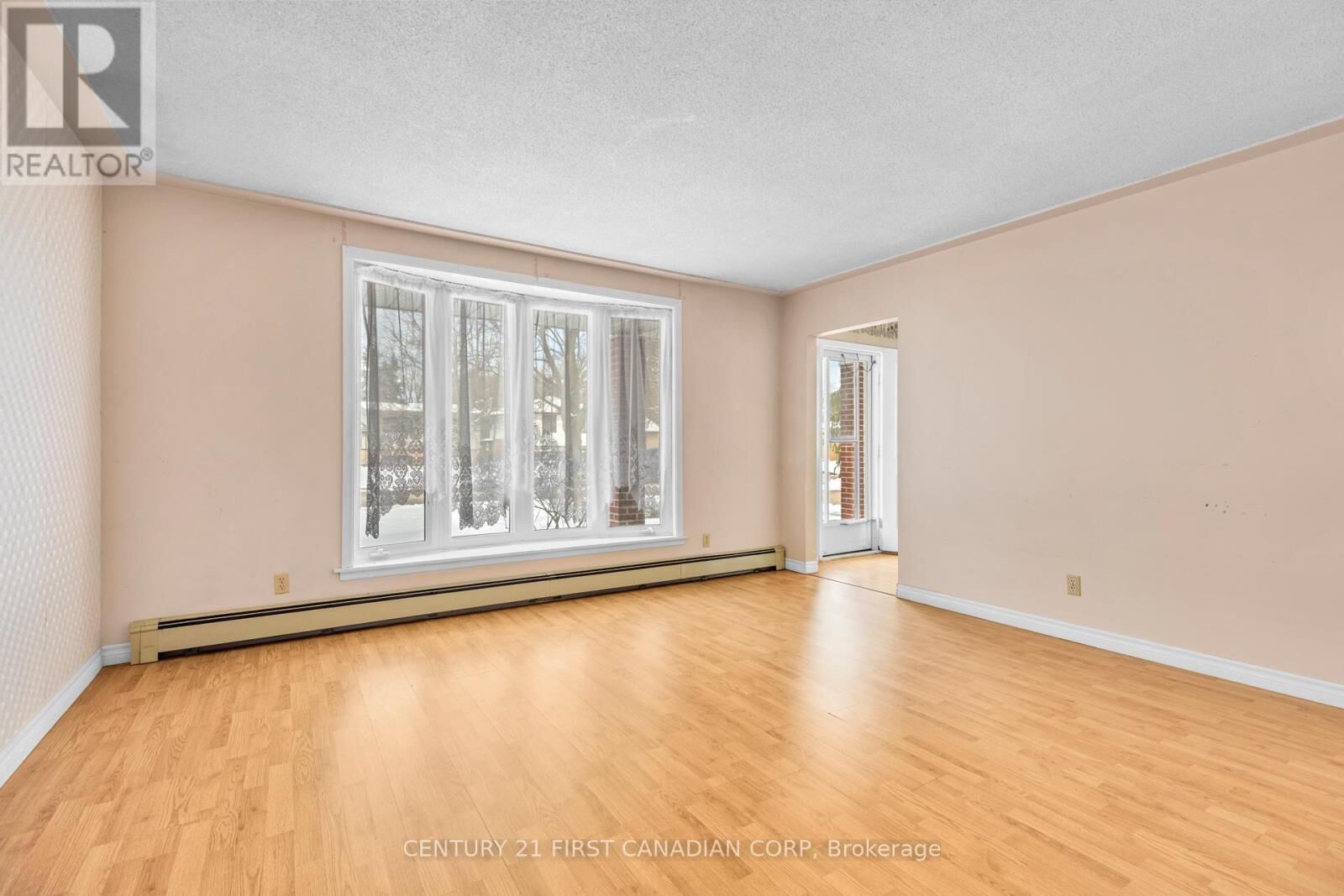


 CREA - C21 Brokers / Century 21 First Canadian Corp. Brokerage / Chantel Vanleeuwen
CREA - C21 Brokers / Century 21 First Canadian Corp. Brokerage / Chantel Vanleeuwen 383 Magnolia Crescent London East (East a), ON N5Y 4T1
X12557900
$4,258(2025)
Single-Family Home
Middlesex County
Listed By
CREA - C21 Brokers
Last checked Nov 19 2025 at 7:16 PM EST
- Full Bathrooms: 2
- Fireplace: Total: 1
- Foundation: Concrete
- Other
- Not Known
- Radiant Heat
- Wall Unit
- Full
- Partially Finished
- Brick
- Vinyl Siding
- Sewer: Sanitary Sewer
- Total: 4
- Garage
- Attached Garage



Description