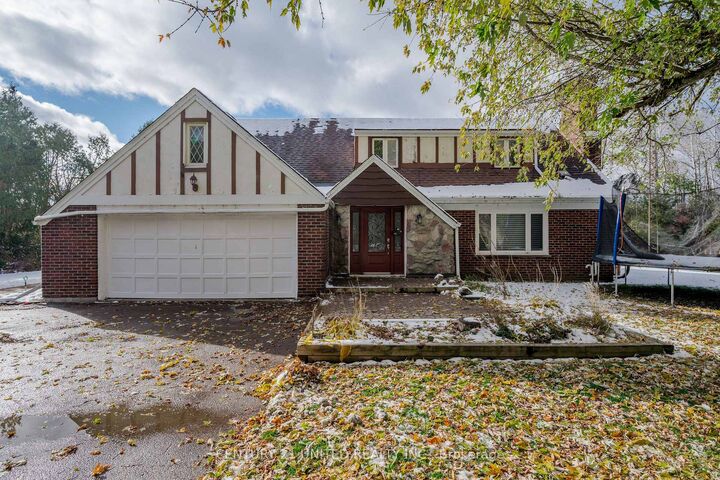


193 Kenedon Drive Kawartha Lakes, ON K0L 2W0
-
OPENSun, Nov 1612:30 pm - 2:00 pm
Description
X12536346
$4,753(2025)
Single-Family Home
2-Storey
Kawartha Lakes
Emily
Listed By
PropTX - IDX
Last checked Nov 13 2025 at 4:37 AM EST
- Water Softener
- Water Treatment
- Foundation: Concrete
- Forced Air
- Central Air
- Finished
- Full
- Walk-Up
- Inground
- Brick
- Stucco (Plaster)
- Roof: Asphalt Shingle
- Sewer: Septic
- Fuel: Gas
- Energy: Energy Certificate: No
- Attached
- 2


