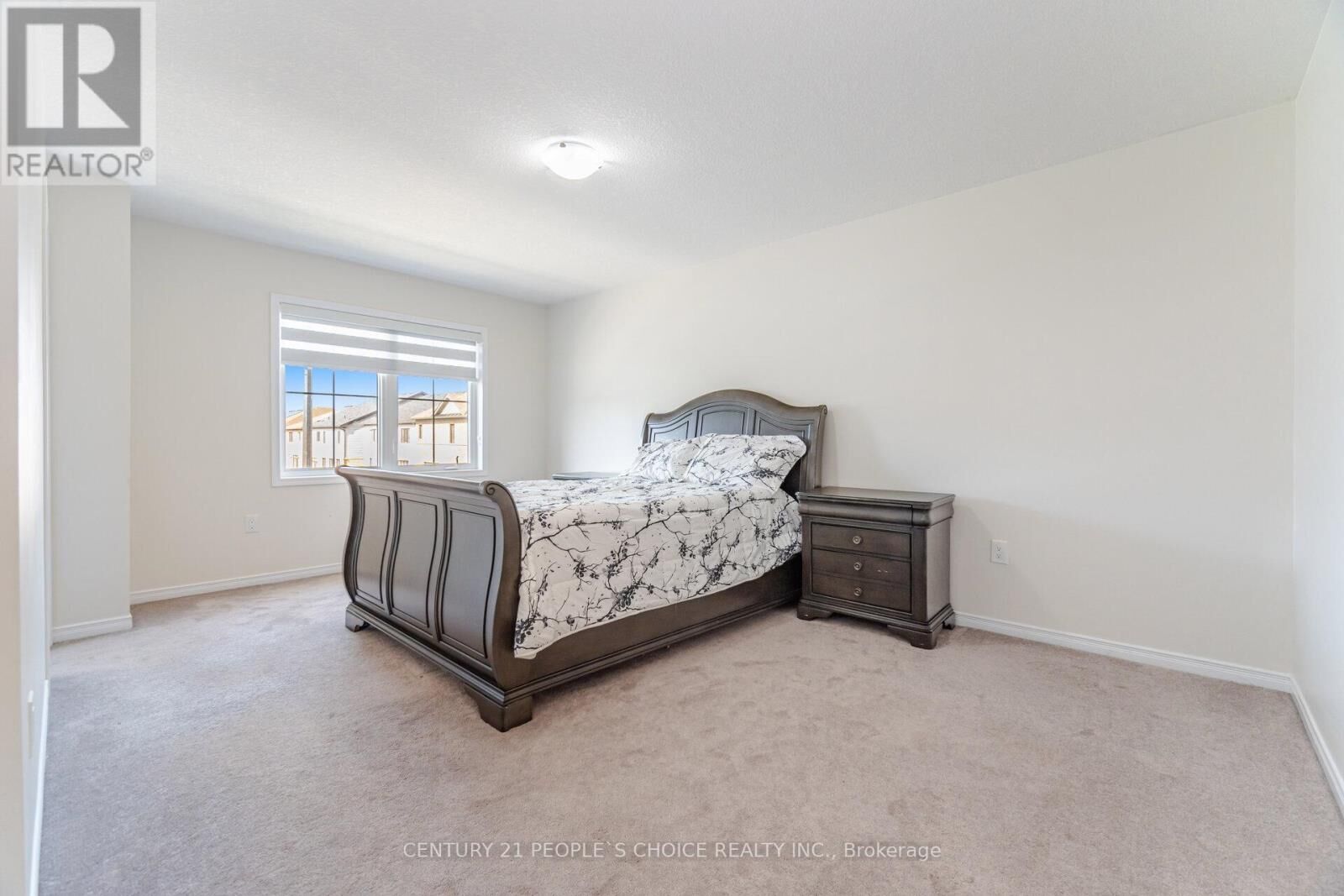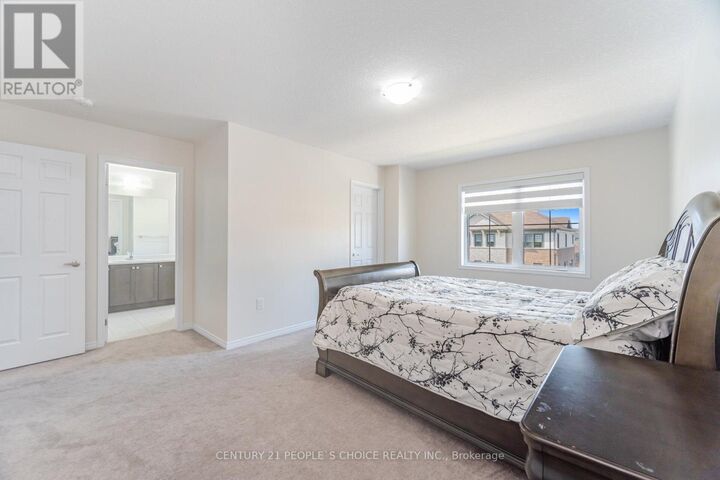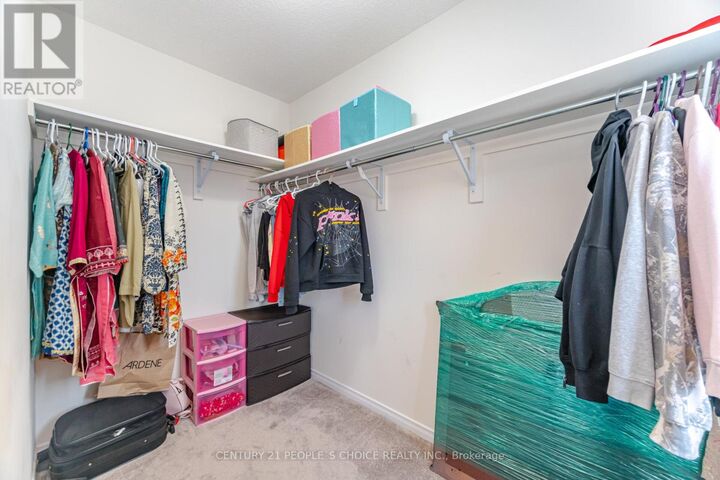


 CREA - C21 Brokers / Century 21 People's Choice Realty Inc. Brokerage / Mansoor Mirza
CREA - C21 Brokers / Century 21 People's Choice Realty Inc. Brokerage / Mansoor Mirza 109 Cactus Crescent Hamilton (Stoney Creek Mountain), ON L8J 0M3
X12440408
$8,885
Single-Family Home
Hamilton
Listed By
CREA - C21 Brokers
Last checked Oct 14 2025 at 6:00 PM EDT
- Full Bathrooms: 3
- Partial Bathroom: 1
- Window Coverings
- Microwave
- Oven - Built-In
- Range
- Sump Pump
- Forced Air
- Natural Gas
- Central Air Conditioning
- N/a
- Unfinished
- Ceramic
- Hardwood
- Carpeted
- Porcelain Tile
- Brick
- Sewer: Sanitary Sewer
- Total: 4
- Garage
- 2



Description