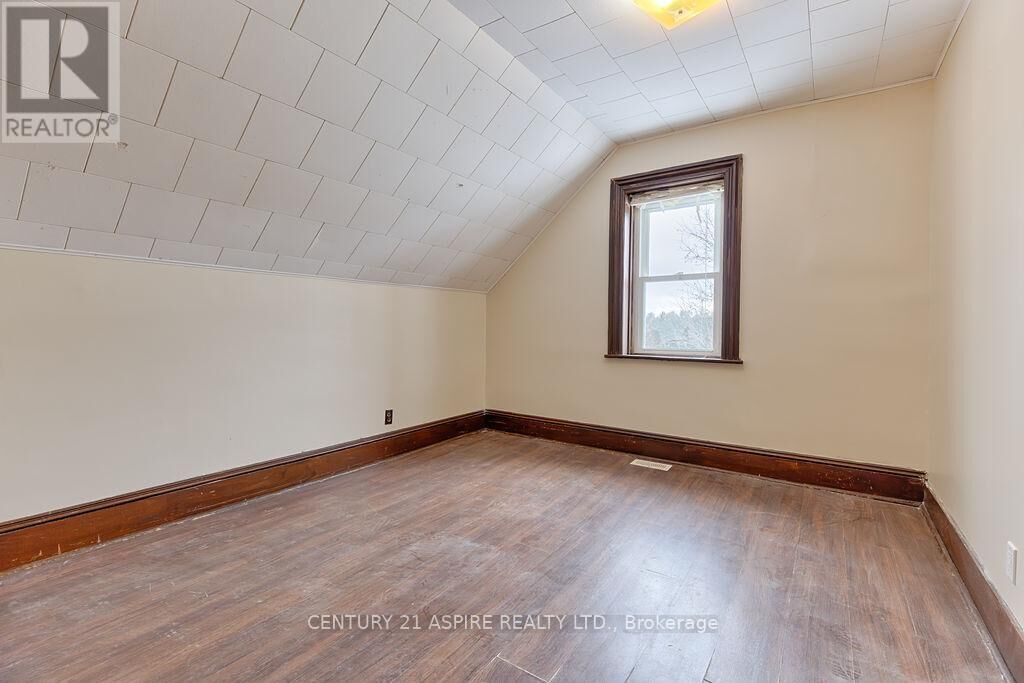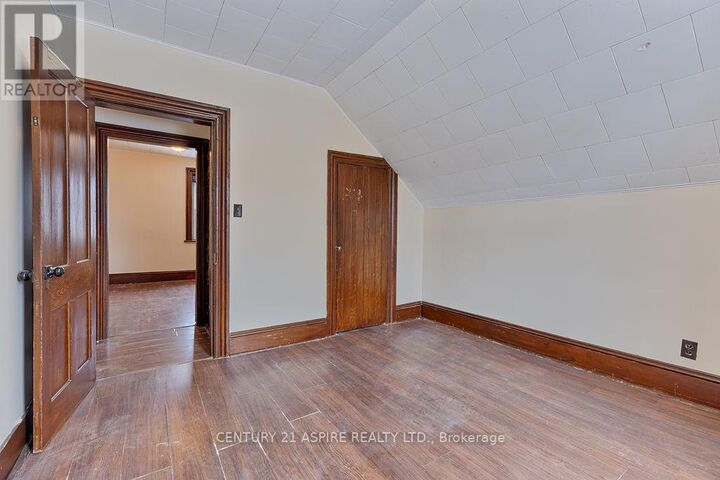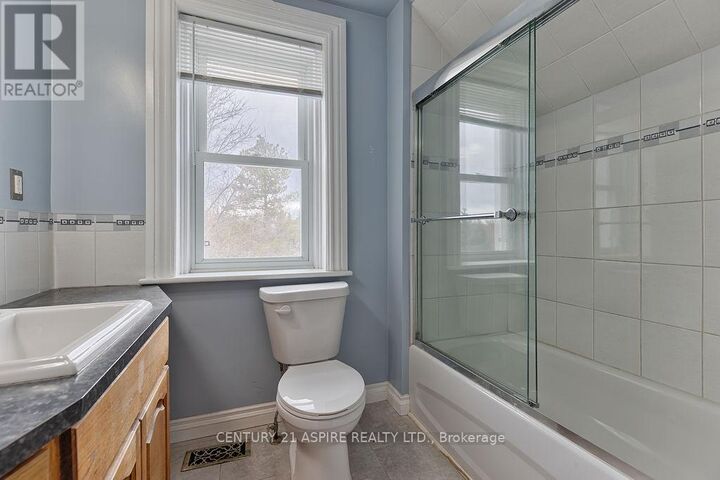


75 Bonnechere St Street East Bonnechere Valley, ON K0J 1T0
X12558118
$2,265(2025)
Single-Family Home
Renfrew County
Listed By
CREA - C21 Brokers
Last checked Nov 19 2025 at 6:05 PM EST
- Full Bathrooms: 2
- Dishwasher
- Refrigerator
- Stove
- Washer
- Dryer
- All
- Water Meter
- Water Heater
- Carpet Free
- Foundation: Stone
- Forced Air
- Propane
- Central Air Conditioning
- Unfinished
- N/a
- Brick
- Vinyl Siding
- Sewer: Sanitary Sewer
- Total: 6
- Garage
- Attached Garage
- 2




Description