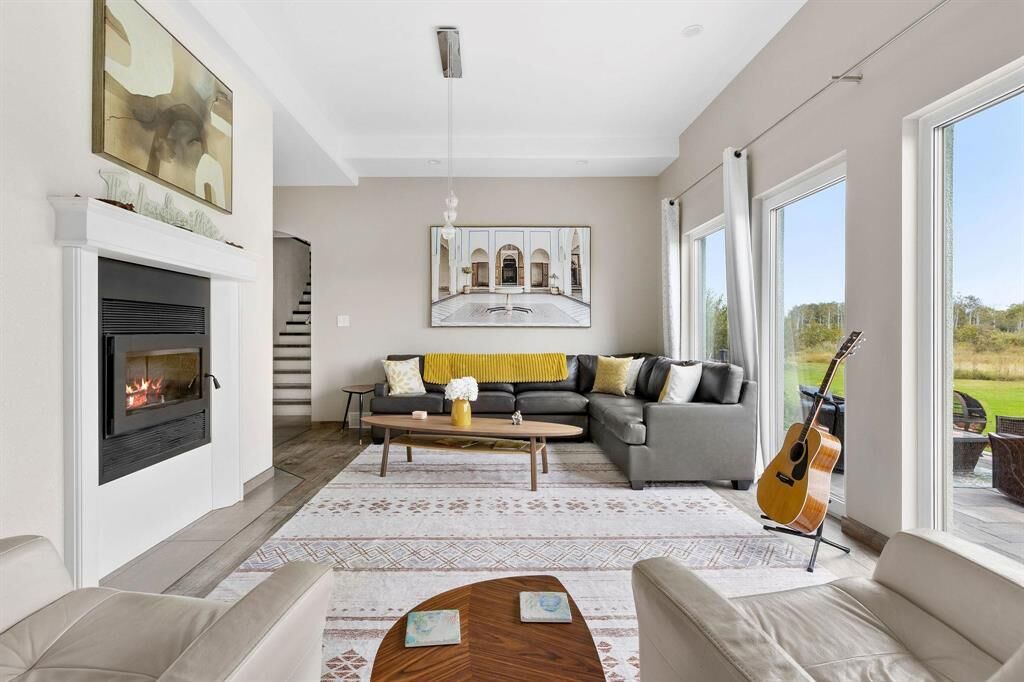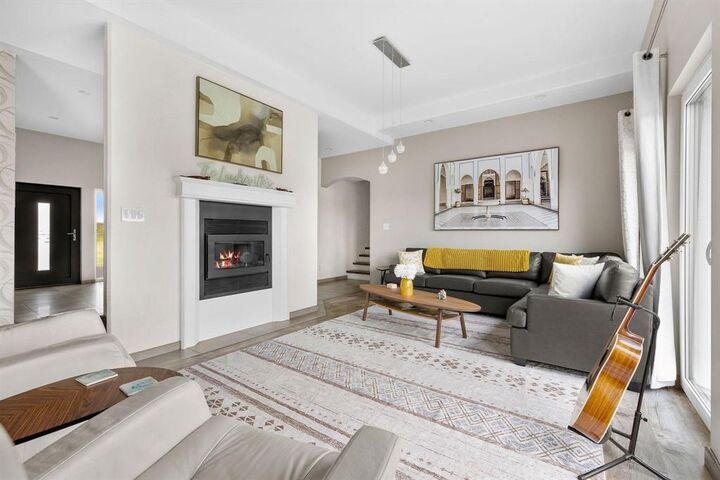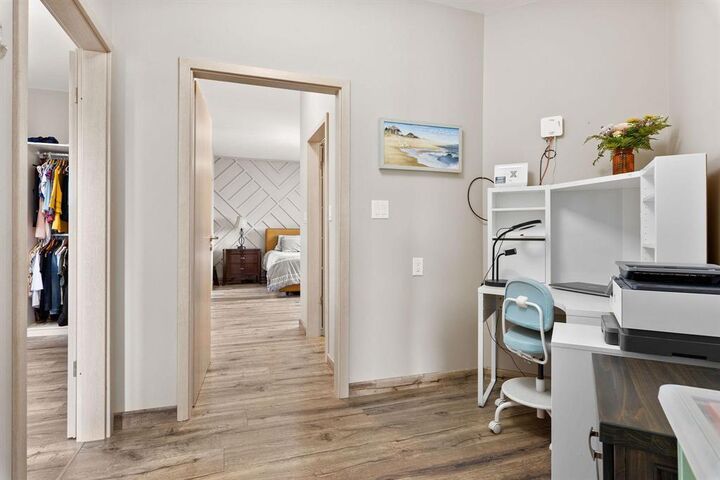


76 Tall Grass Road Ste Anne Rm, MB R5H 0C1
202522397
3.02 acres
Single-Family Home
2018
Ste. Anne
Listed By
CREA - C21 Brokers
Last checked Sep 8 2025 at 6:35 AM EDT
- Full Bathrooms: 3
- Dishwasher
- Garage Door Opener
- Refrigerator
- Stove
- Storage Shed
- Washer
- Dryer
- Window Coverings
- Garage Door Opener Remote(s)
- Hood Fan
- Water Softener
- Jetted Tub
- Sauna
- Flat Site
- Private Setting
- Private Yard
- Country Residential
- Cooking Surface
- Fireplace: Total: 2
- Fireplace: Brick Facing
- Fireplace: Double-Sided
- Fireplace: Wood
- Forced Air
- Heat Recovery Ventilation (Hrv)
- High-Efficiency Furnace
- Natural Gas
- Central Air Conditioning
- Laminate
- Tile
- Vinyl Plank
- Sewer: Septic Tank and Field
- Attached Garage
- Other
- Heated Garage
- 2
- 3,766 sqft




Description