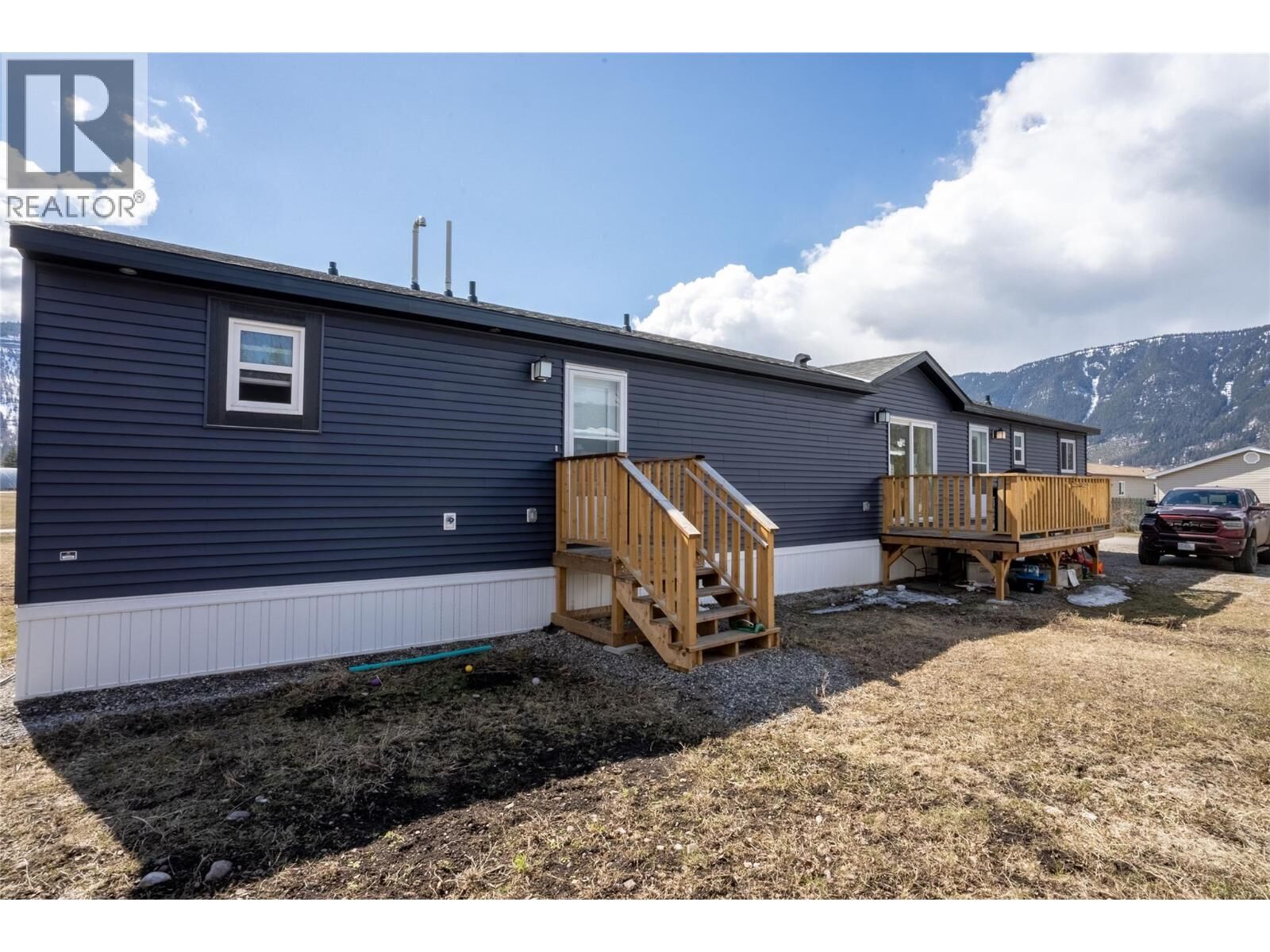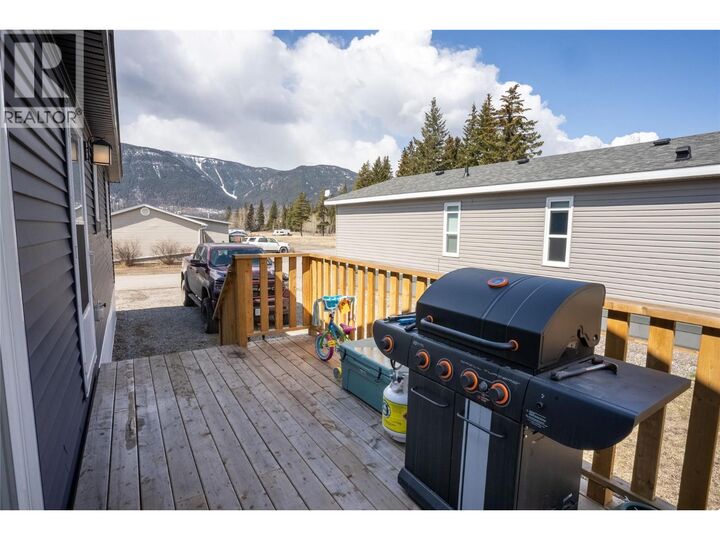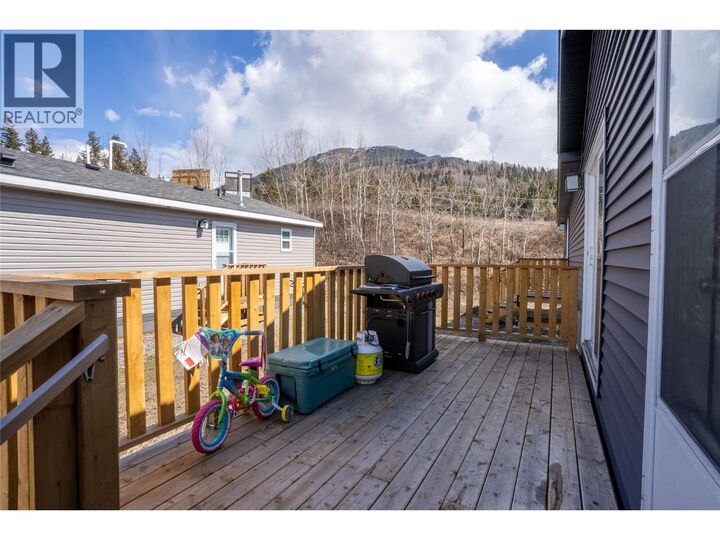


100 Industrial 1 Road H10 Sparwood, BC V0B 2G1
10360560
Mfghome
2022
Mountain View
East Kootenay
Listed By
CREA - C21 Brokers
Last checked Sep 2 2025 at 8:55 PM EDT
- Full Bathrooms: 2
- Dishwasher
- Refrigerator
- Washer
- Dryer
- Oven
- Foundation: See Remarks
- Forced Air
- See Remarks
- Fees: $430/Monthly
- Vinyl Siding
- Roof: Unknown
- Roof: Asphalt Shingle
- Sewer: Septic Tank
- Street
- Offset
- 1
- 1,596 sqft




Description