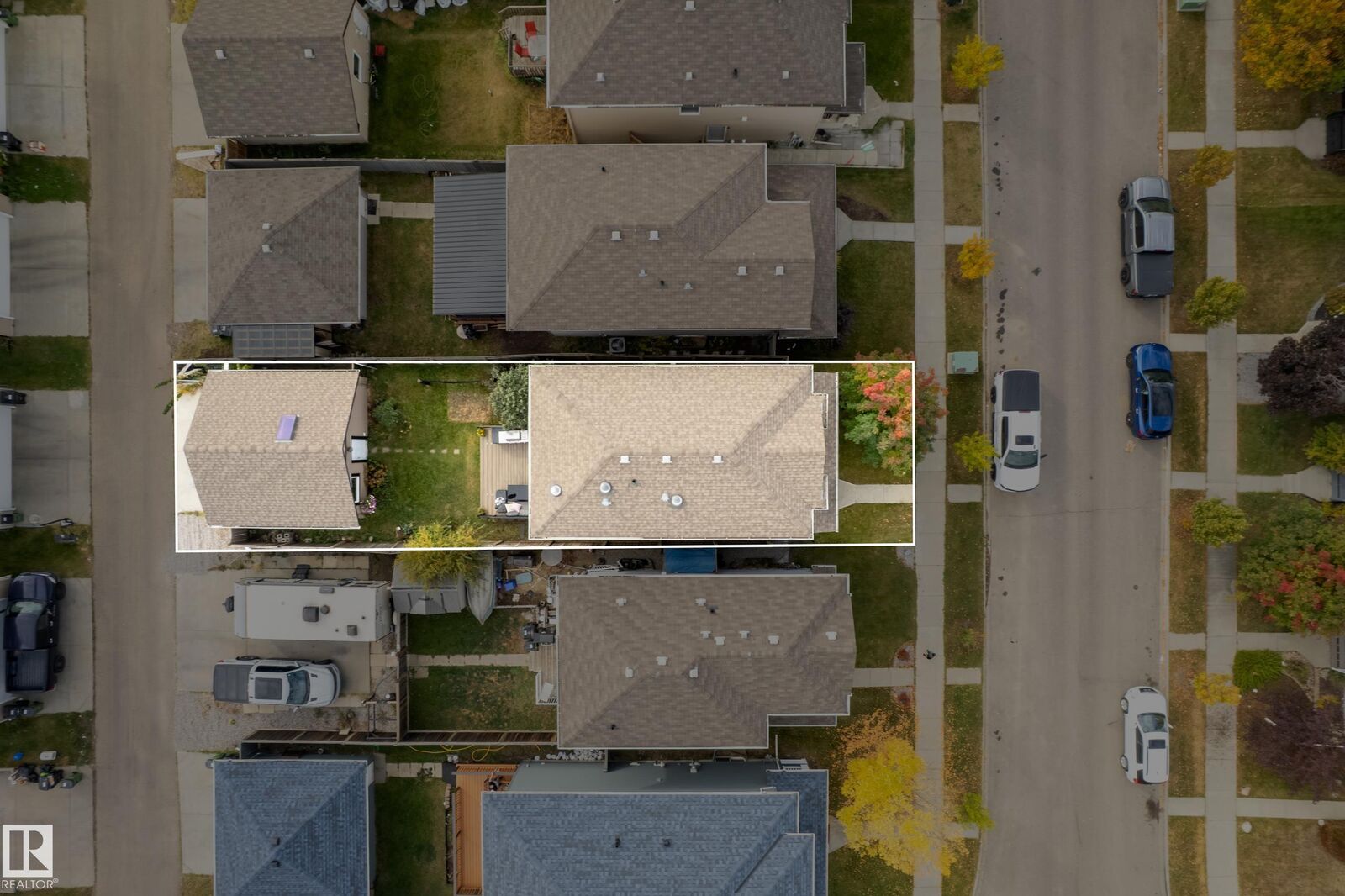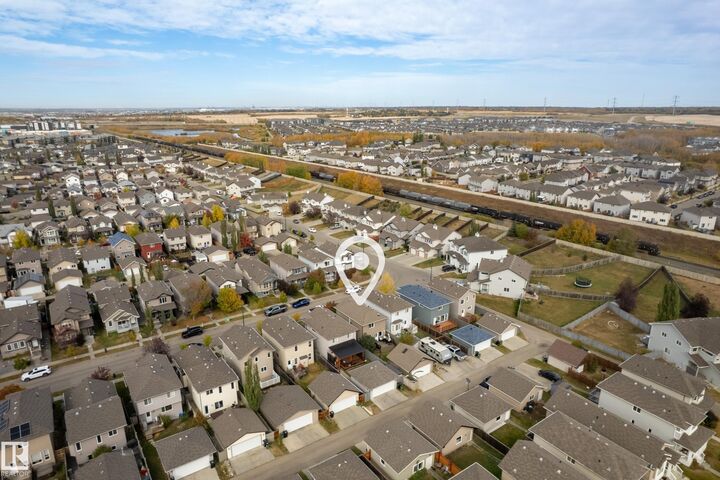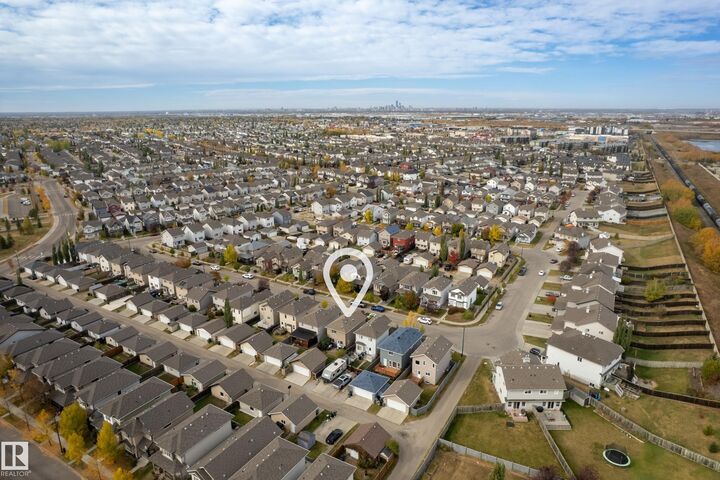


1119 36 Avenue NW Edmonton, AB T6T 0E9
-
OPENSat, Nov 811:00 am - 1:00 pm
Description
E4463288
Single-Family Home
2007
2 Storey
Listed By
REALTORS® Association of Edmonton
Last checked Nov 8 2025 at 10:55 AM EST
- Full Bathrooms: 3
- Half Bathroom: 1
- Amenities: Dishwasher-Built-In
- Amenities: Dryer
- Amenities: Garage Control
- Amenities: Hood Fan
- Amenities: Stove-Electric
- Amenities: Washer
- Amenities: Garage Opener
- Amenities: Refrigerator
- Additional Rooms: Recreation Room Utility Room
- Flat Site
- Foundation: Concrete Perimeter
- Forced Air-1
- Natural Gas
- Full
- Finished
- Roof: Asphalt Shingles
- Double Garage Detached
- Double Garage Detached
- 3
- 1,404 sqft


