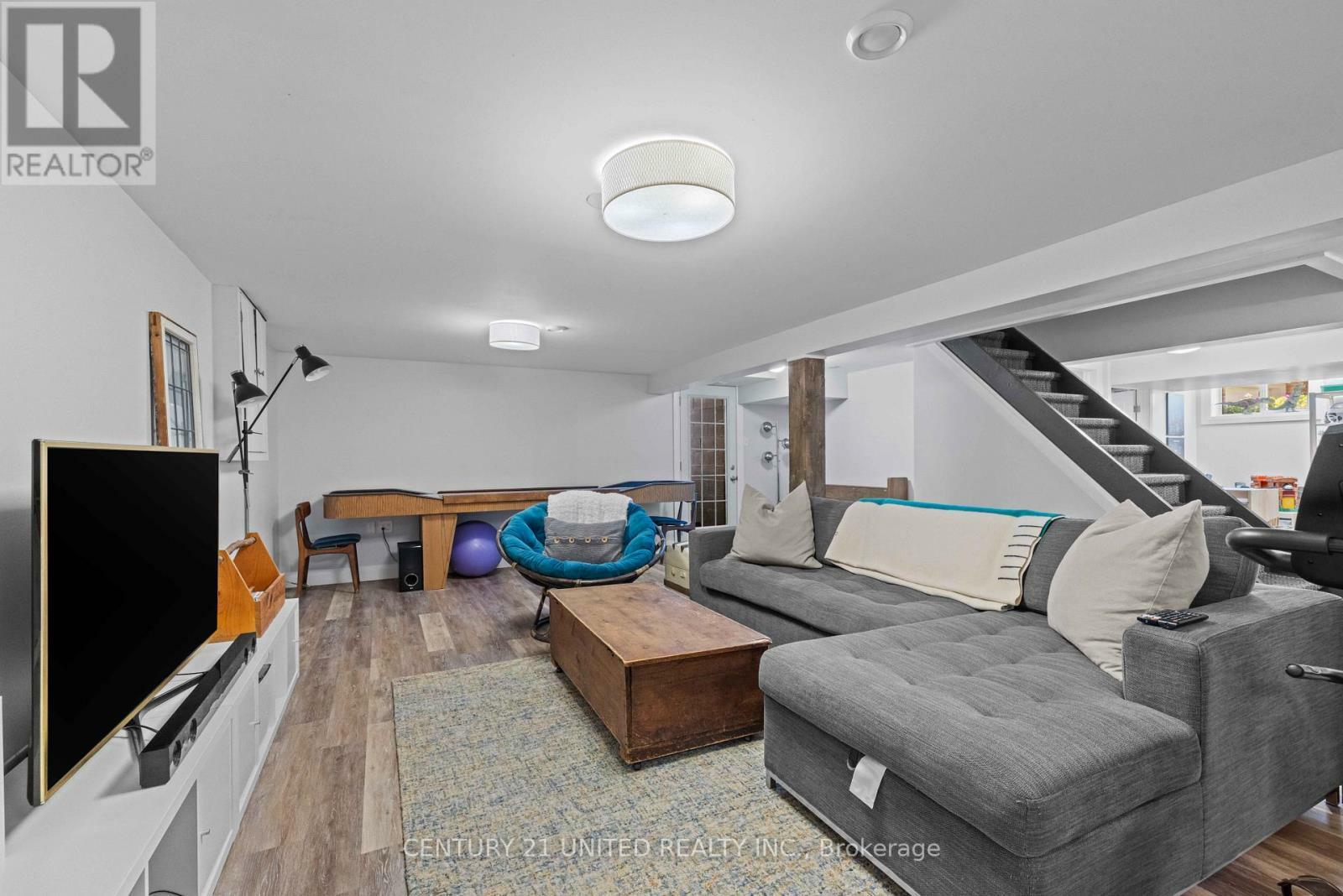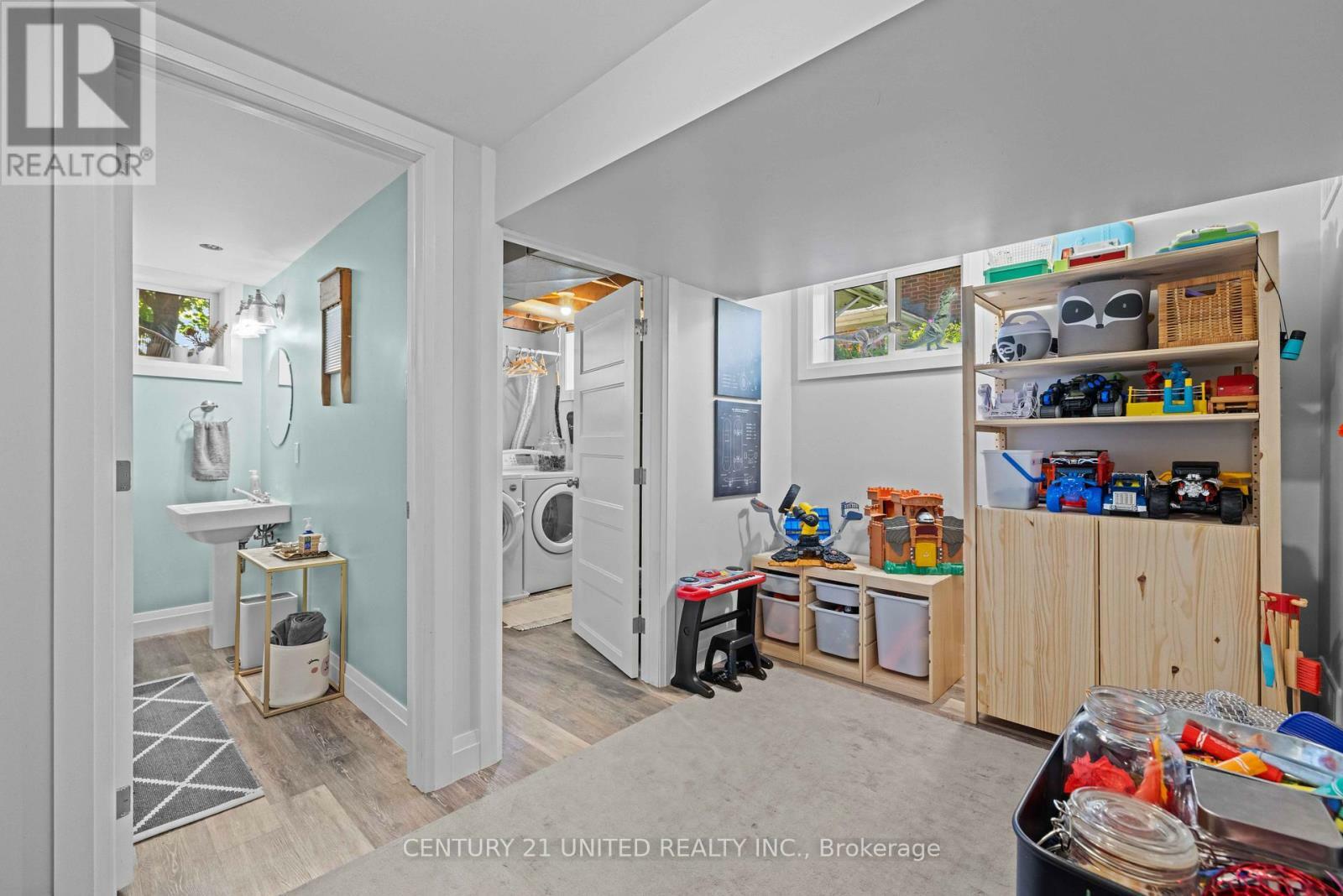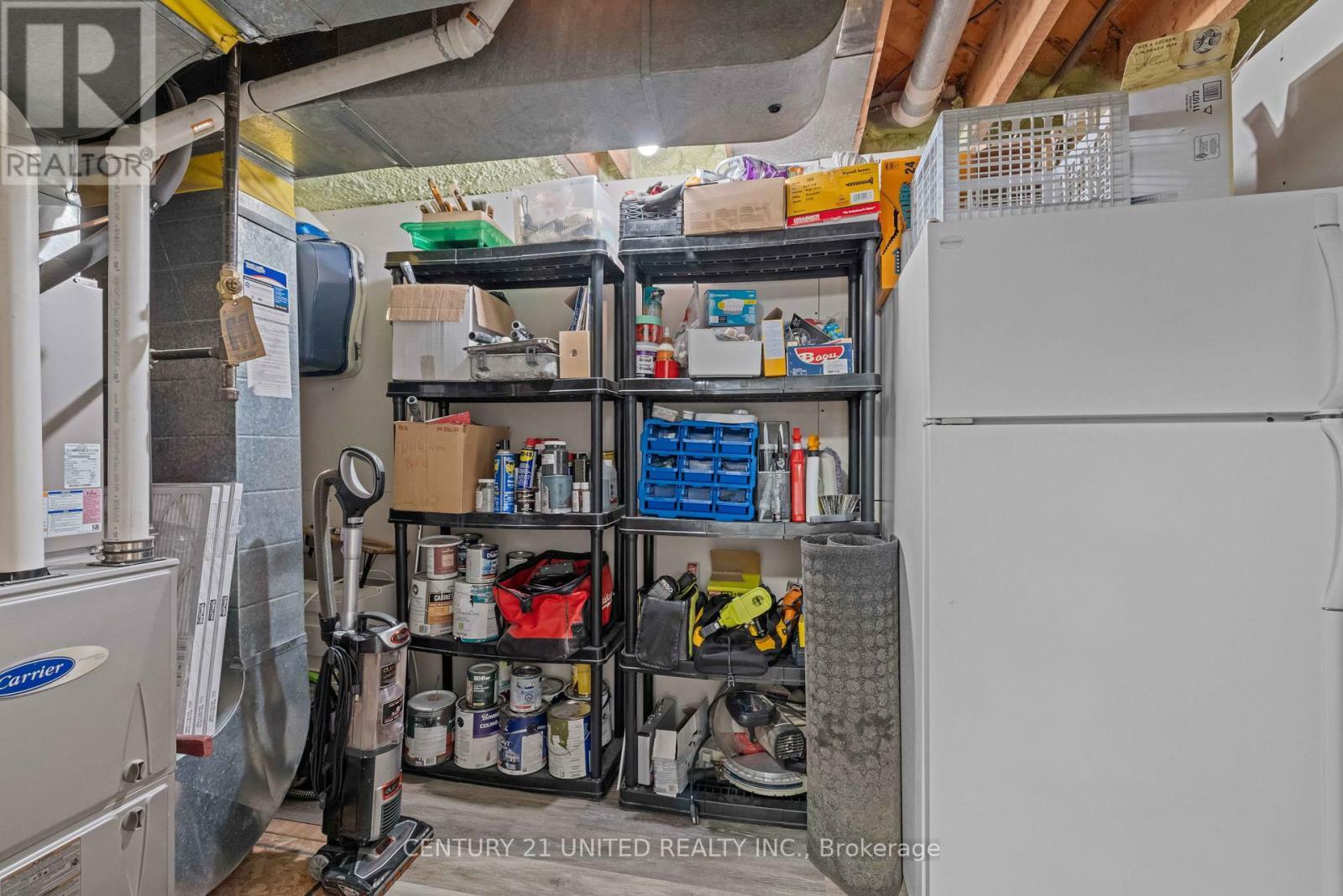


1382 Gordon Avenue Peterborough Central (Old West End), ON K9J 6H4
-
OPENSat, Jun 212:00 pm - 4:00 pm
Description
X12233205
Single-Family Home
Peterborough County
Listed By
CREA - C21 Brokers
Last checked Jun 20 2025 at 1:05 PM EDT
- Full Bathrooms: 2
- Partial Bathroom: 1
- Washer
- Refrigerator
- Dishwasher
- Stove
- Dryer
- Microwave
- Hood Fan
- Blinds
- Window Coverings
- Water Heater
- Fireplace: Total: 1
- Foundation: Concrete
- Forced Air
- Natural Gas
- Central Air Conditioning
- Finished
- Full
- Brick
- Sewer: Sanitary Sewer
- Attached Garage
- Garage
- Total: 3
- 2



