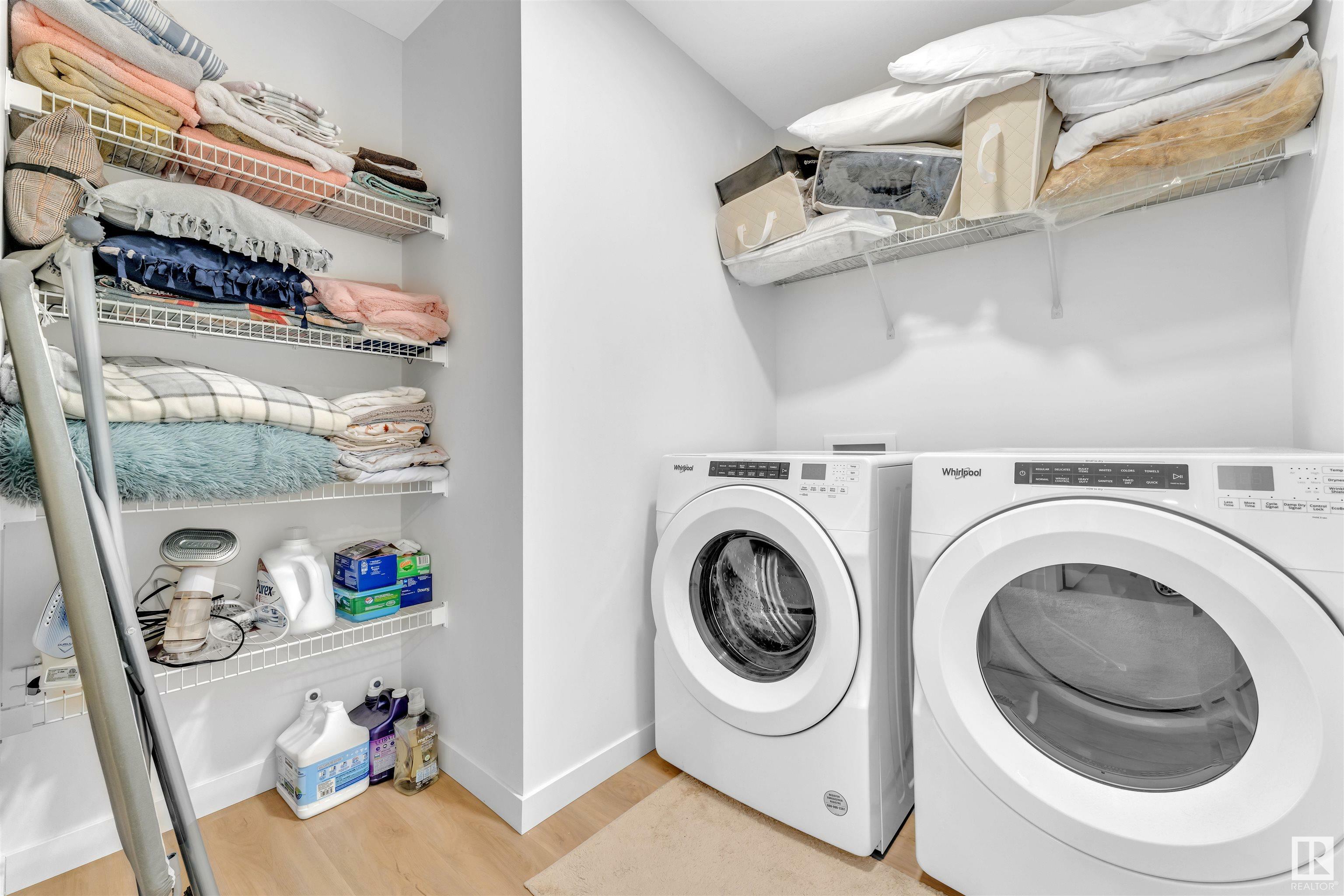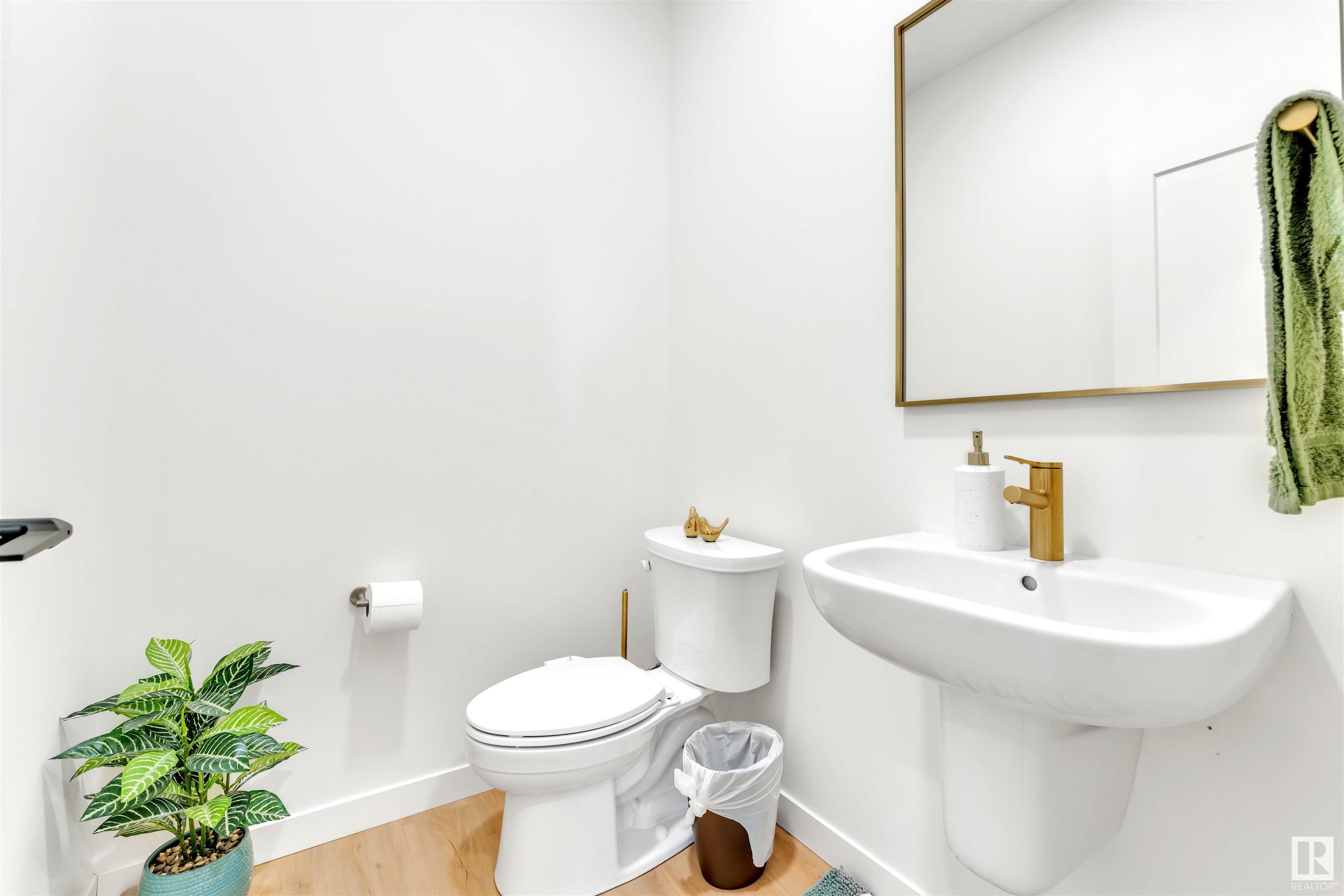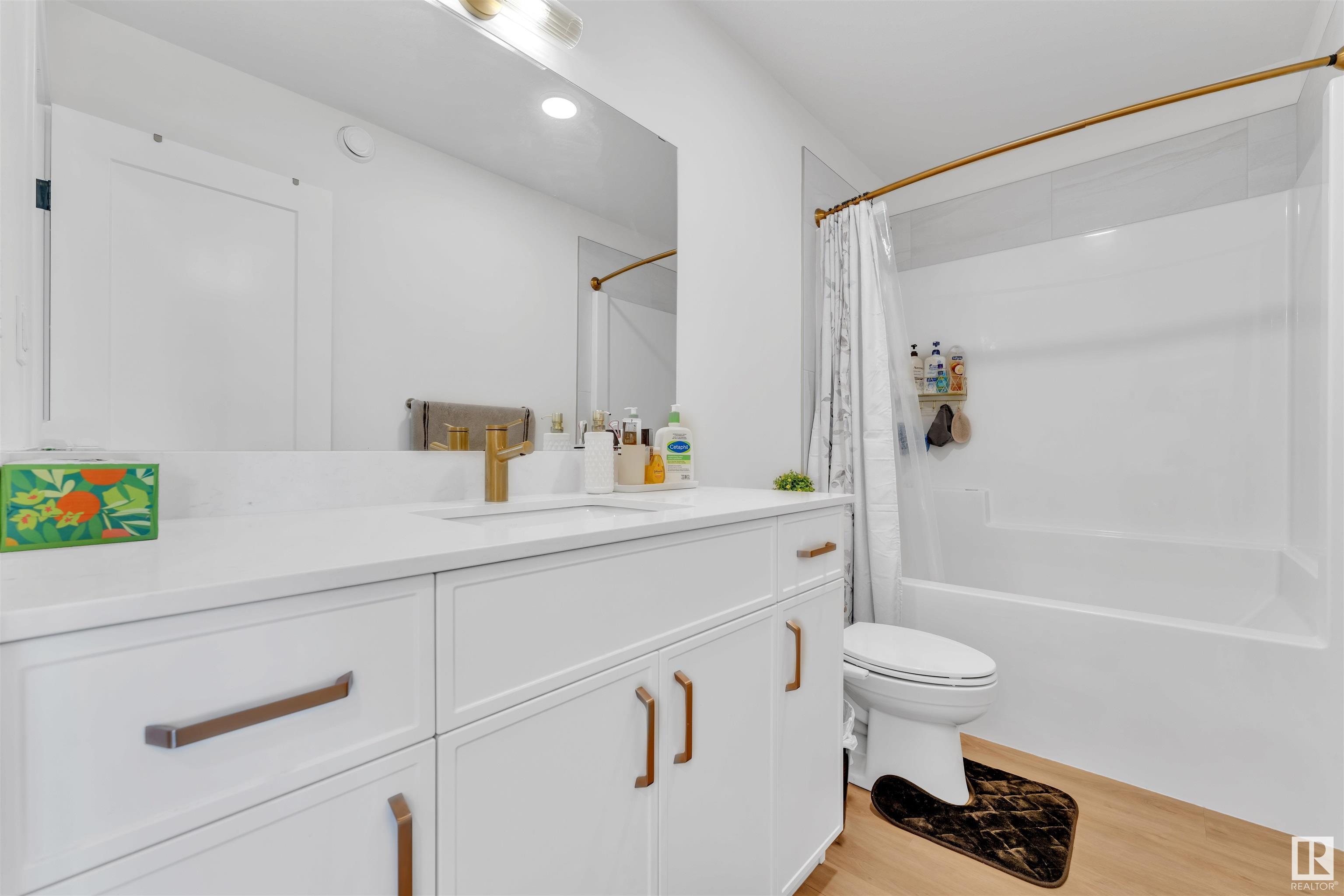


9462 Pear Crescent SW Edmonton, AB T6X 1A2
E4442982
Single-Family Home
2022
2 Storey
Listed By
REALTORS® Association of Edmonton
Last checked Jun 19 2025 at 8:31 AM EDT
- Full Bathrooms: 2
- Half Bathroom: 1
- Amenities: Dishwasher-Built-In
- Amenities: Dryer
- Amenities: Hood Fan
- Amenities: Oven-Microwave
- Amenities: Refrigerator
- Amenities: Stove-Electric
- Amenities: Washer
- Amenities: Window Coverings
- Additional Rooms:
- Landscaped
- Foundation: Concrete Perimeter
- Forced Air-1
- Natural Gas
- Full
- Unfinished
- Roof: Asphalt Shingles
- Double Garage Attached
- Double Garage Attached
- 2
- 2,401 sqft



Description