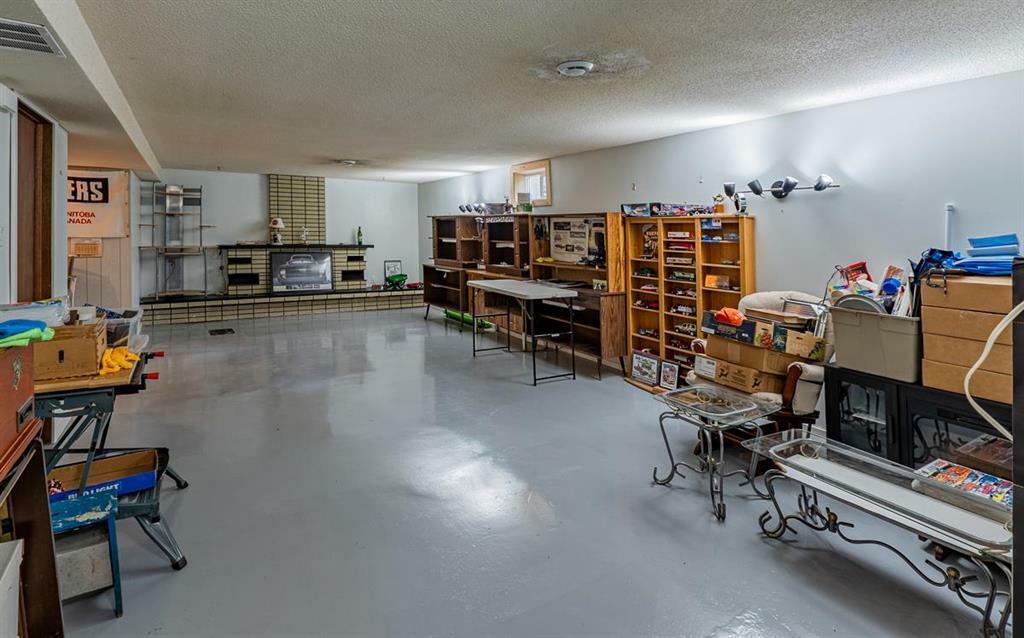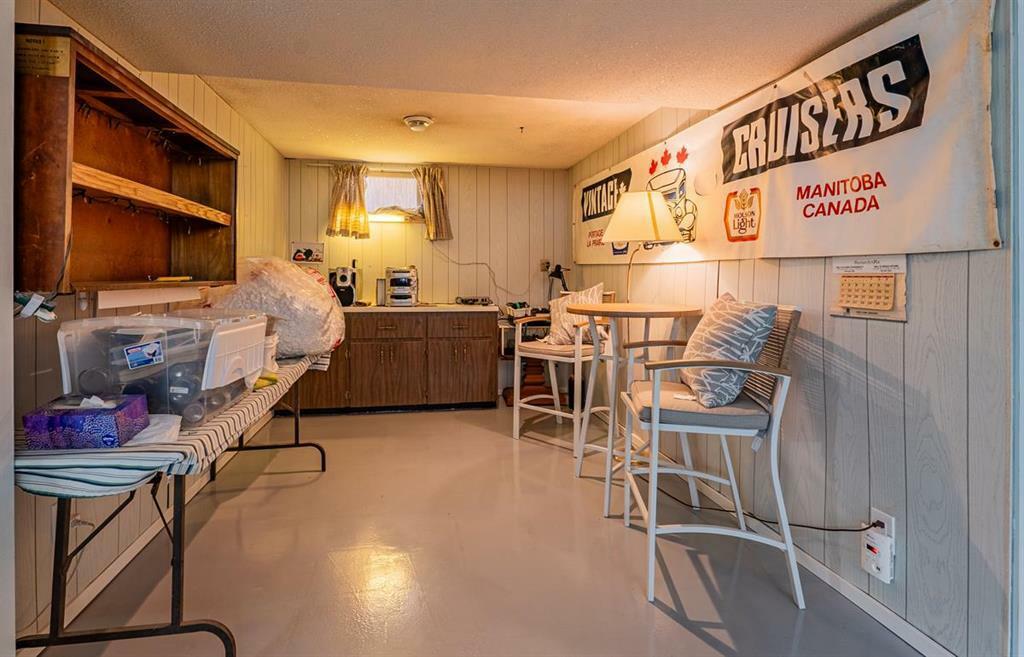


23 12th Street Southwest Portage La Prairie, MB R1N 2S5
202513745
Single-Family Home
1972
Bungalow
City Of Portage La Prairie
Listed By
CREA - C21 Brokers
Last checked Jun 12 2025 at 9:00 AM EDT
- Full Bathrooms: 2
- Washer
- Refrigerator
- Dishwasher
- Stove
- Dryer
- Microwave
- Freezer
- Blinds
- Storage Shed
- Window Coverings
- Cul-De-Sac
- Wet Bar
- Sump Pump
- Forced Air
- Natural Gas
- Central Air Conditioning
- Laminate
- Vinyl
- Wood
- Sewer: Municipal Sewage System
- Attached Garage
- 1,216 sqft




Description