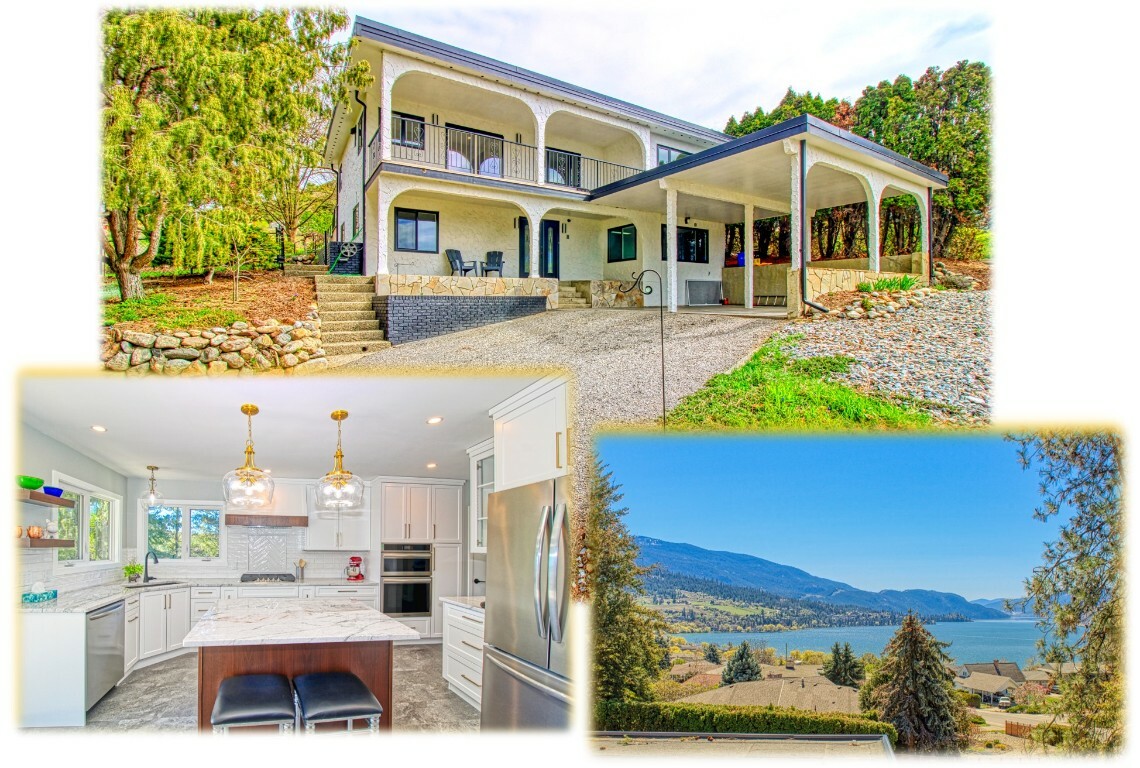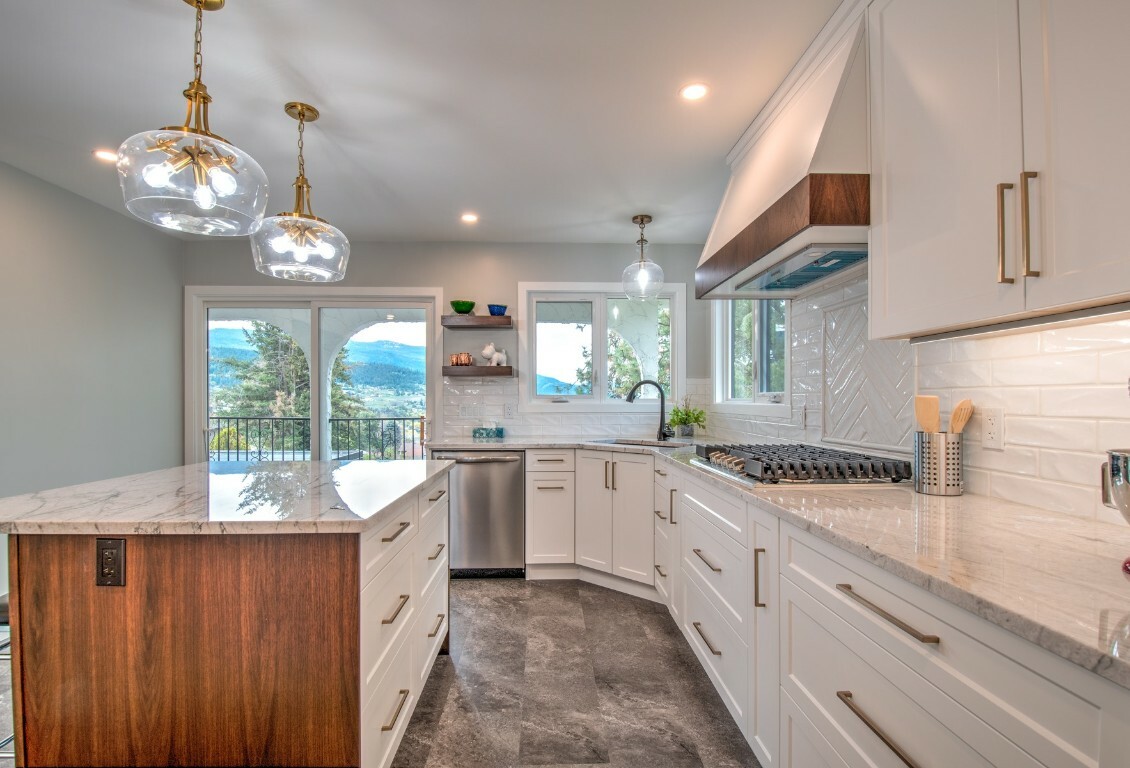


12311 Husband Road Coldstream, BC V1B 1N2
10311377
$3,821(2023)
0.43 acres
Single-Family Home
1973
Other
Lake
North Okanagan
Listed By
ASSOCIATION OF INTERIOR REALTORS
Last checked May 21 2024 at 6:25 AM EDT
- Full Bathrooms: 2
- Half Bathroom: 1
- Kitchen Island
- Double Vanity
- Central Vacuum
- Irregular Lot
- Fireplace: Wood Burning
- Fireplace: Gas
- Fireplace: 2
- Foundation: Concrete Perimeter
- Natural Gas
- Forced Air
- Central Air
- Full
- Finished
- Walk-Out Access
- Hardwood
- Vinyl
- Ceramic Tile
- Linoleum
- Utilities: Water Source: Public, Water Available, Sewer Available, Phone Available, Natural Gas Available, Electricity Available, Cable Available
- Sewer: Public Sewer
- Additional Parking
- 2
- 2,637 sqft


Description