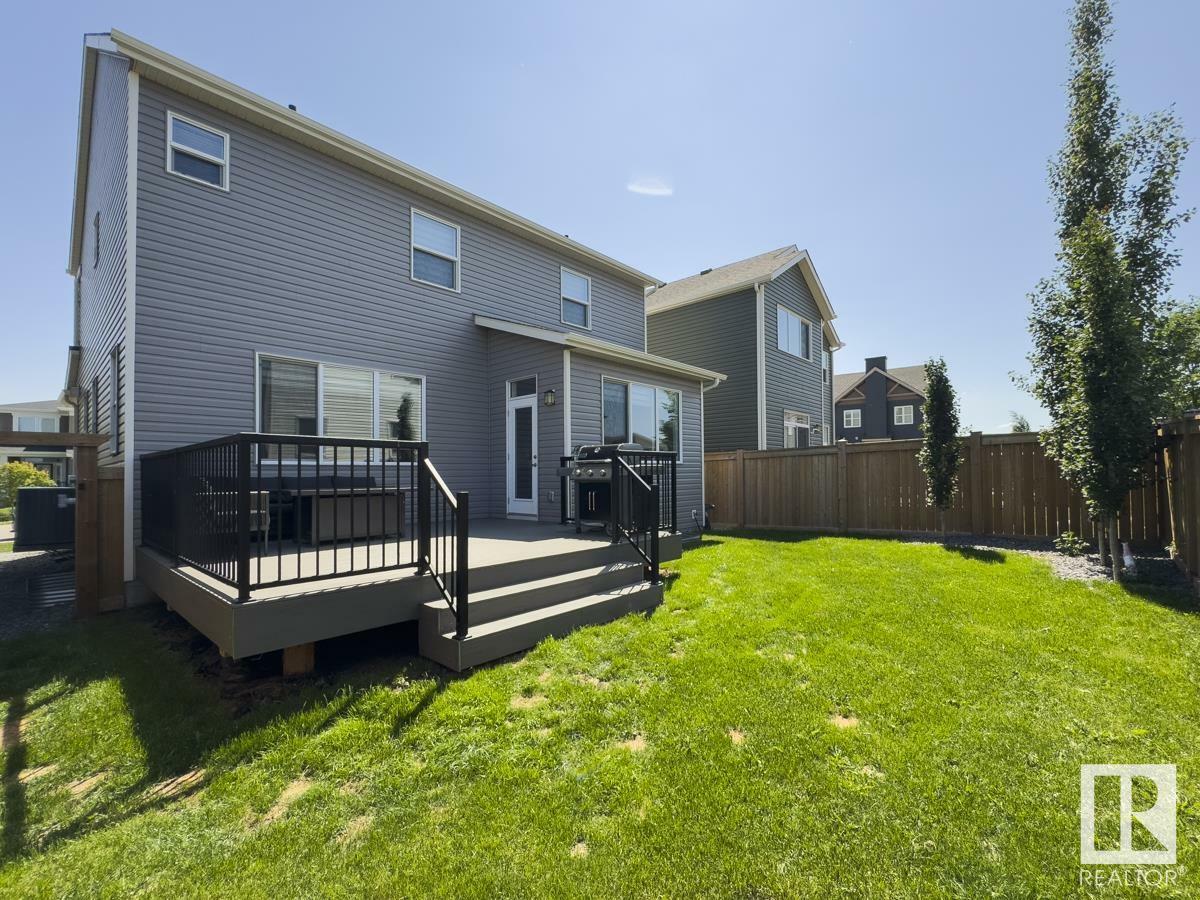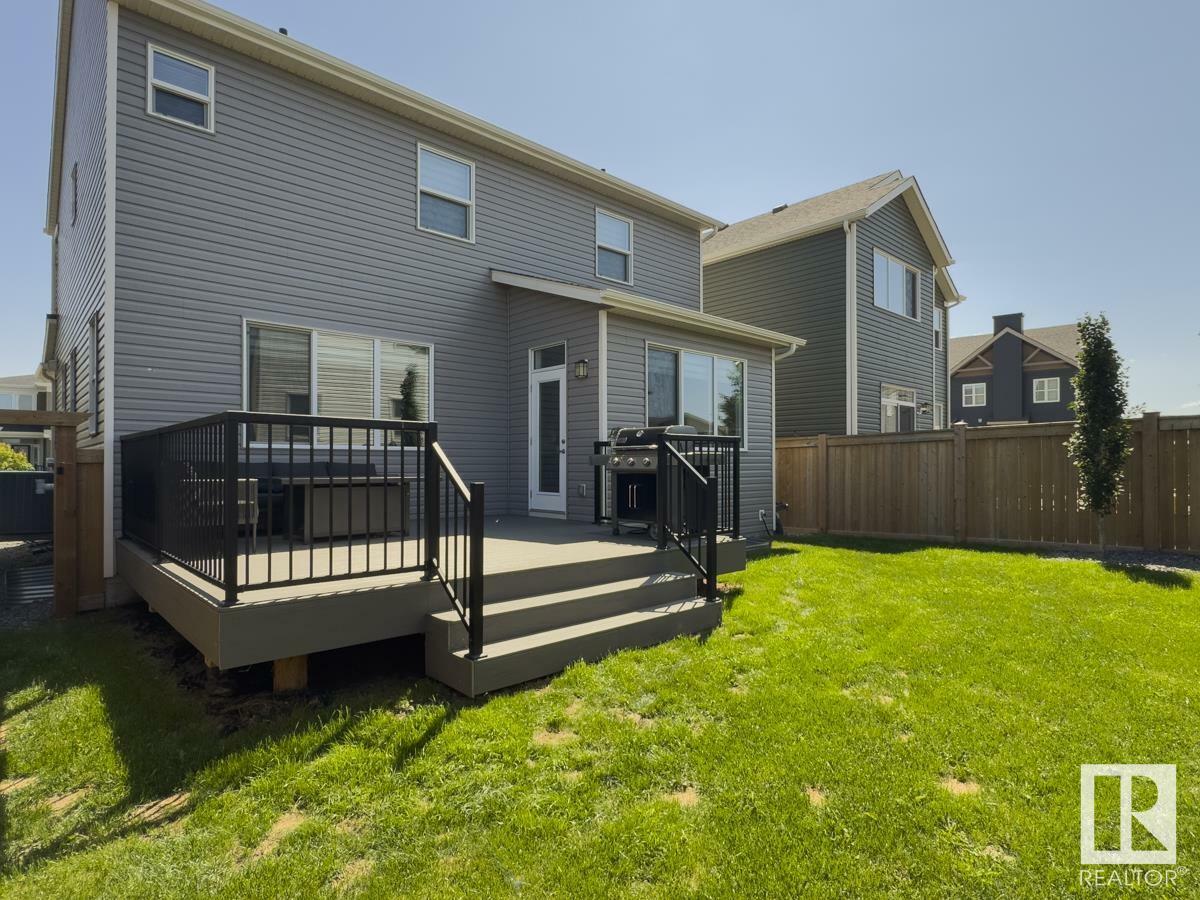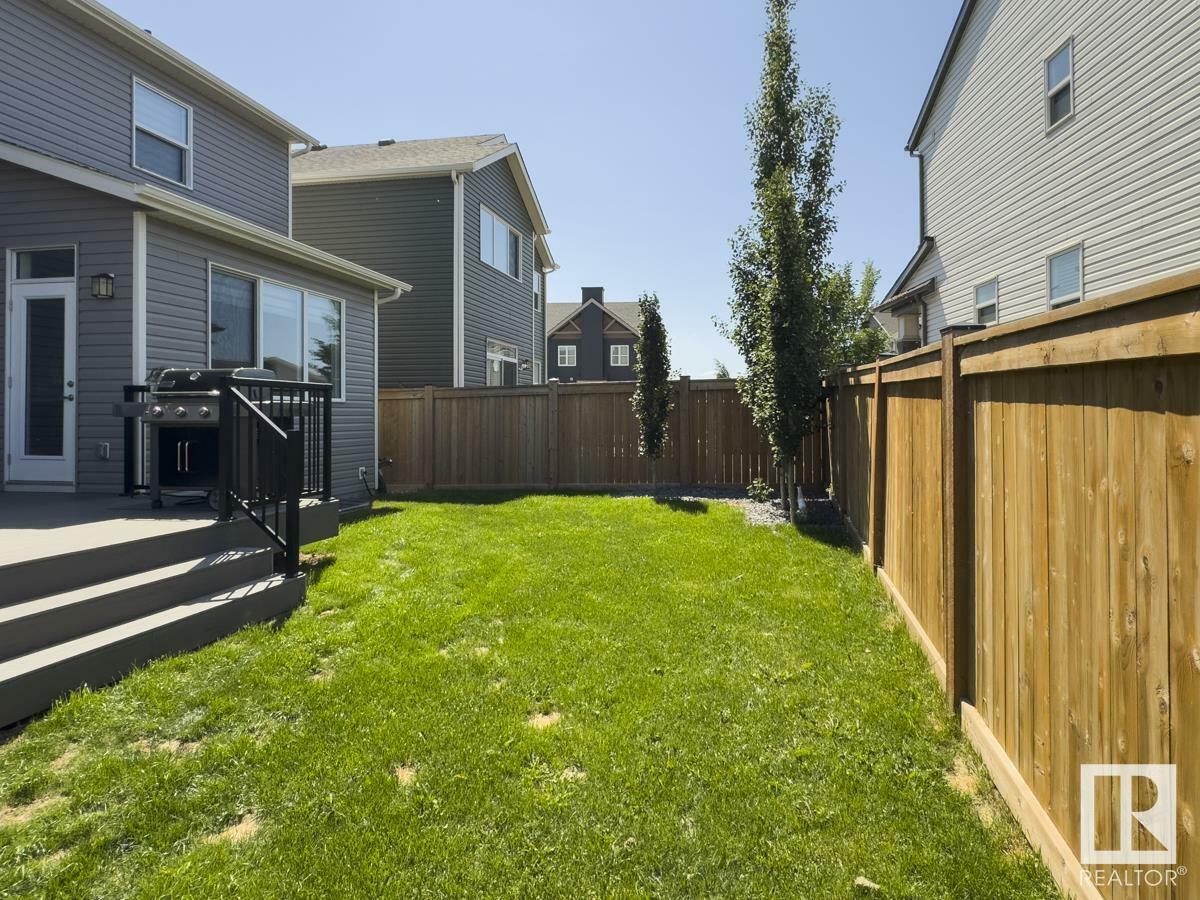


1708 201 Street NW Edmonton, AB T6M 0Y1
-
OPENSat, Jun 211:00 pm - 4:00 pm
-
OPENSun, Jun 221:00 pm - 3:00 pm
Description
E4442950
Single-Family Home
2018
2 Storey
Listed By
REALTORS® Association of Edmonton
Last checked Jun 19 2025 at 4:48 AM EDT
- Full Bathrooms: 2
- Half Bathroom: 1
- Amenities: Air Conditioning-Central
- Amenities: Dryer
- Amenities: Garage Control
- Amenities: Garage Opener
- Amenities: Microwave Hood Fan
- Amenities: Refrigerator-Energy Star
- Amenities: Stove-Electric
- Amenities: Washer - Energy Star
- Amenities: Window Coverings
- Additional Rooms: Laundry Room
- Landscaped
- Foundation: Concrete Perimeter
- Forced Air-1
- Natural Gas
- Full
- Unfinished
- Roof: Asphalt Shingles
- Double Garage Attached
- Double Garage Attached
- 2
- 1,866 sqft


