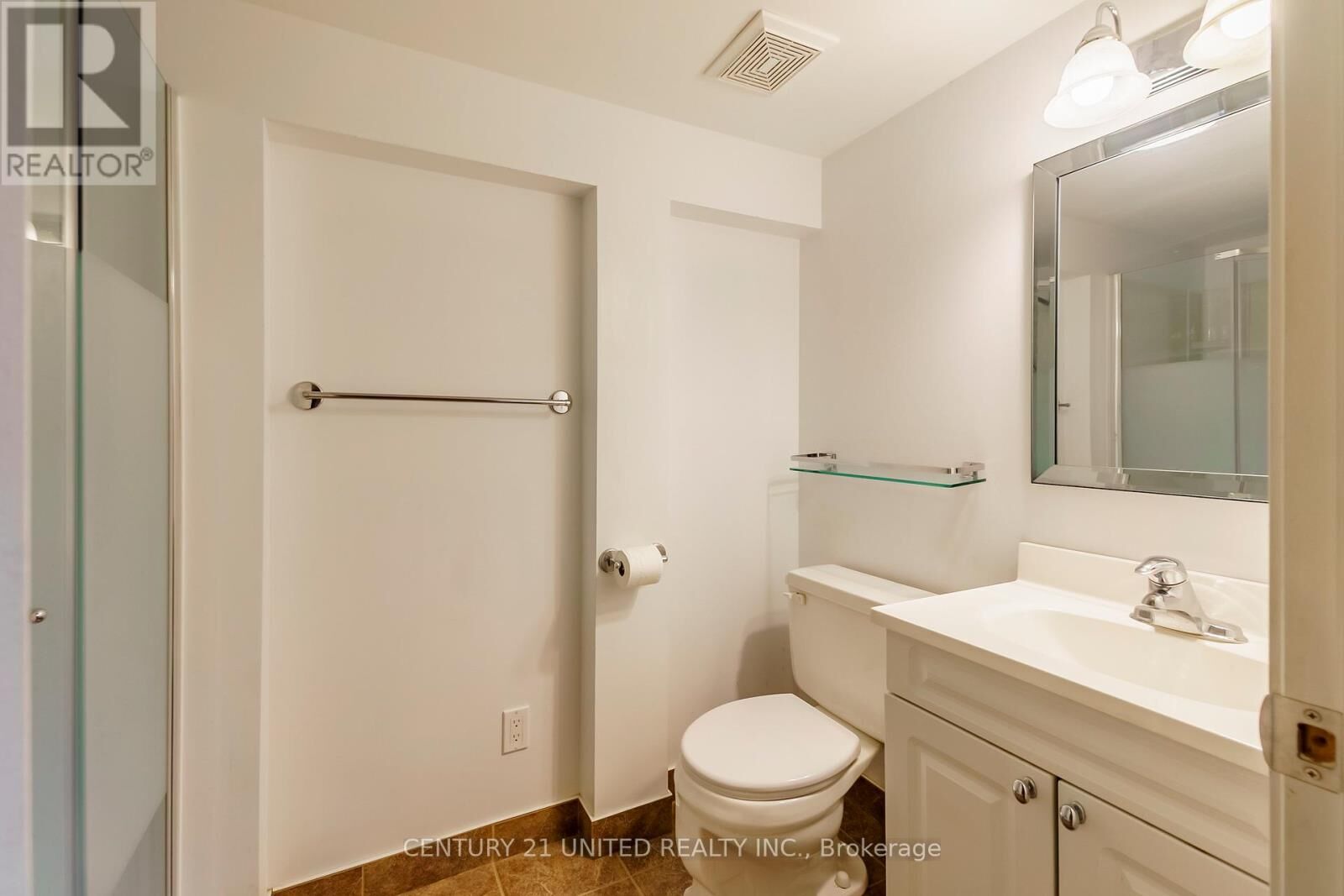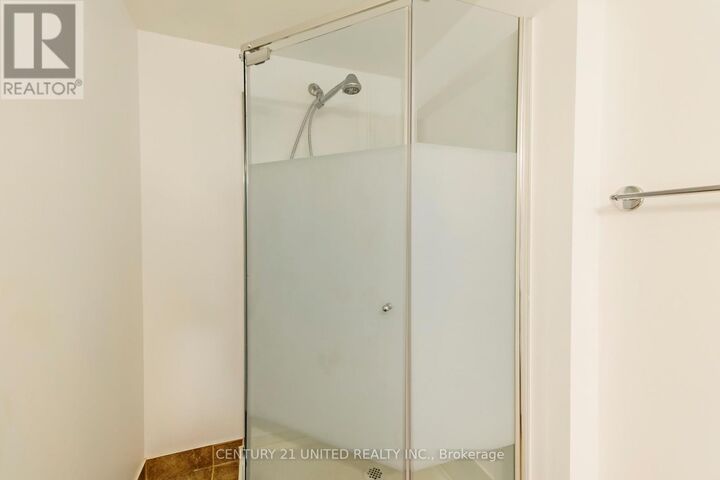


57 Edgewater Boulevard Peterborough (Ashburnham Ward 4), ON K9H 1A4
X12424575
$5,307(2025)
Single-Family Home
Bungalow
Lake View
Peterborough County
Listed By
CREA - C21 Brokers
Dernière vérification Sep 25 2025 à 1:16 AM EDT
- Salles de bains: 2
- Dishwasher
- Refrigerator
- Stove
- Washer
- Dryer
- Window Coverings
- Microwave
- Window Air Conditioner
- Flat Site
- Level
- Sump Pump
- Irregular Lot Size
- Foundation: Poured Concrete
- Baseboard Heaters
- Electric
- Window Air Conditioner
- Full
- Vinyl Siding
- Sewer: Sanitary Sewer
- Total: 4
- Detached Garage
- Garage
- 1




Description