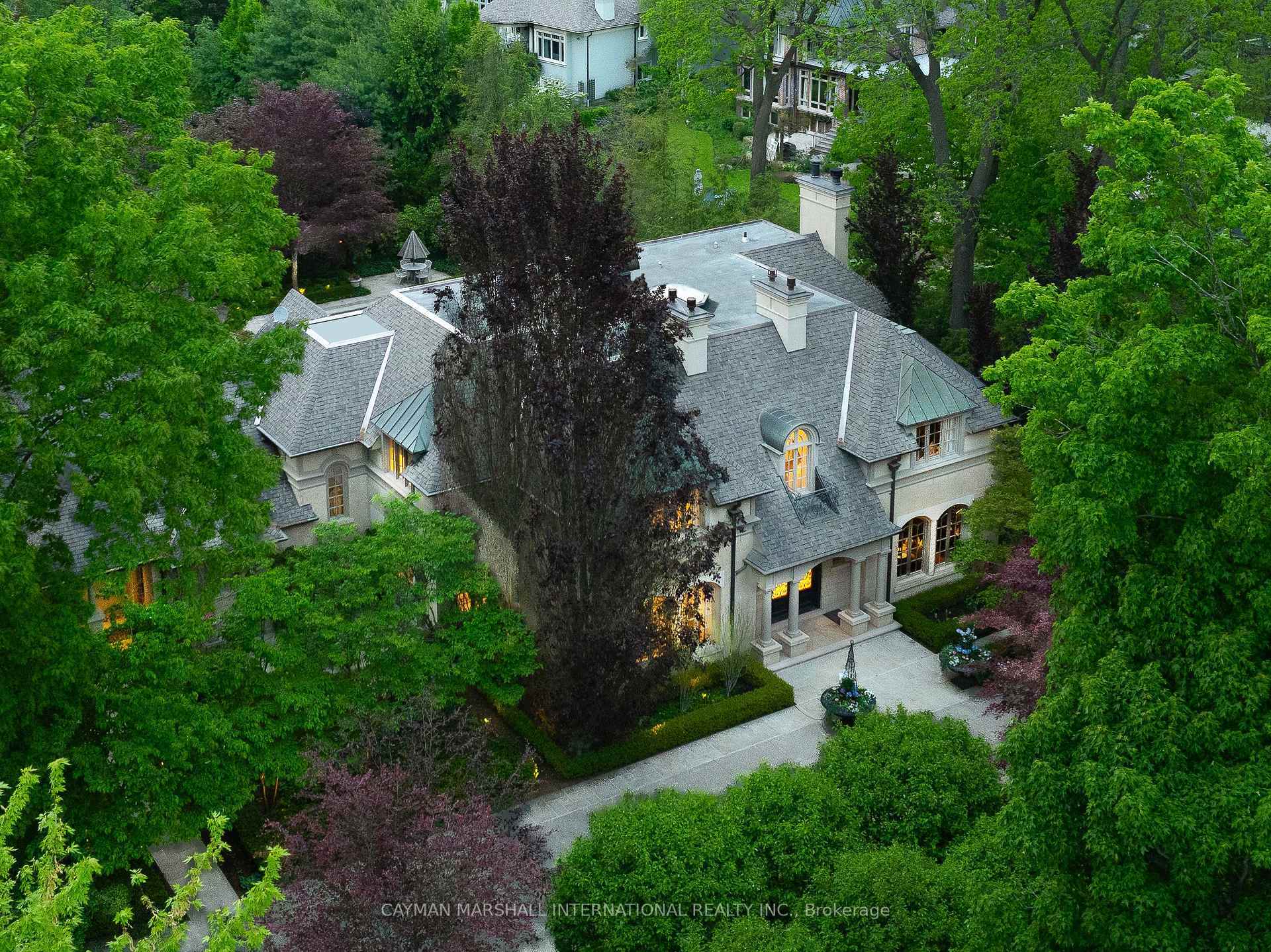


1021 Lakeshore Road E Oakville, ON L6J 1K7
W12202924
$50,322(2025)
0.86 acres
Single-Family Home
2-Storey
Regional Municipality of Halton
1011 - Mo Morrison
Listed By
PropTX - IDX
Dernière vérification Août 6 2025 à 9:39 PM EDT
- Auto Garage Door Remote
- Built-In Oven
- Carpet Free
- Central Vacuum
- Cheminée: Natural Gas
- Foundation: Unknown
- Forced Air
- Central Air
- Finished
- Full
- Inground
- Stone
- Stucco (Plaster)
- Toit: Asphalt Shingle
- Sewer: Sewer
- Fuel: Gas
- Energy: Energy Certificate: No
- Attached
- Circular Drive
- Private Double
- 2



Description