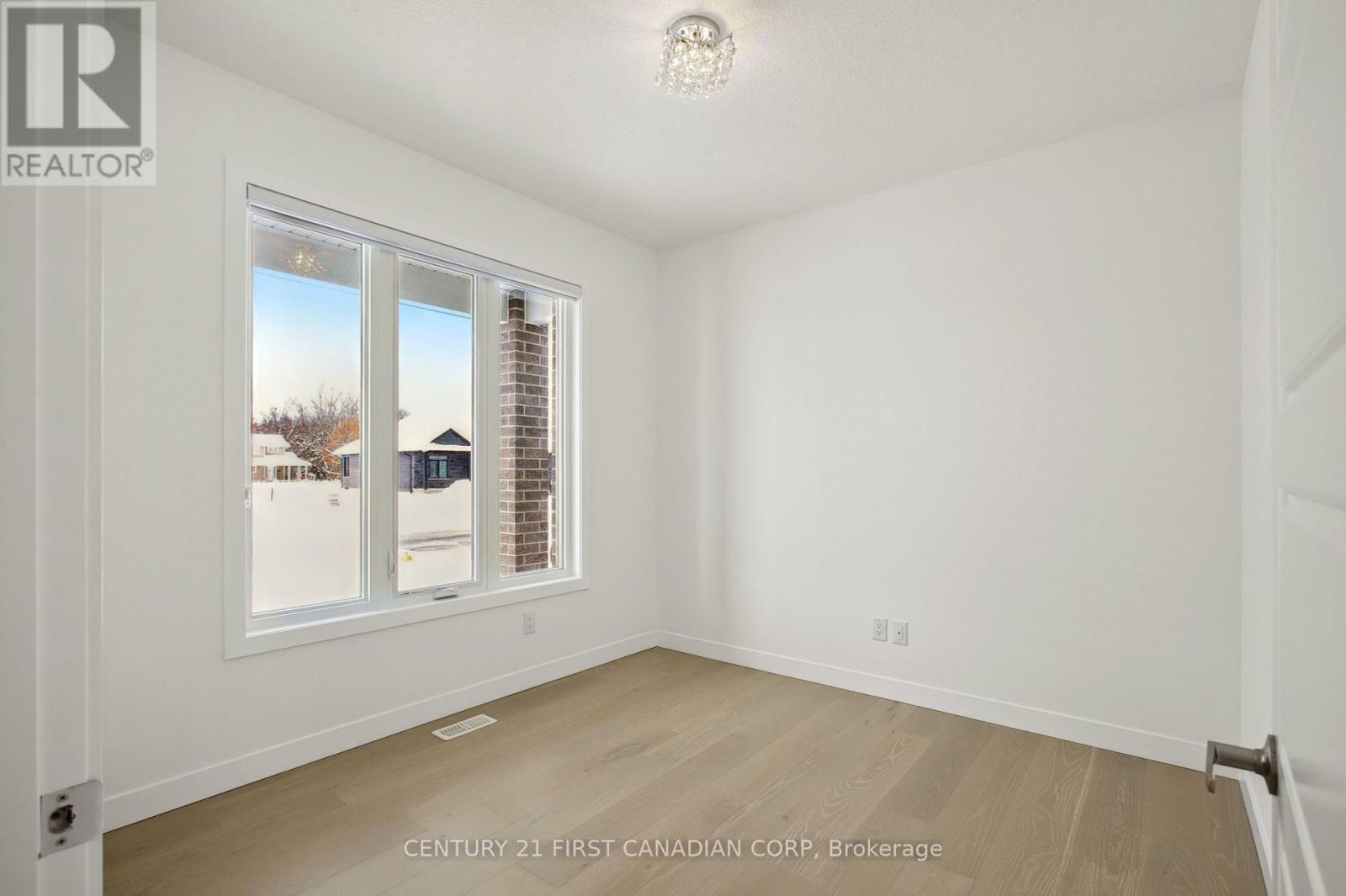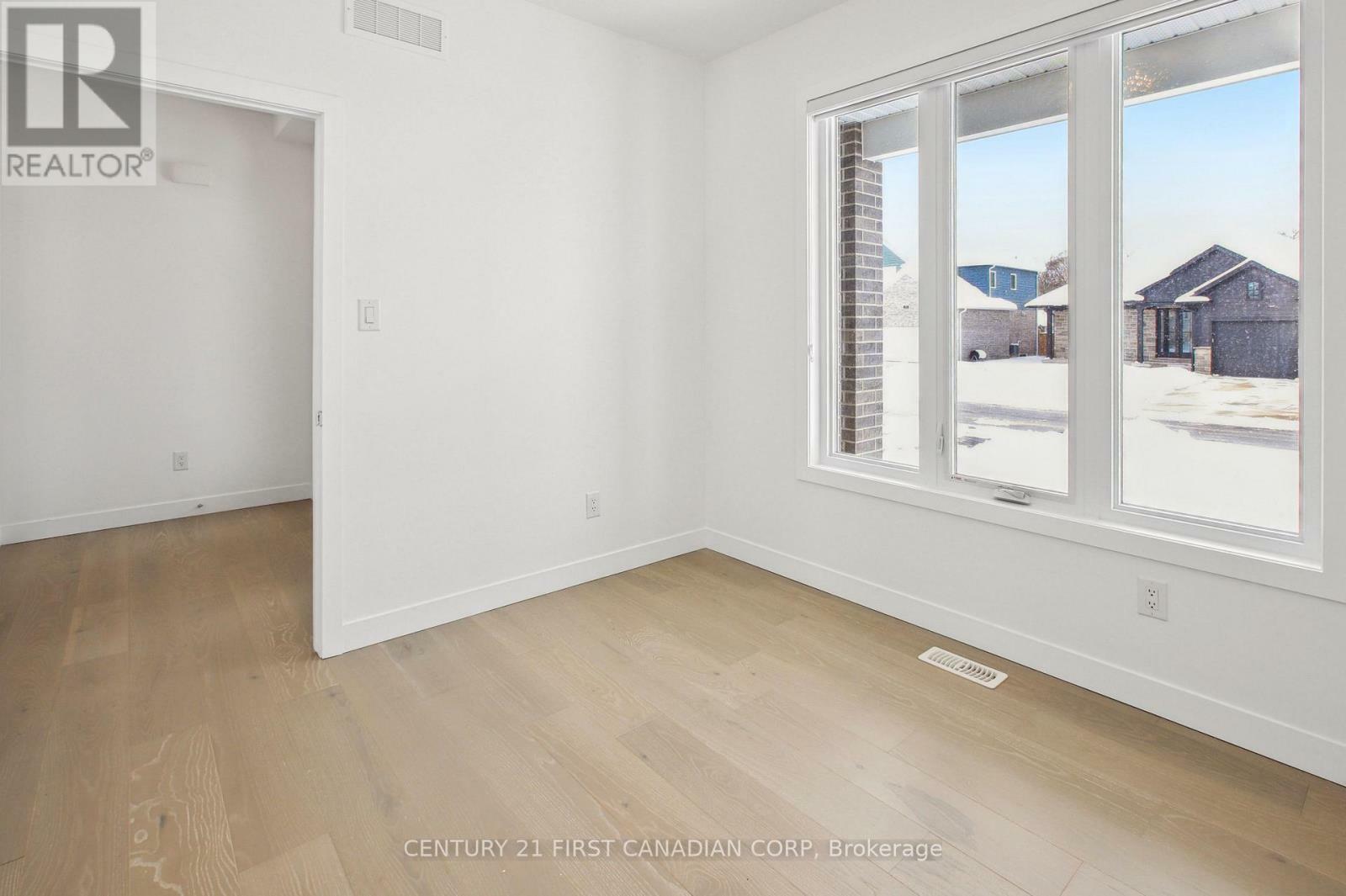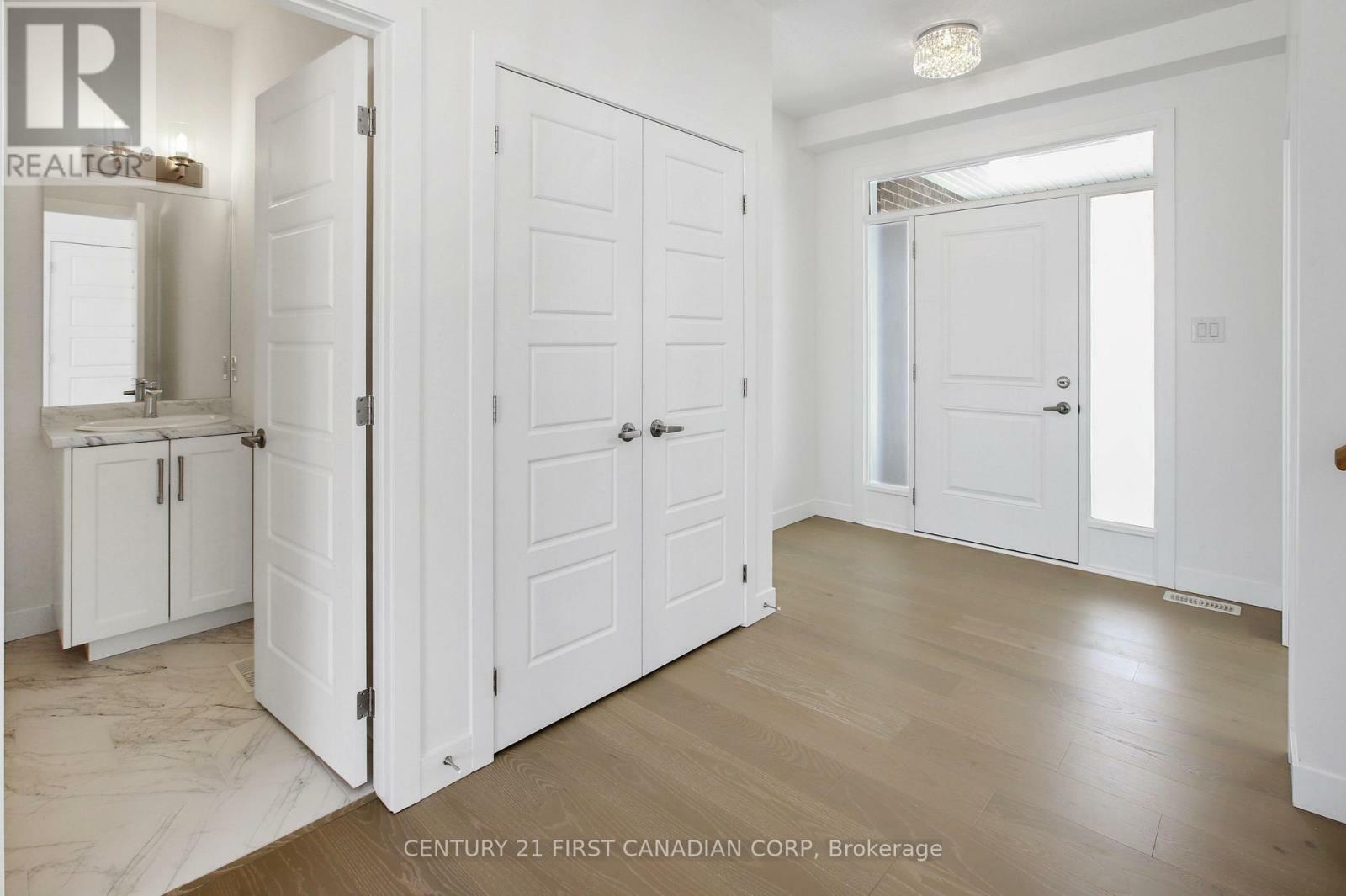


30 Spruce Crescent North Middlesex (Parkhill), ON N0M 2K0
X12145287
Single-Family Home
Middlesex County
Listed By
CREA - C21 Brokers
Dernière vérification Mai 24 2025 à 7:03 AM EDT
- Salles de bains: 2
- Salle de bain partielles: 1
- Flat Site
- In Suite Laundry
- Sump Pump
- Cheminée: Total: 1
- Foundation: Poured Concrete
- Forced Air
- Natural Gas
- Central Air Conditioning
- Air Exchanger
- Unfinished
- Full
- Brick
- Aluminum Siding
- Sewer: Sanitary Sewer
- Attached Garage
- Garage
- Total: 6
- 2




Description