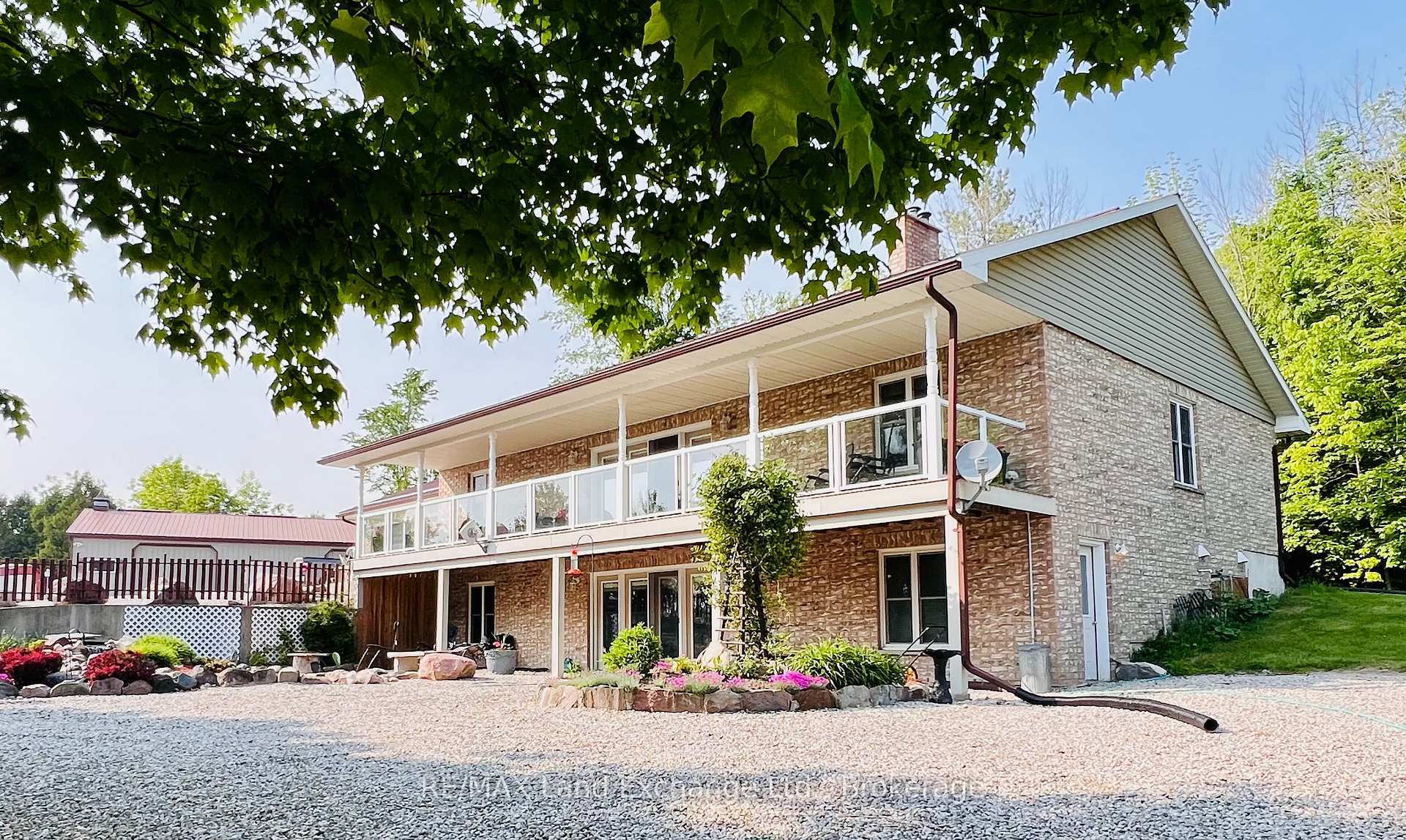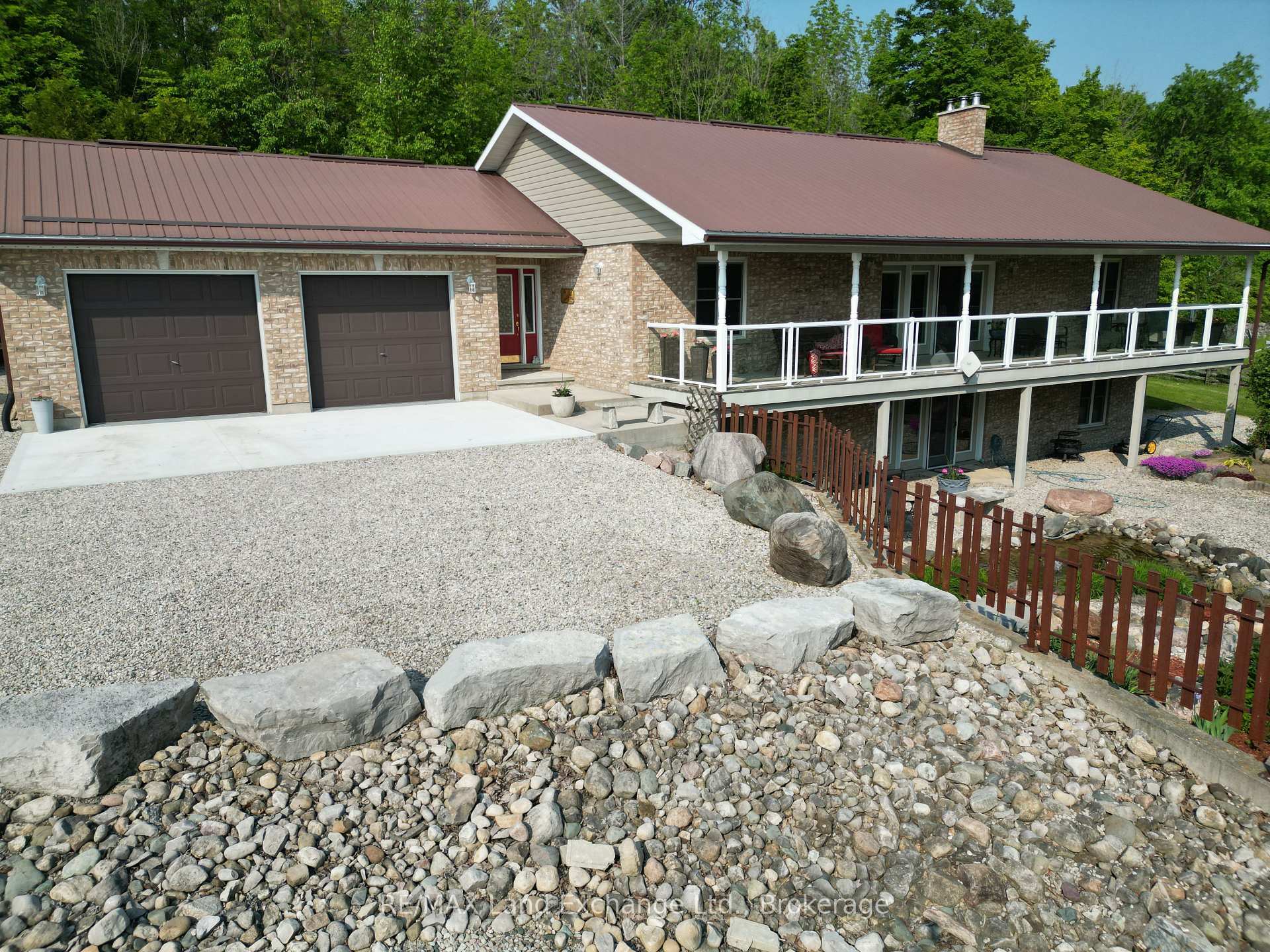


390 Paradise Lake Street Huron-Kinloss, ON N0G 2H0
X12209695
$5,118(2024)
49.6 acres
Single-Family Home
Bungalow
Clear, Trees/Woods, Panoramic, Forest
Bruce County
Huron-Kinloss
Listed By
PropTX - IDX
Dernière vérification Août 28 2025 à 3:31 PM EDT
- Auto Garage Door Remote
- Air Exchanger
- Primary Bedroom - Main Floor
- Cheminée: Wood Stove
- Foundation: Poured Concrete
- Forced Air
- Central Air
- Finished With Walk-Out
- None
- Vinyl Siding
- Brick Veneer
- Toit: Fibreglass Shingle
- Sewer: Septic
- Fuel: Oil
- Energy: Energy Certificate: No
- Attached
- Private
- Front Yard Parking
- 1


Description