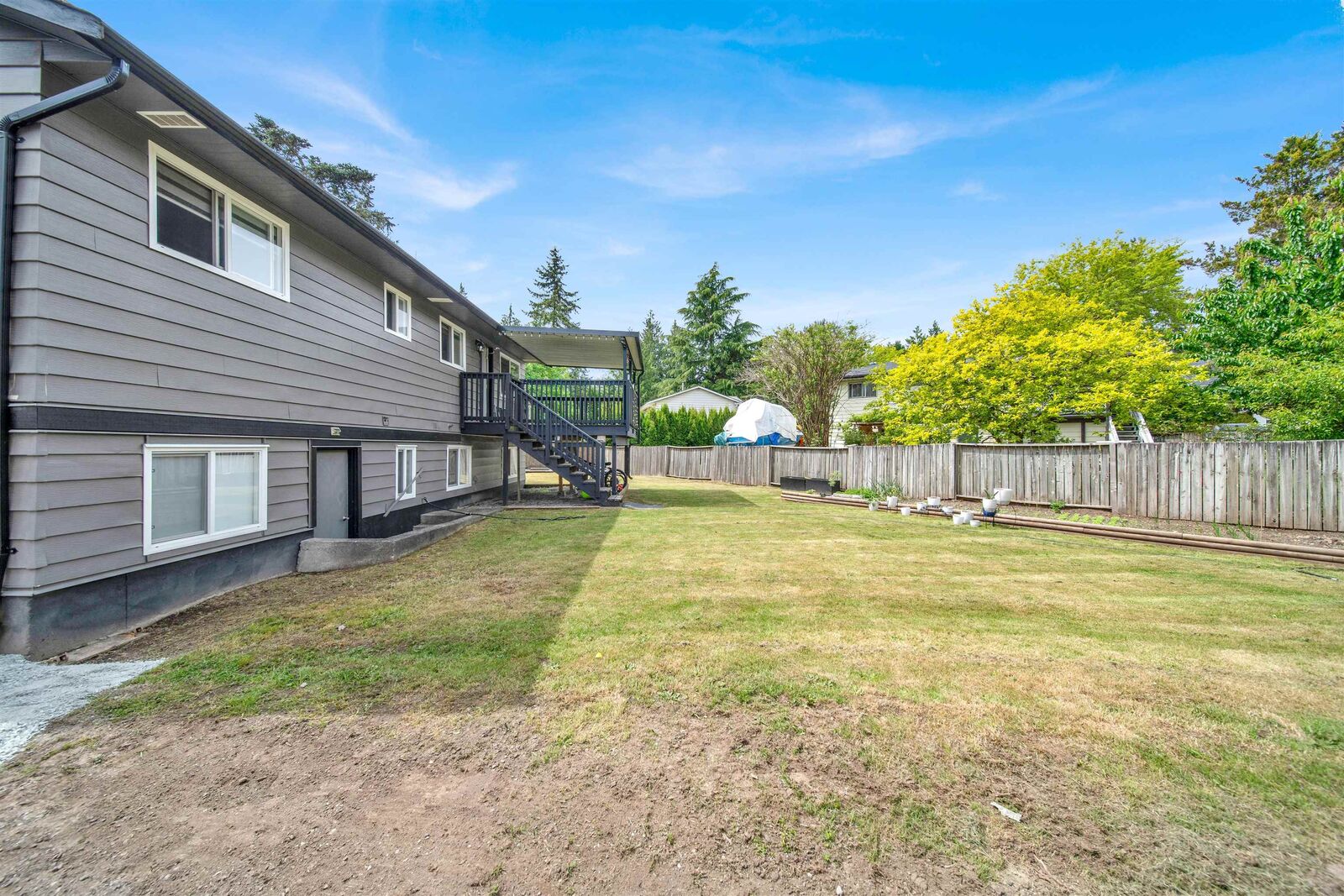
9088 146A Street Surrey, BC V3R 6X7
R3045158
$5,003(2024)
7,234 PI. CA.
Single-Family Home
1977
Metro Vancouver
Listed By
Manjit Parmar, CENTURY 21 Coastal Realty Ltd.
VANCOUVER - IDX
Dernière vérification Sep 11 2025 à 6:16 AM EDT
- Salles de bains: 2
- Dishwasher
- Refrigerator
- Stove
- Laundry: In Unit
- Washer/Dryer
- Central Location
- Cheminée: 1
- Cheminée: Gas
- Foundation: Concrete Perimeter
- Forced Air
- Natural Gas
- Finished
- Exterior Entry
- Mixed
- Vinyl
- Toit: Asphalt
- Utilities: Electricity Connected, Water Connected, Natural Gas Connected
- Sewer: Public Sewer, Sanitary Sewer
- Garage
- Front Access
- Additional Parking
- Garage Single
- Total: 6
- Rv Access/Parking
- Gravel
- Aggregate
- 2
- 1,671 pi. ca.


Description