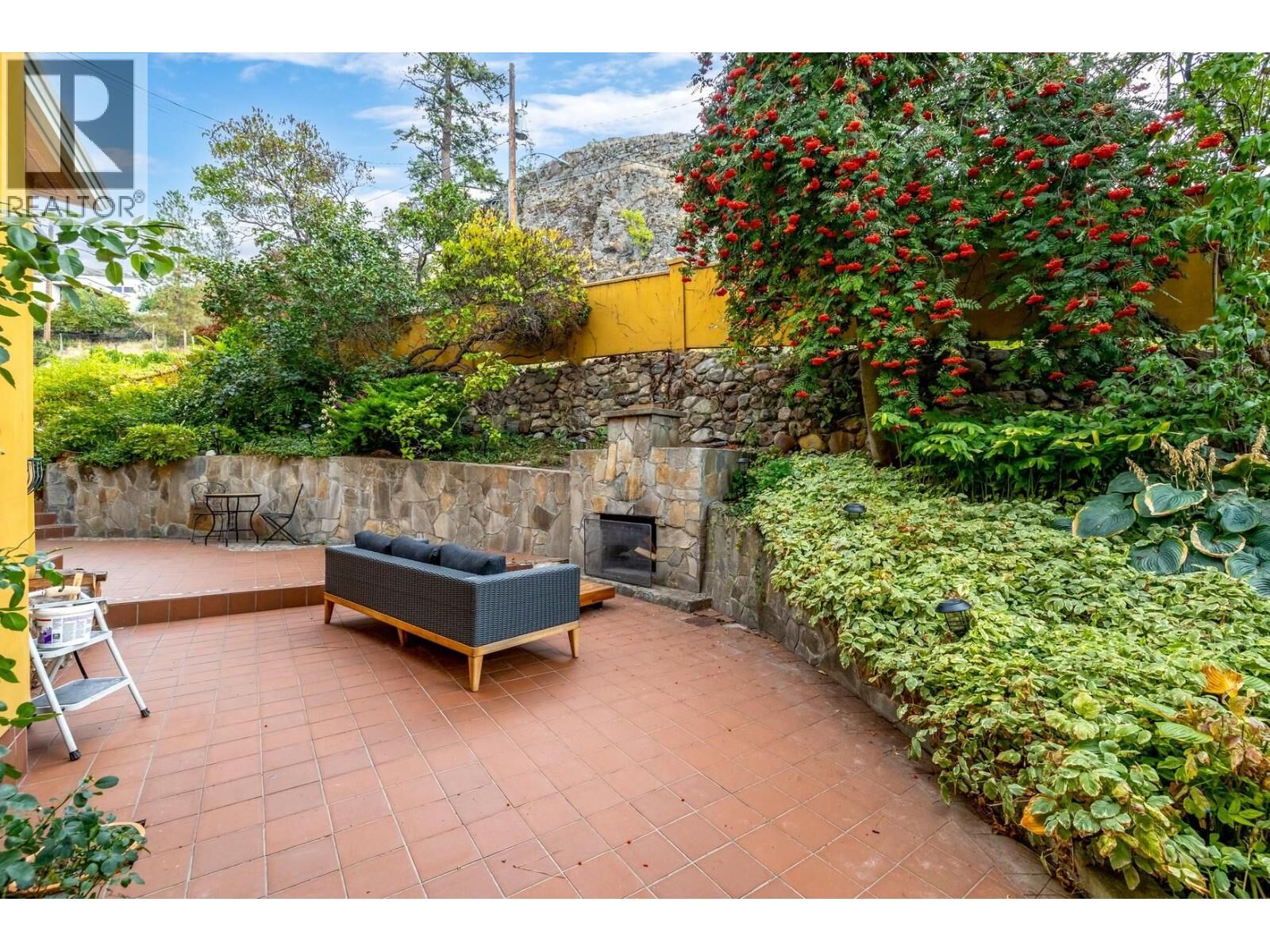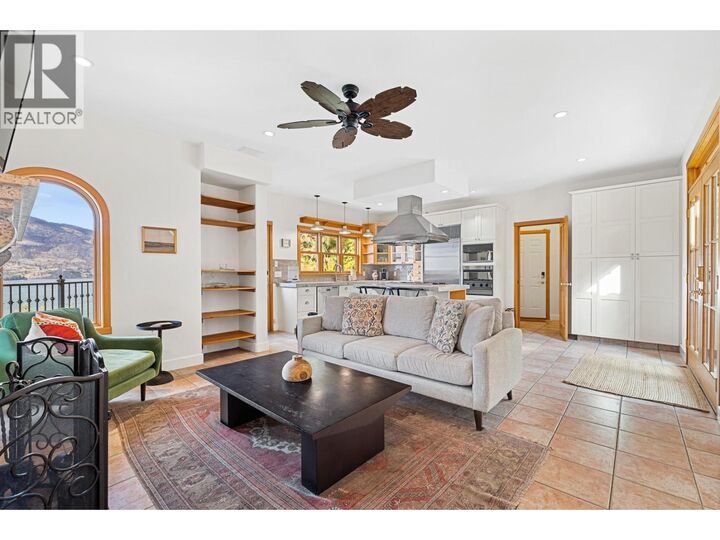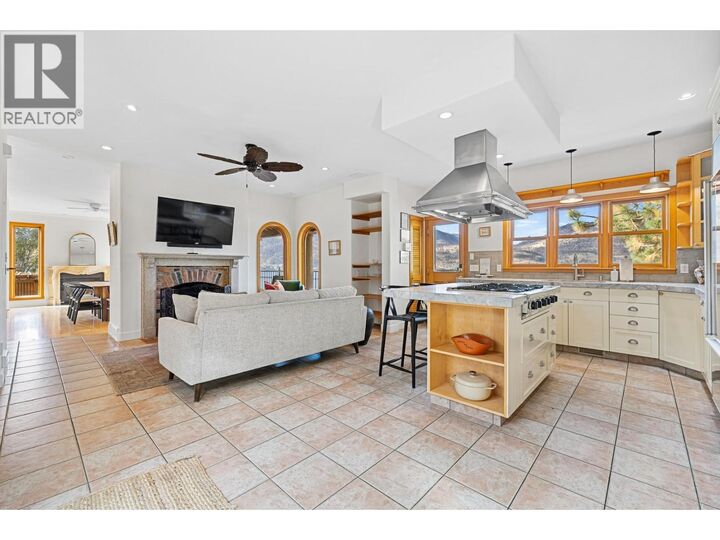


414 Herbert Heights Road Kelowna, BC V1Y 1Y3
10359758
0.64 acres
Single-Family Home
1995
Lake View, Mountain View, Valley View, View (Panoramic)
Central Okanagan
Listed By
CREA
Dernière vérification Août 23 2025 à 5:27 AM EDT
- Salles de bains: 3
- Salle de bain partielles: 1
- Washer
- Refrigerator
- Cooktop - Gas
- Range - Electric
- Dishwasher
- Dryer
- Microwave
- Oven - Built-In
- Hood Fan
- Cul-De-Sac
- Private Setting
- Central Island
- Balcony
- Two Balconies
- Cheminée: Wood
- Cheminée: Gas
- Cheminée: Conventional
- Cheminée: Unknown
- Cheminée: Total: 2
- Forced Air
- See Remarks
- Central Air Conditioning
- Pool
- Inground Pool
- Outdoor Pool
- Tile
- Hardwood
- Vinyl
- Brick
- Stone
- Stucco
- Toit: Tile
- Toit: Unknown
- Sewer: Municipal Sewage System
- Attached Garage
- Total: 5
- 3
- 3,243 pi. ca.



Description