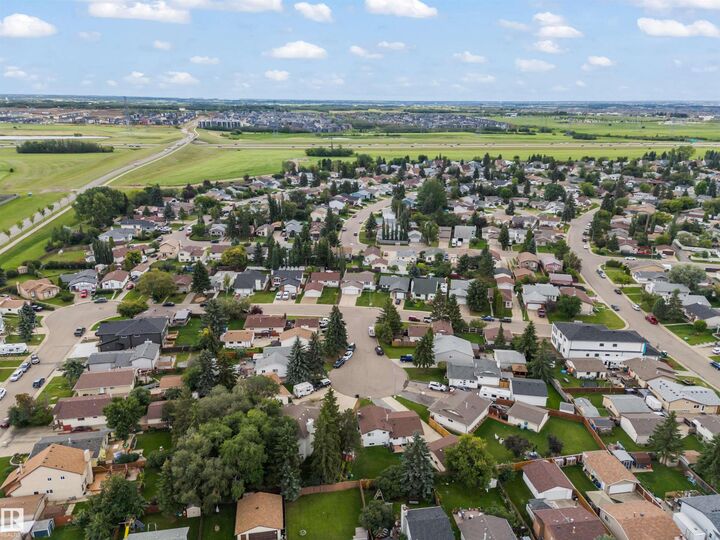


3528 13 Avenue NW Edmonton, AB T6L 3B3
E4456316
Single-Family Home
1979
4 Level Split
Listed By
REALTORS® Association of Edmonton
Dernière vérification Sep 8 2025 à 7:45 AM EDT
- Salles de bains: 2
- Salle d’eau: 1
- Amenities: Dishwasher-Built-In
- Amenities: Dryer
- Amenities: Stove-Electric
- Amenities: Washer
- Amenities: Microwave Hood Fan
- Amenities: Refrigerator
- Amenities: Air Conditioning-Central
- Additional Rooms: Bedroom Storage Room
- Flat Site
- Landscaped
- Foundation: Concrete Perimeter
- Forced Air-1
- Natural Gas
- Full
- Finished
- Public Swimming Pool
- Toit: Asphalt Shingles
- Double Garage Detached
- Over Sized
- Double Garage Detached
- 2
- 1,254 pi. ca.



Description