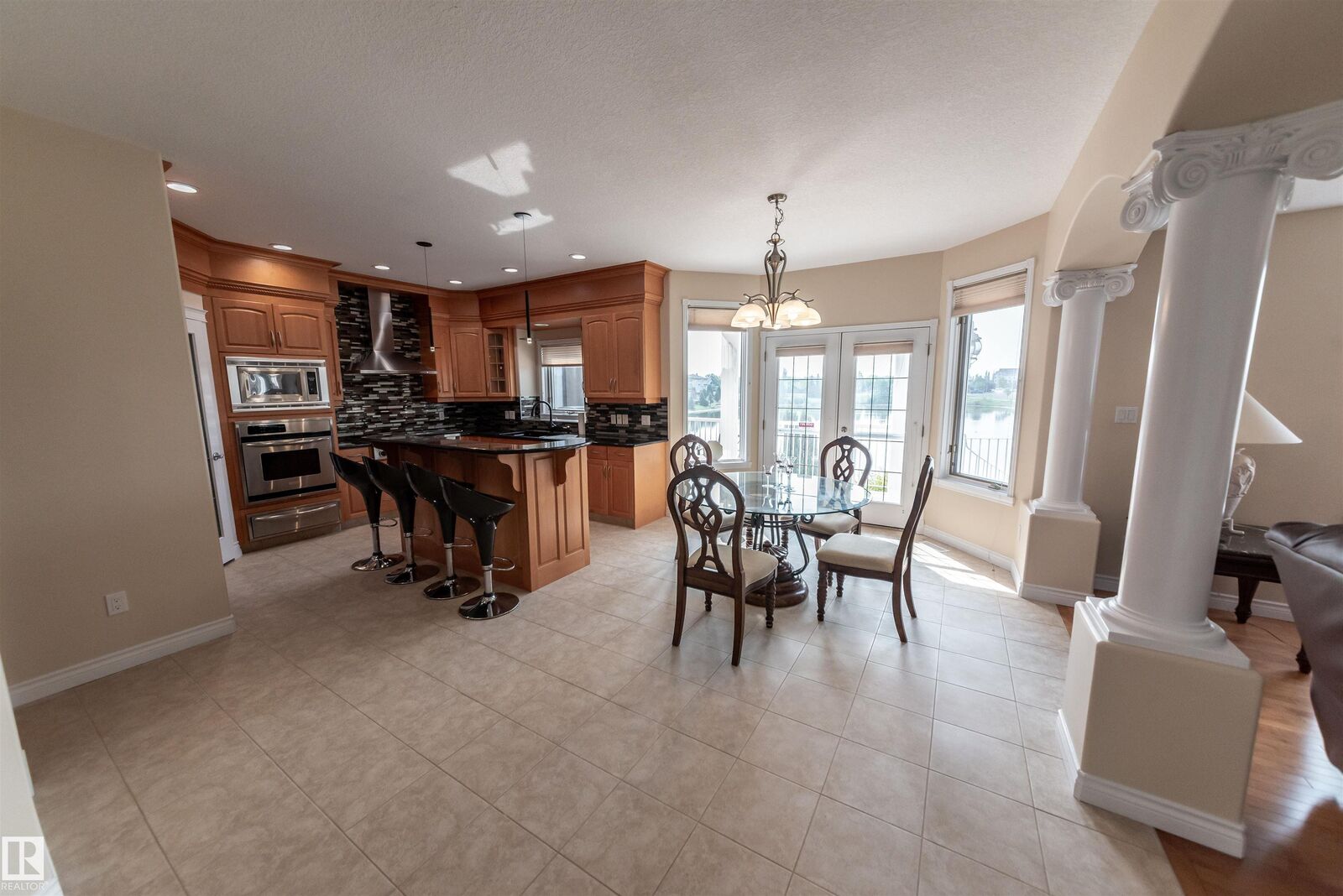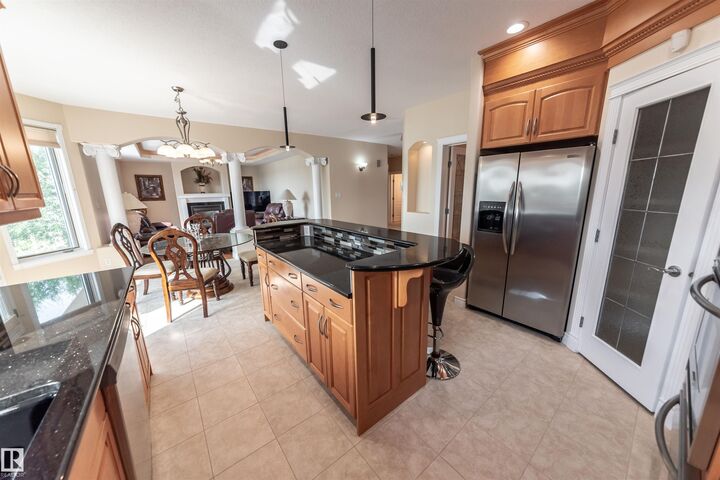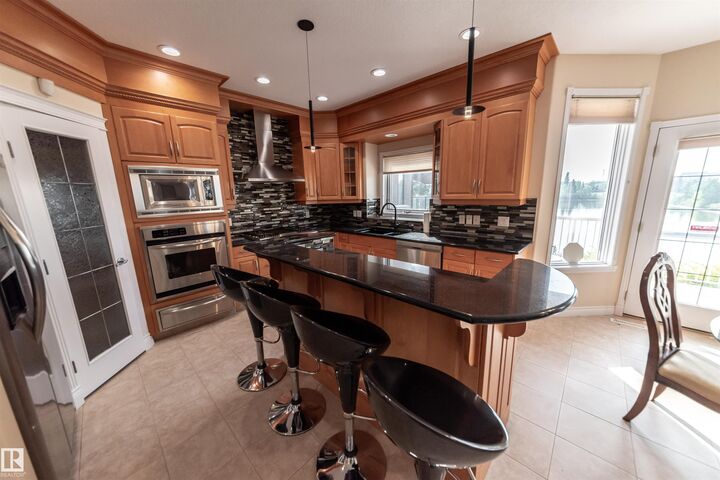


13527 158 Avenue NW Edmonton, AB T6V 1S3
E4457041
Single-Family Home
2003
2 Storey
Listed By
Ryan Knysh, CENTURY 21 Masters
REALTORS® Association of Edmonton
Dernière vérification Déc 8 2025 à 12:02 AM EST
- Salles de bains: 4
- Amenities: Dishwasher-Built-In
- Amenities: Dryer
- Amenities: Hood Fan
- Amenities: Washer
- Amenities: Refrigerator
- Amenities: Storage Shed
- Amenities: Air Conditioning-Central
- Amenities: Stove-Gas
- Amenities: Hot Tub
- Additional Rooms: Bedroom Game Room Second Family Room Second Family Room
- Landscaped
- Foundation: Concrete Perimeter
- Forced Air-1
- Natural Gas
- Full
- Finished
- Toit: Clay Tile
- Triple Garage Attached
- Heated
- Triple Garage Attached
- 3
- 2,934 pi. ca.


Description