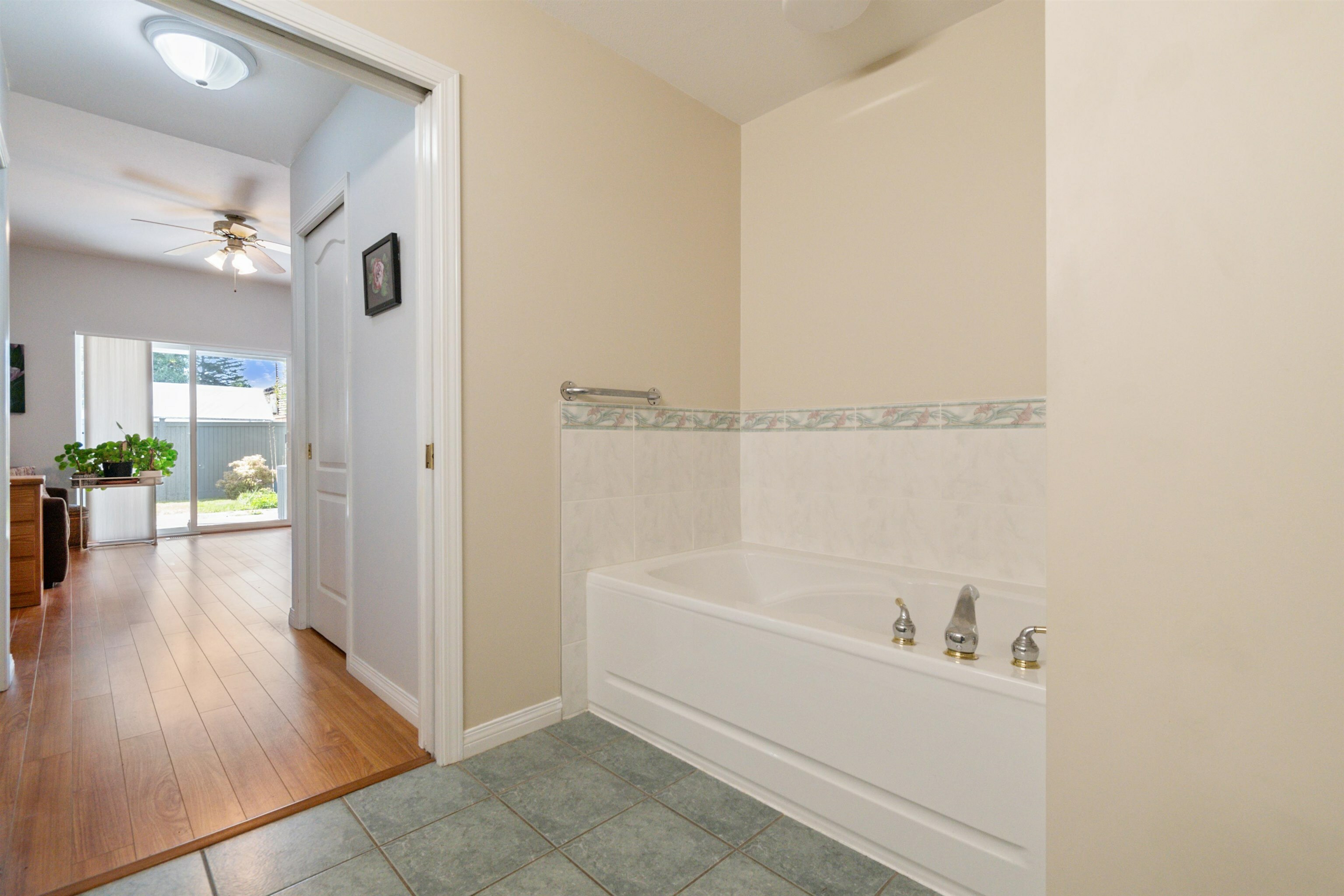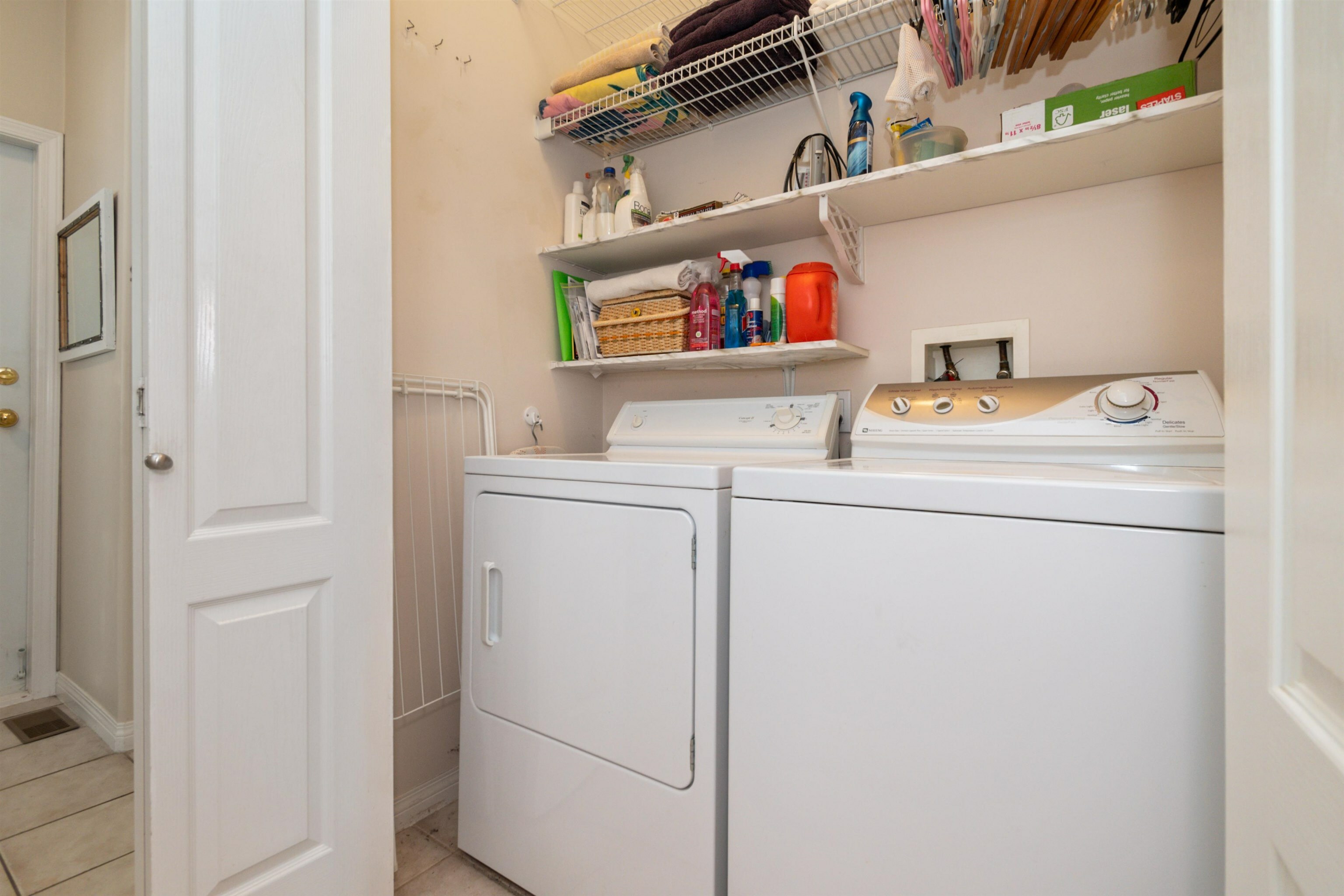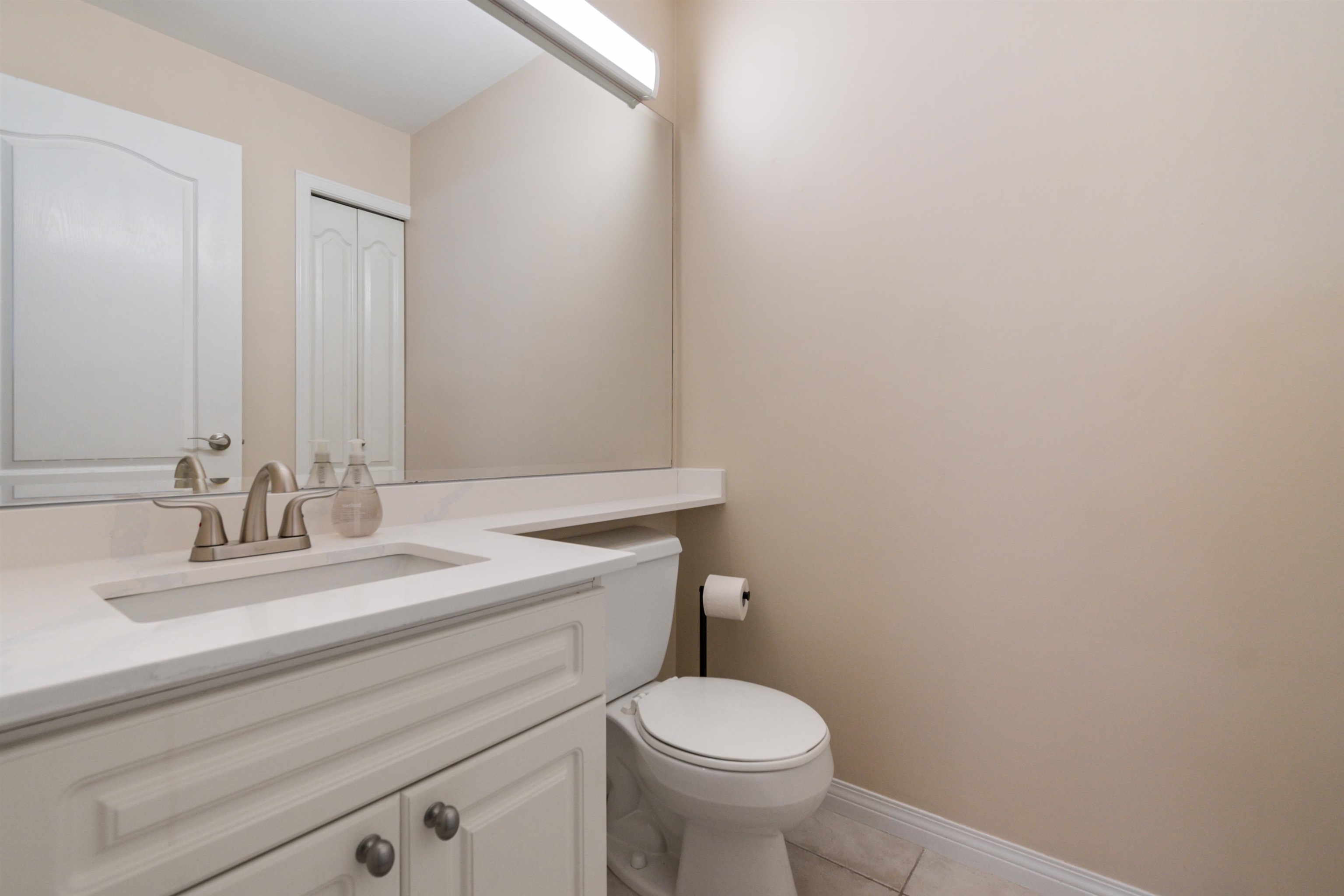


730 McCombs Drive 19 Harrison Hot Springs, BC V0M 1K0
R2994634
$2,413(2024)
Townhouse
1998
Fraser Valley
Listed By
VANCOUVER - IDX
Dernière vérification May 6 2025 à 6:43 PM EDT
- Salles de bains: 2
- Salle d’eau: 1
- Guest Suite
- Laundry: In Unit
- Washer/Dryer
- Dishwasher
- Refrigerator
- Cooktop
- Near Golf Course
- Marina Nearby
- Private
- Cheminée: 1
- Cheminée: Gas
- Foundation: Concrete Perimeter
- Forced Air
- Natural Gas
- Frais: $414
- Hardwood
- Tile
- Toit: Fibreglass
- Utilities: Electricity Connected, Natural Gas Connected, Water Connected
- Sewer: Public Sewer, Sanitary Sewer
- Garage
- Garage Double
- Rv Access/Parking
- Guest
- Front Access
- Total: 2
- 2
- 1,658 pi. ca.


Description