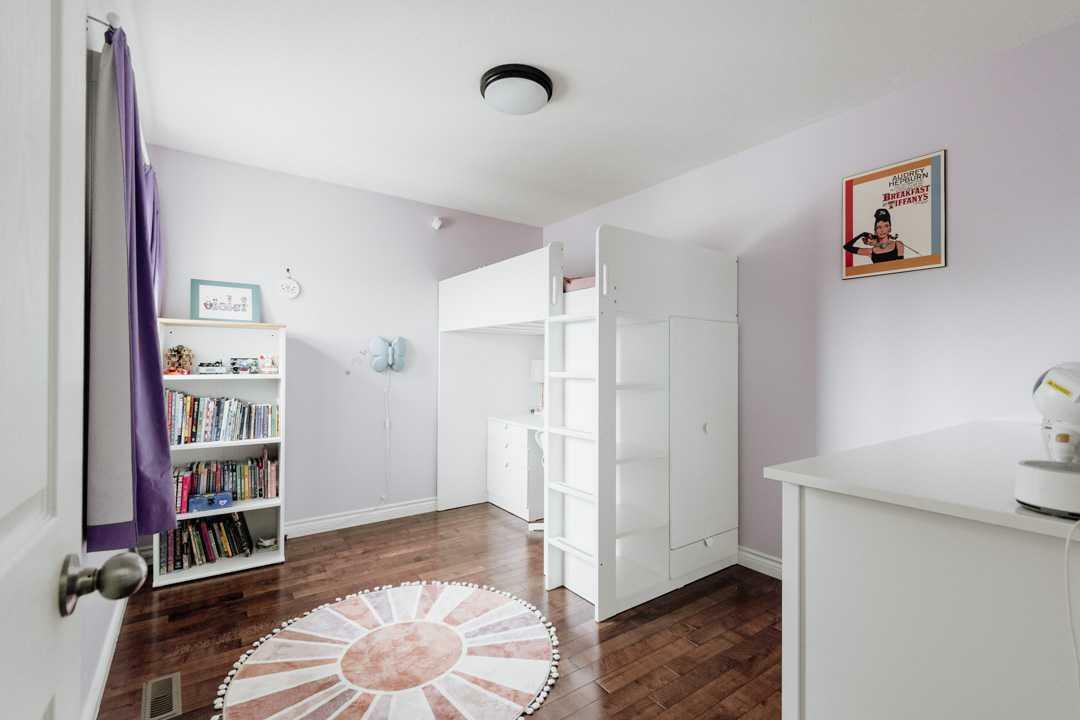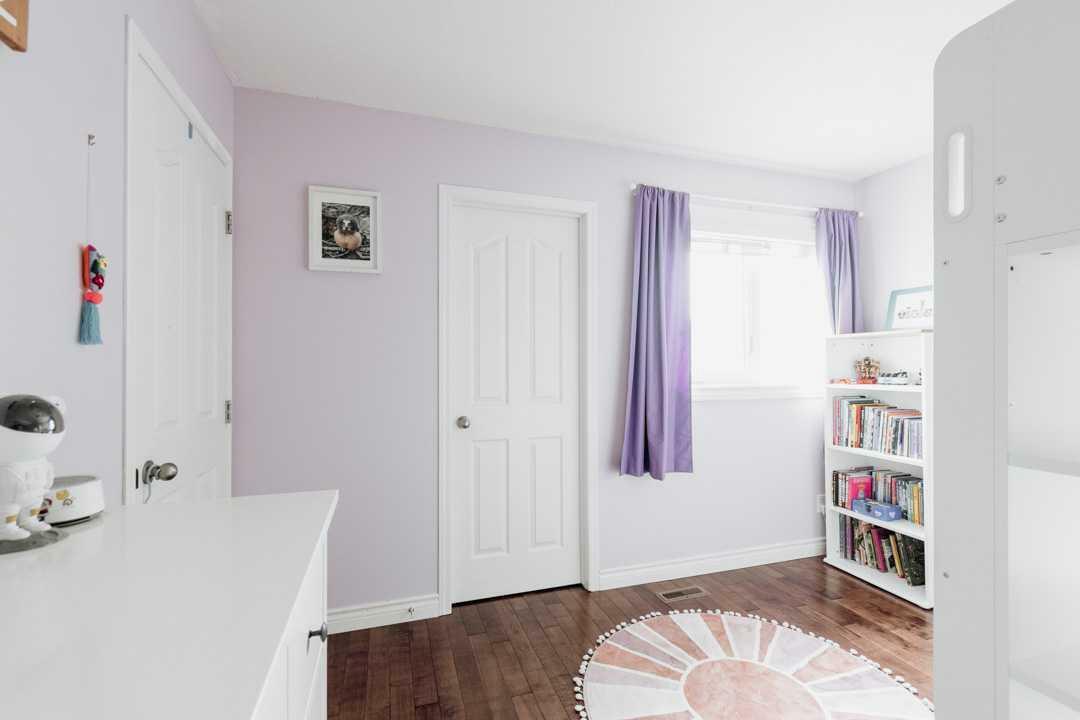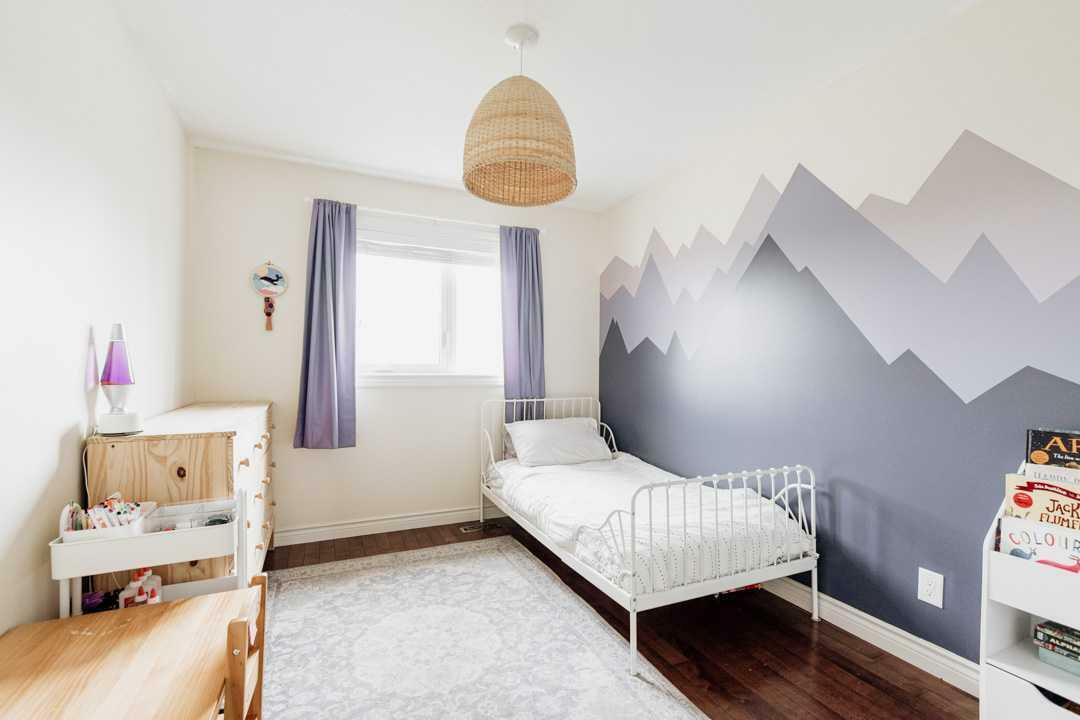


256 J.w. Mann Drive Fort McMurray, AB T9H 5G8
Description
A2231036
3,329 PI. CA.
Single-Family Home
2001
2 Storey
Wood Buffalo
Listed By
PILLAR 9 - IDX
Dernière vérification Juin 19 2025 à 10:38 PM EDT
- Salles de bains: 3
- Salle d’eau: 1
- Bookcases
- Built-In Features
- Ceiling Fan(s)
- Closet Organizers
- Kitchen Island
- No Smoking Home
- Open Floorplan
- Stone Counters
- Storage
- Walk-In Closet(s)
- Appliances : Central Air Conditioner
- Appliances : Dishwasher
- Appliances : Gas Stove
- Appliances : Microwave
- Appliances : Range Hood
- Appliances : Refrigerator
- Appliances : Washer/Dryer
- Appliances : Water Softener
- Appliances : Window Coverings
- Laundry/Utility Room : In Basement
- Wood Buffalo
- Back Yard
- Backs on to Park/Green Space
- Cul-De-Sac
- Front Yard
- Garden
- Greenbelt
- Lawn
- Level
- No Neighbours Behind
- Street Lighting
- Cheminée: Total Fireplace(s) : 1 Gas
- Foundation: Poured Concrete
- Forced Air
- Central Air
- Finished
- Full
- Carpet
- Ceramic Tile
- Hardwood
- Vinyl Plank
- Toit: Asphalt Shingle
- Double Garage Attached
- Parking Space(s) : 4
- Heated Garage
- 2
- 1,520 pi. ca.
Data is supplied by Pillar 9™ MLS® System. Pillar 9™ is the owner of the copyright in its MLS® System. Data is deemed reliable but is not guaranteed accurate by Pillar 9™. The trademarks MLS®, Multiple Listing Service® and the associated logos are owned by The Canadian Real Estate Association (CREA) and identify the quality of services provided by real estate professionals who are members of CREA. Used under license.


The living room is framed with elegant wainscoting and flows into a fully redesigned kitchen, showcasing two-toned cabinetry, quartz countertops, classic stacked subway tile, stainless steel appliances, and a smart niche to tuck away your stand mixer. The stainless apron sink overlooks the backyard, and the powder room on the main has been upgraded with stylish fish scale tile, a new vanity, and designer lighting.
Upstairs, the spacious primary retreat features hardwood flooring, rich cerulean blue walls, and shadow box wainscoting for added character. A private ensuite with a double shower and greenbelt views make it the perfect escape. Two additional bedrooms—one with a walk-in closet—and a full four-piece bathroom complete the upper level.
The fully developed basement offers a cozy family room anchored by a gas fireplace with its own thermostat, a large fourth bedroom, and a beautifully updated bathroom with oversized subway tile, vertical shiplap, new vanity, lighting, and mirror.
Additional highlights include new triple-pane windows on the top two floors, a newer hot water tank, and an attached, heated garage complete with built-in cabinetry and durable flooring—ideal for a workshop, gym, or hangout space.
With every update thoughtfully chosen and the greenbelt just beyond your backyard, this home offers the space and flexibility to suit a growing family or busy lifestyle. Whether you're hosting, relaxing, or simply enjoying your space, this one checks all the boxes. Come see what sets it apart - Schedule your tour today!