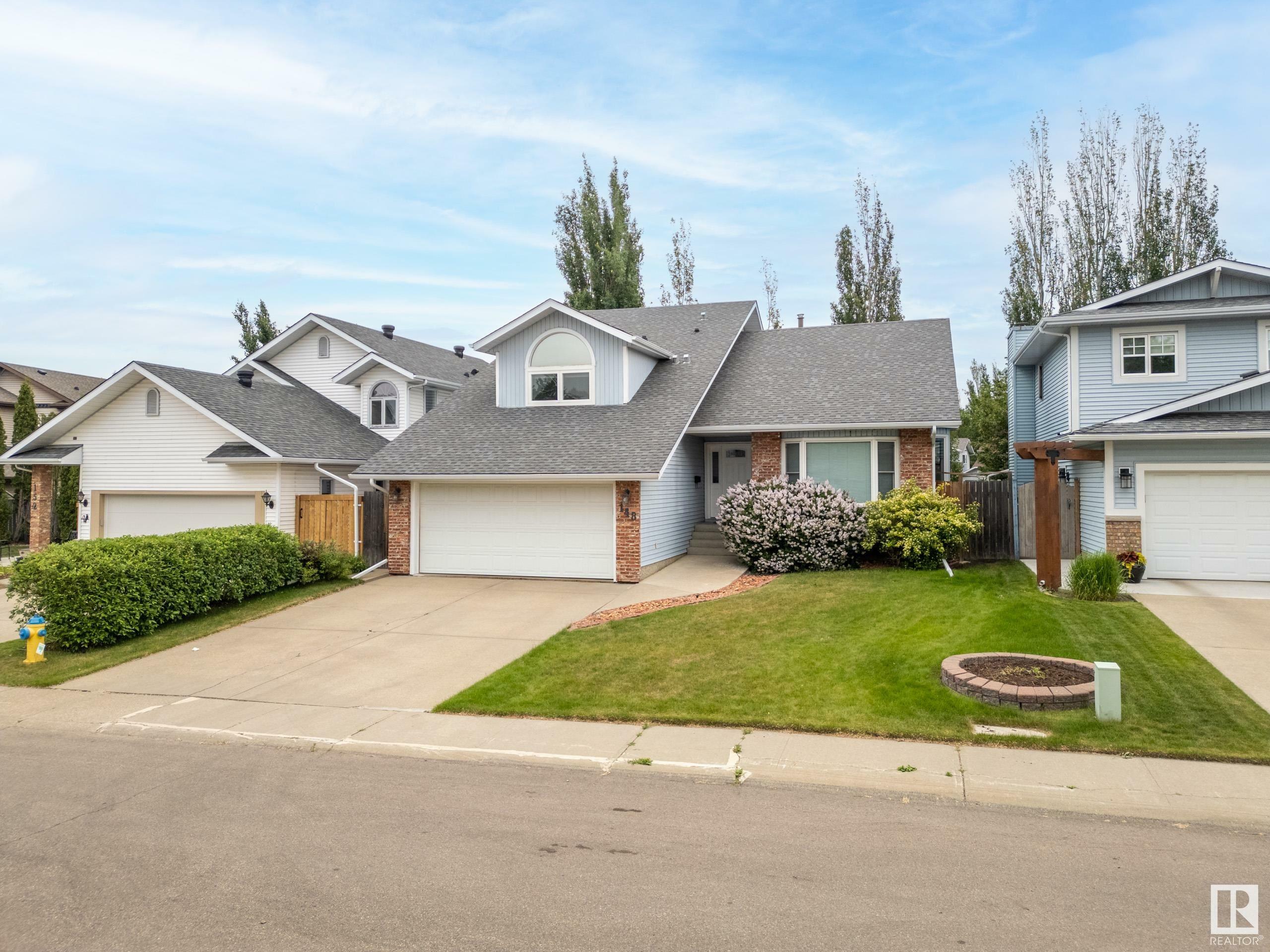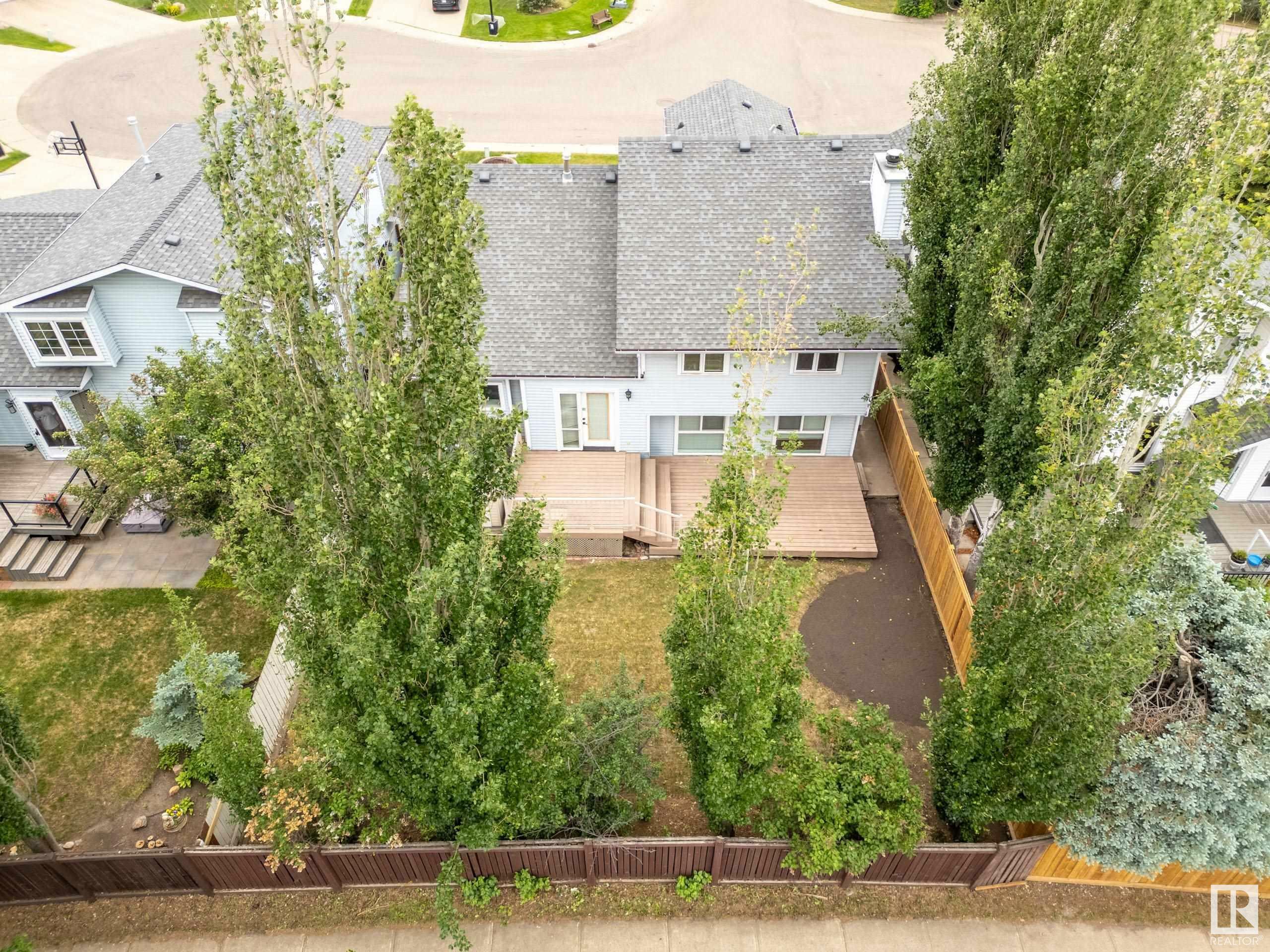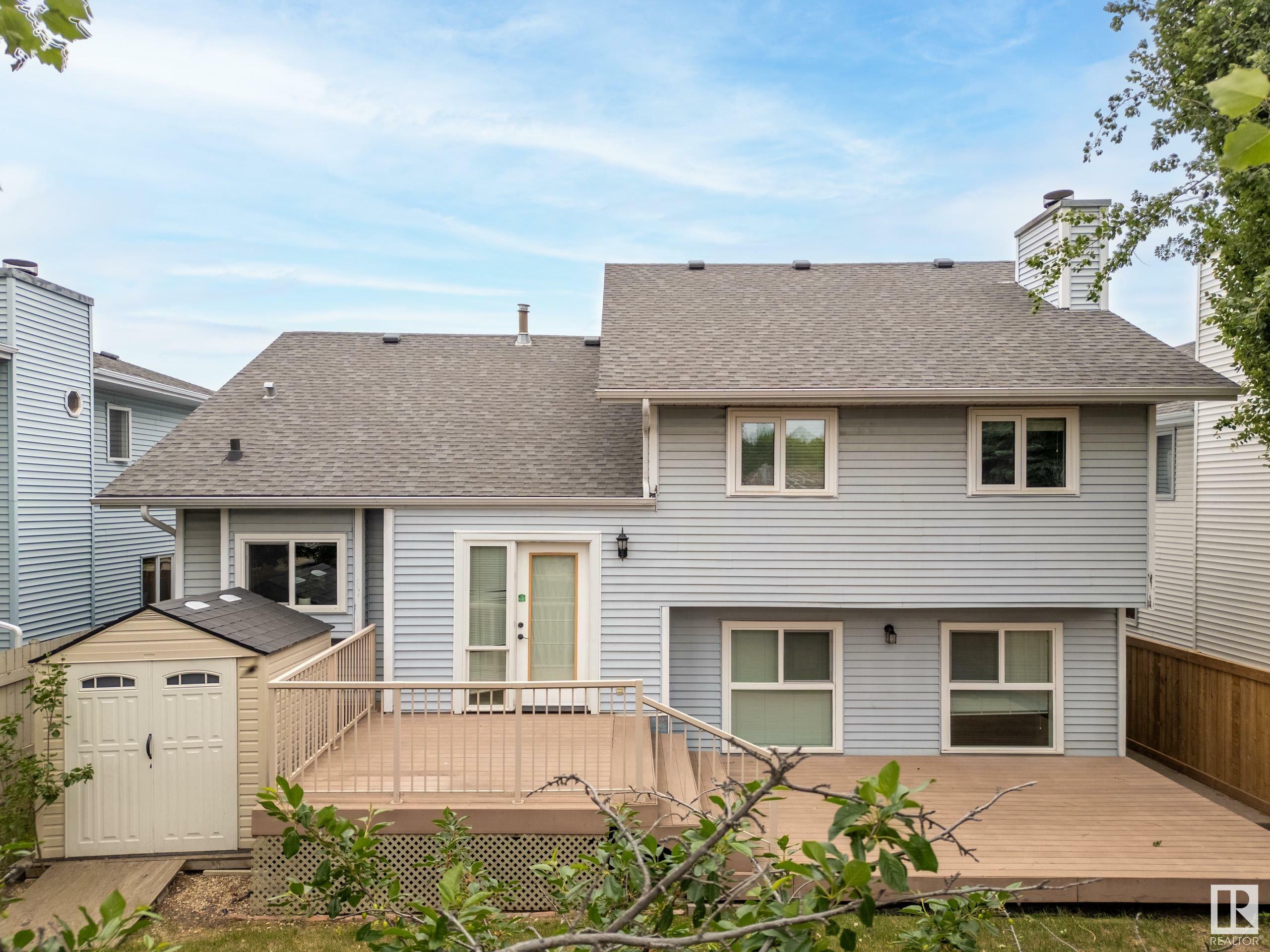


148 Waygood Road NW Edmonton, AB T5T 5M1
-
OUVERTESDim, Juin 2212 noon - 4:00 pm
Description
E4442944
Single-Family Home
1985
4 Level Split
Listed By
REALTORS® Association of Edmonton
Dernière vérification Juin 19 2025 à 8:31 AM EDT
- Salles de bains: 3
- Amenities: Dishwasher-Built-In
- Amenities: Dryer
- Amenities: Hood Fan
- Amenities: Oven-Microwave
- Amenities: Refrigerator
- Amenities: Storage Shed
- Amenities: Stove-Gas
- Amenities: Vacuum System Attachments
- Amenities: Vacuum Systems
- Amenities: Washer
- Amenities: See Remarks
- Amenities: Curtains and Blinds
- Additional Rooms: Flex Space Storage Room
- Landscaped
- Level Land
- Foundation: Concrete Perimeter
- Forced Air-2
- Natural Gas
- Partial
- Finished
- Toit: Asphalt Shingles
- Elementary School: Patriciaheight/Talmudtorah
- Middle School: Hillcrest
- High School: Jasper Place
- Double Garage Attached
- Double Garage Attached
- 4
- 2,138 pi. ca.


