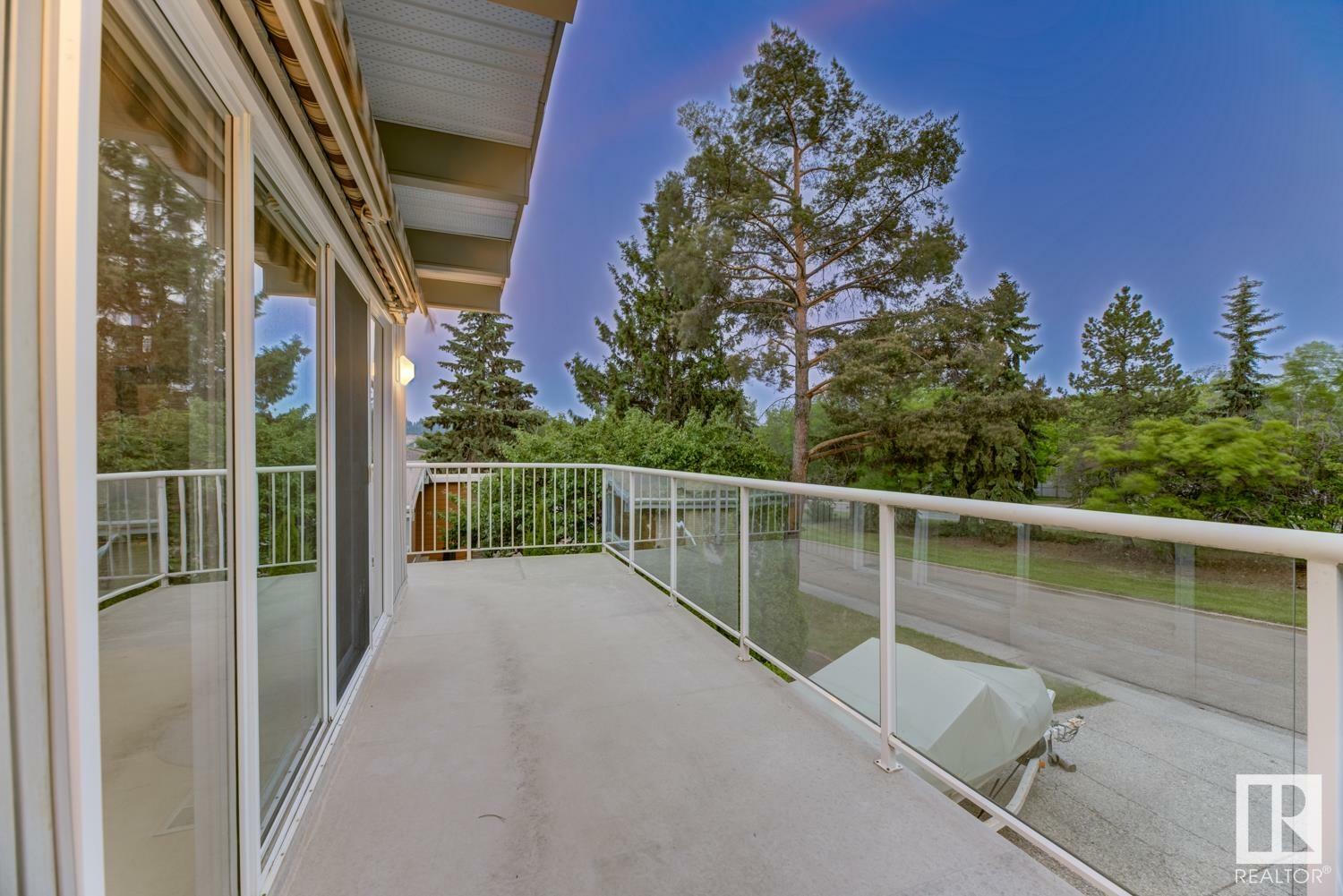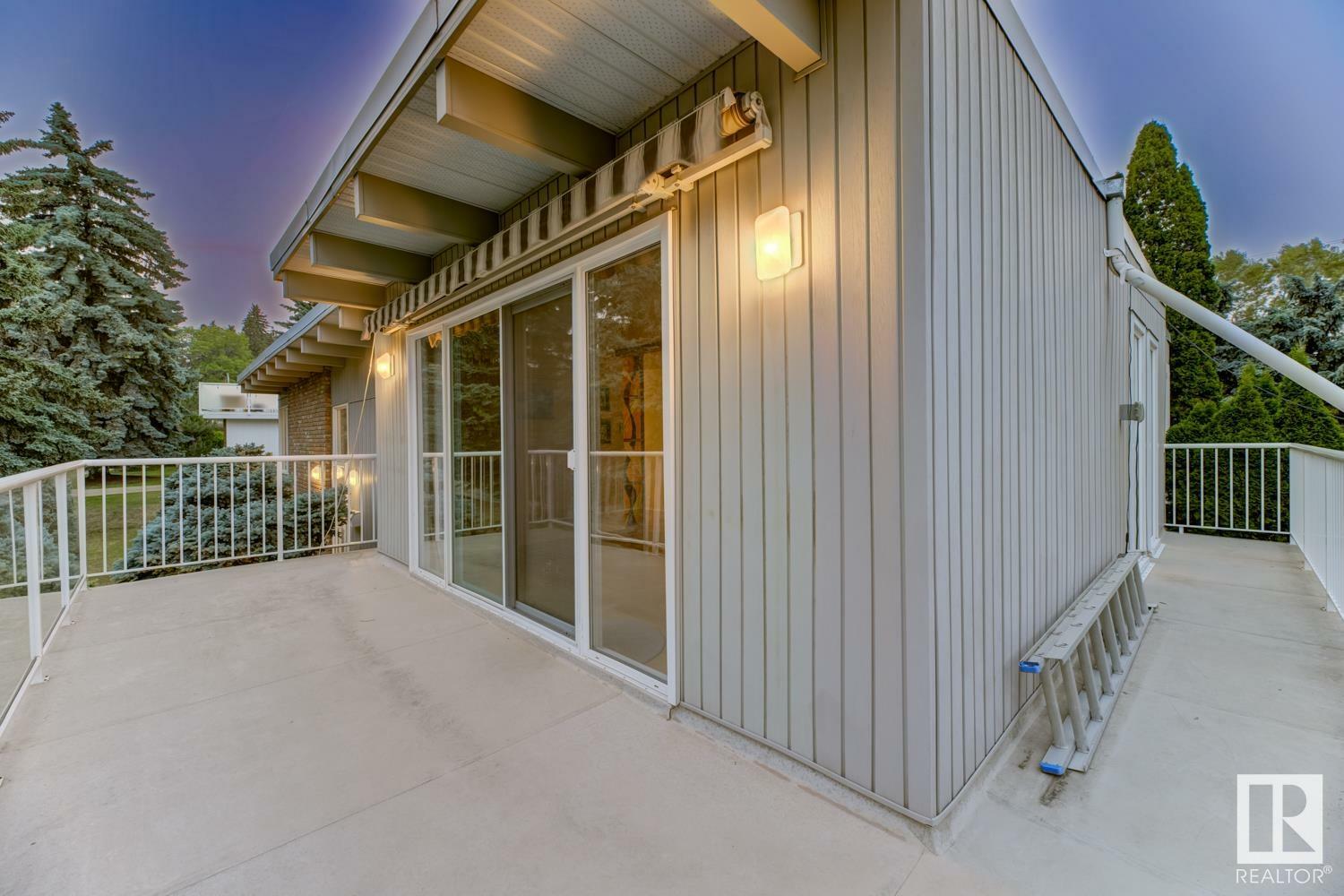


13512 Buena Vista Road NW Edmonton, AB T5R 5R2
E4442412
Single-Family Home
1969
Bungalow
Listed By
REALTORS® Association of Edmonton
Dernière vérification Juin 15 2025 à 4:13 PM EDT
- Salles de bains: 3
- Amenities: Dishwasher-Built-In
- Amenities: Dryer
- Amenities: Freezer
- Amenities: Garage Control
- Amenities: Garage Opener
- Amenities: Oven-Microwave
- Amenities: Refrigerator
- Amenities: Stove-Electric
- Amenities: Washer
- Amenities: Window Coverings
- Amenities: Garage Heater
- Additional Rooms: Bedroom Recreation Room Storage Room Utility Room Breakfast Nook
- Landscaped
- Private Setting
- Foundation: Concrete Perimeter
- Forced Air-1
- Natural Gas
- Full
- Finished
- Toit: See Remarks
- Elementary School: Laurier Hts/St Paul
- Middle School: Laurier Hts/St. Rose
- High School: Ross Sheppard
- Double Garage Attached
- Double Garage Attached
- 2
- 2,013 pi. ca.


Description