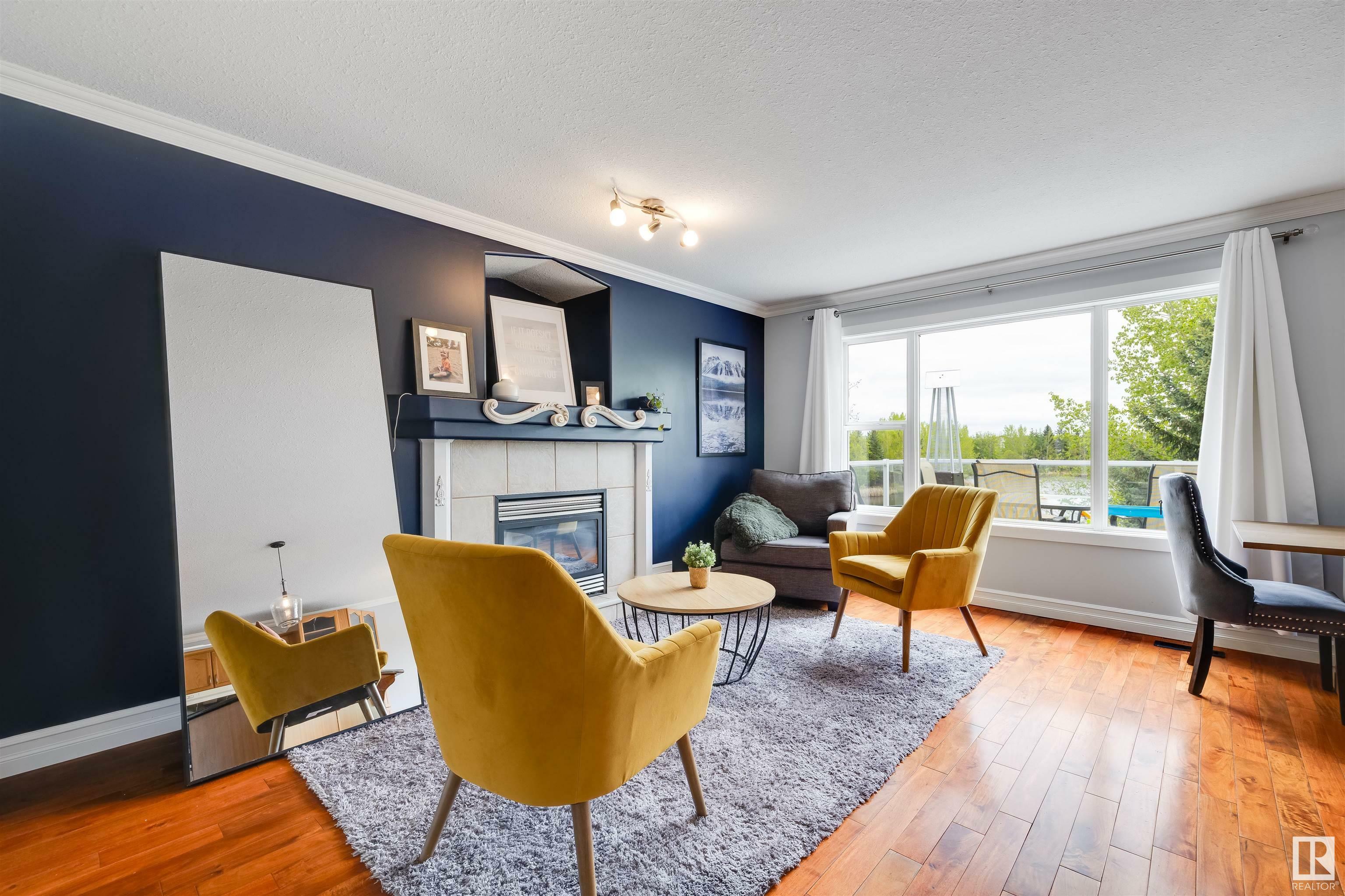


11617 173A Avenue NW Edmonton, AB T5X 6C5
E4437275
Single-Family Home
2002
2 Storey
Listed By
REALTORS® Association of Edmonton
Dernière vérification Mai 30 2025 à 7:42 PM EDT
- Salles de bains: 2
- Salles d’eau: 2
- Amenities: Air Conditioning-Central
- Amenities: Dishwasher-Built-In
- Amenities: Dryer
- Amenities: Refrigerator
- Amenities: Stove-Electric
- Amenities: Washer
- Amenities: Window Coverings
- Additional Rooms:
- Flat Site
- Landscaped
- Foundation: Concrete Perimeter
- Forced Air-1
- Natural Gas
- Full
- Finished
- Toit: Asphalt Shingles
- Double Garage Attached
- Double Garage Attached
- 3
- 1,606 pi. ca.


Description