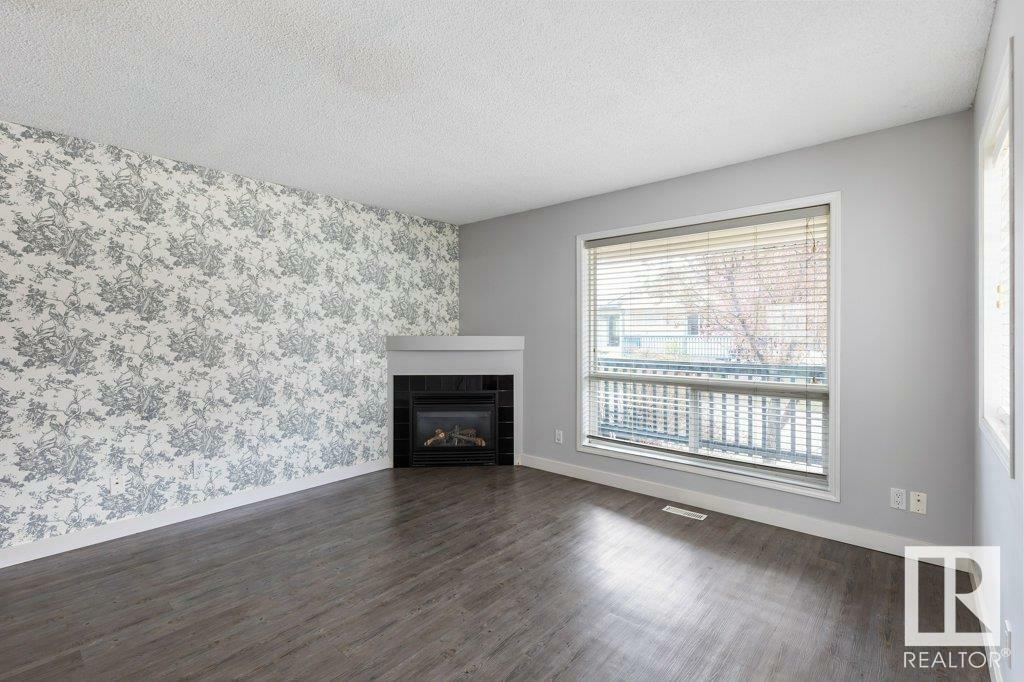


10909 106 Street NW 12 Edmonton, AB T5H 4M7
E4435706
Townhouse
2003
2 Storey
Listed By
REALTORS® Association of Edmonton
Dernière vérification Mai 14 2025 à 11:20 AM EDT
- Salles de bains: 2
- Salles d’eau: 2
- Amenities: Dishwasher-Built-In
- Amenities: Dryer
- Amenities: Microwave Hood Fan
- Amenities: Refrigerator
- Amenities: Stove-Electric
- Amenities: Washer
- Amenities: Window Coverings
- Additional Rooms: Second Living Room Recreation Room
- Foundation: Concrete Perimeter
- Forced Air-1
- Natural Gas
- Full
- Finished
- Toit: Asphalt Shingles
- Elementary School: McDougall/St Catherine
- Middle School: Spruce Ave/St Catherine
- High School: Victoria/St Joseph
- Single Garage Attached
- Single Garage Attached
- 3
- 1,226 pi. ca.



Description