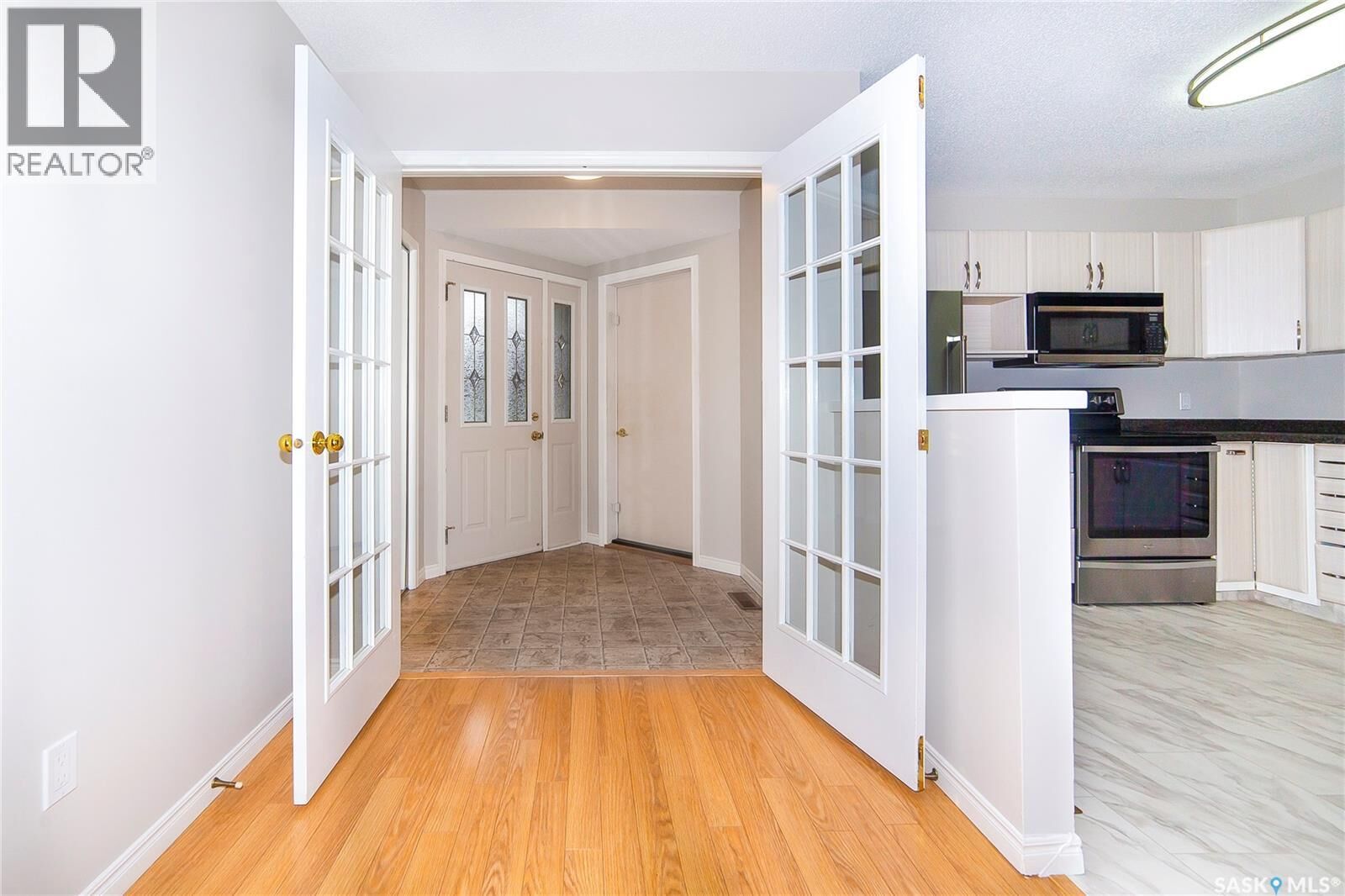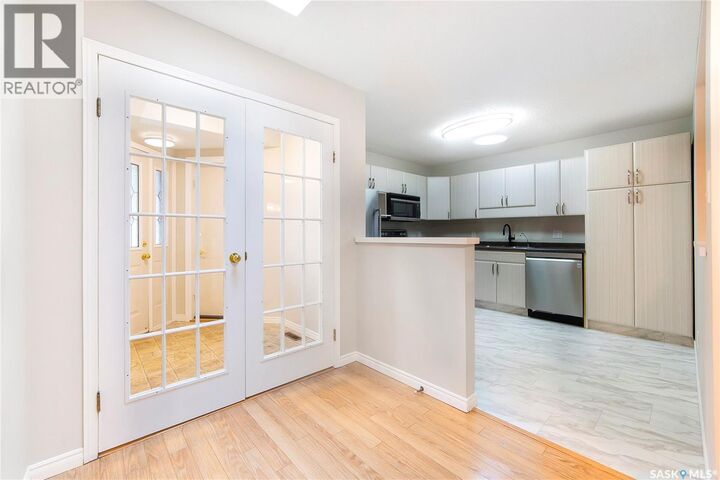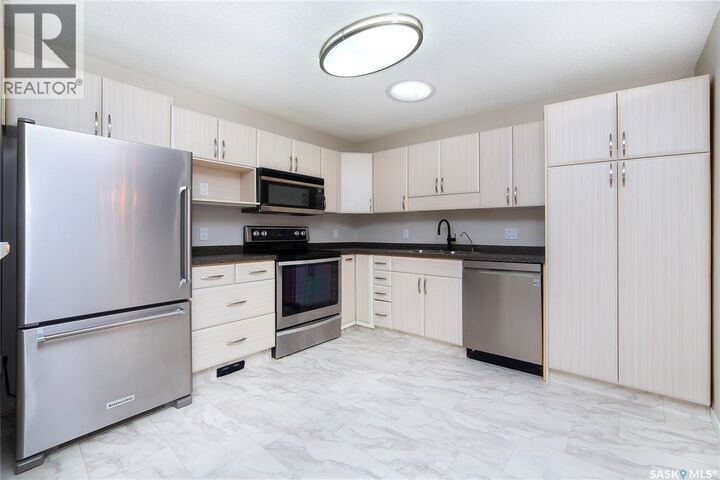


8 3415 Calder Crescent Saskatoon, SK S7J 4Z9
SK019493
$3,945(2024)
Townhouse
1988
Bungalow
Listed By
CREA
Dernière vérification Sep 28 2025 à 6:31 AM EDT
- Salles de bains: 3
- Washer
- Refrigerator
- Dishwasher
- Microwave
- Stove
- Dryer
- Window Coverings
- Garburator
- Garage Door Opener Remote(s)
- Treed
- Balcony
- Rectangular
- Cheminée: Conventional
- Cheminée: Total: 1
- Cheminée: Gas
- Forced Air
- Natural Gas
- Central Air Conditioning
- Finished
- Full
- Frais: $450/Monthly
- Attached Garage
- Other
- Parking Space(s)
- Interlocked
- 1,423 pi. ca.



Description