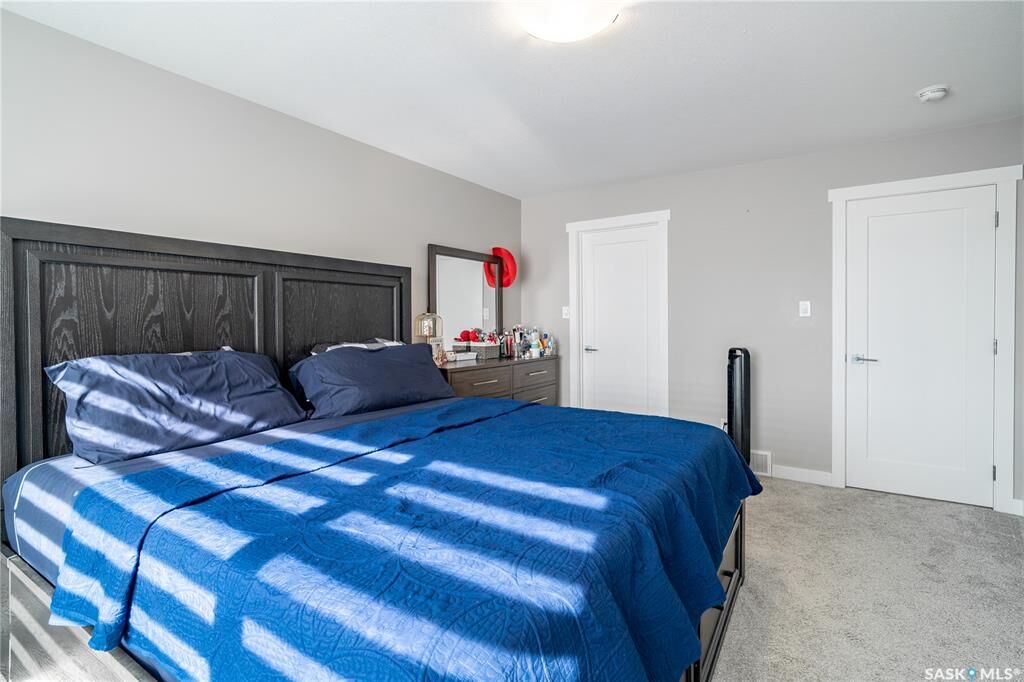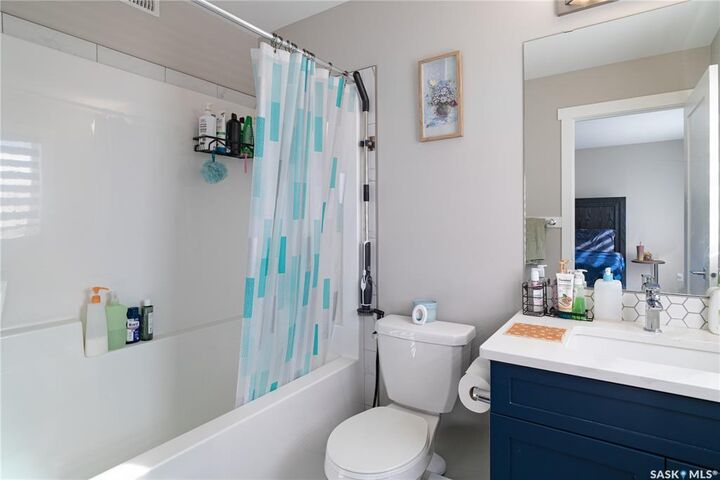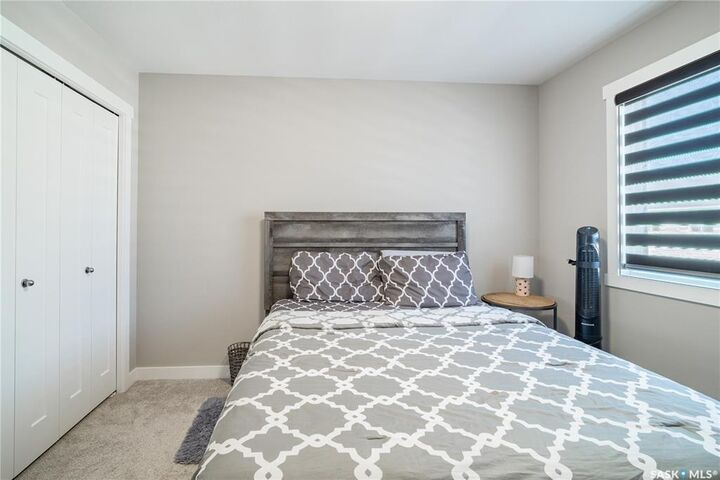


4657 Ferndale Crescent Regina, SK S4V 4A1
SK016276
$5,195(2025)
2,983 PI. CA.
Single-Family Home
2023
2 Storey
Sherwood No. 159
The Towns
Listed By
SASKATCHEWAN
Dernière vérification Août 22 2025 à 1:55 PM EDT
- Appliances : Fridge
- Appliances : Stove
- Appliances : Washer
- Appliances : Dryer
- Appliances : Dishwasher Built In
- Appliances : Microwave
- Appliances : Microwave Hood Fan
- Appliances : Window Treatment
- Interior Features : Air Conditioner (Central)
- Interior Features : Heat Recovery Unit
- Interior Features : Sump Pump
- Misc Features : Air Conditioner (Central)
- Misc Features : Heat Recovery Unit
- Misc Features : Sump Pump
- Water Softener : Not Included
- The Towns
- Forced Air
- Natural Gas
- Full Basement
- Unfinished
- Siding
- Stone
- Vinyl
- Toit: Fiberglass Shingles
- Utilities: Electric
- 2 Car Attached
- Total Parking Spaces : 4
- Parking Surface : Concrete Drive
- Parking Surface : Double Drive
- Parking Spaces
- 2


Description