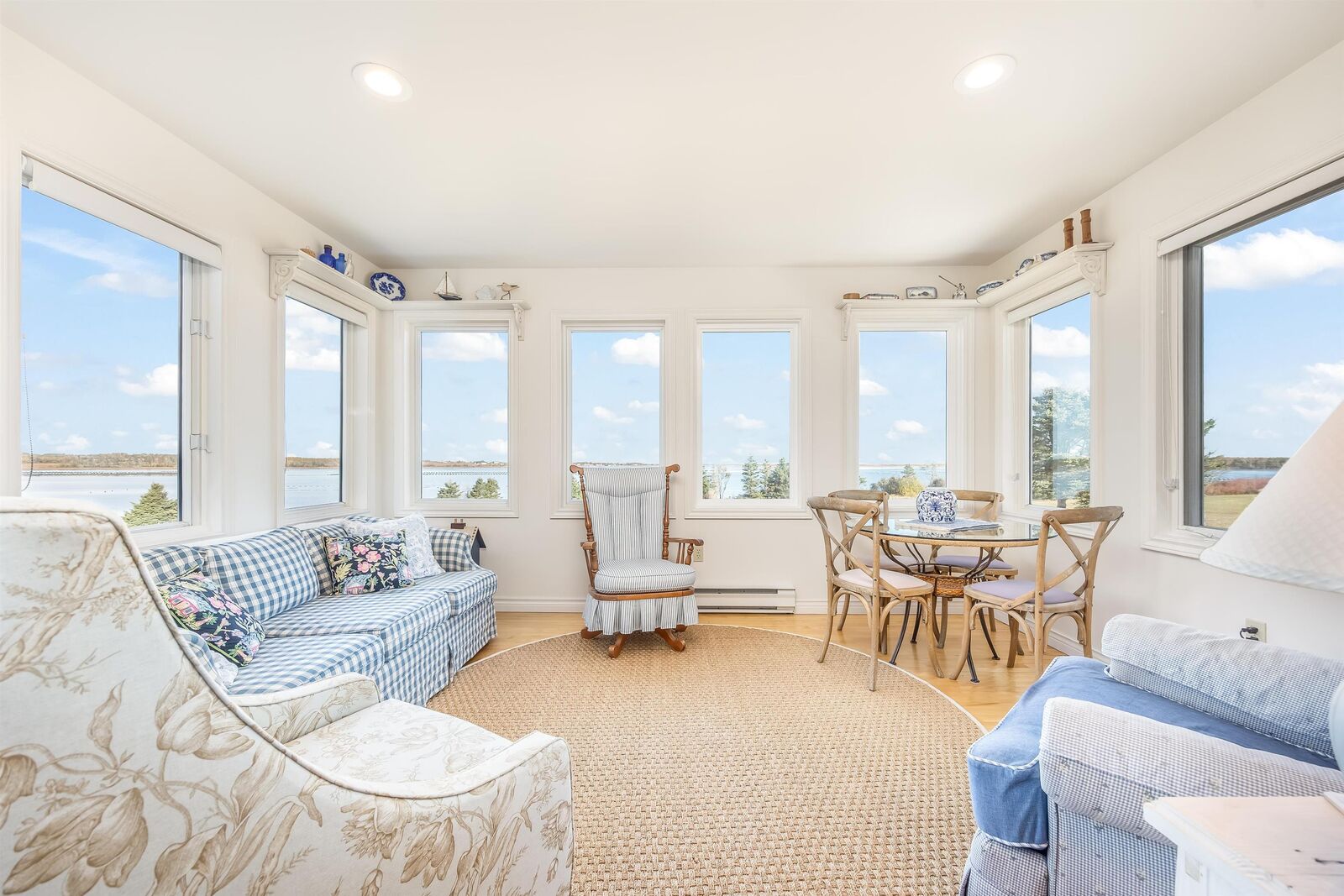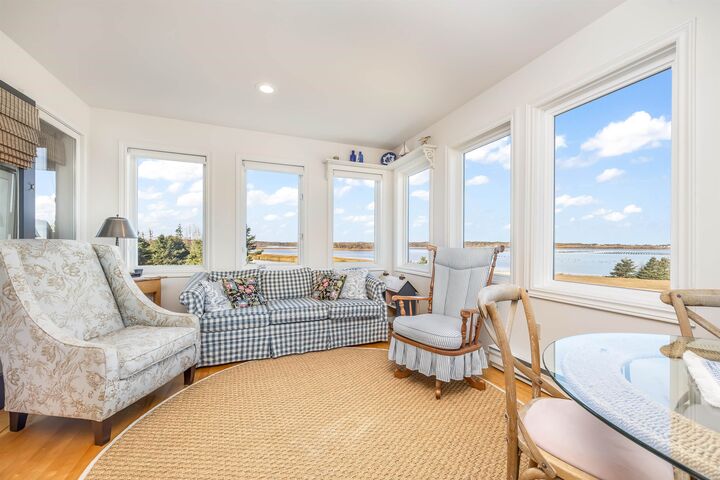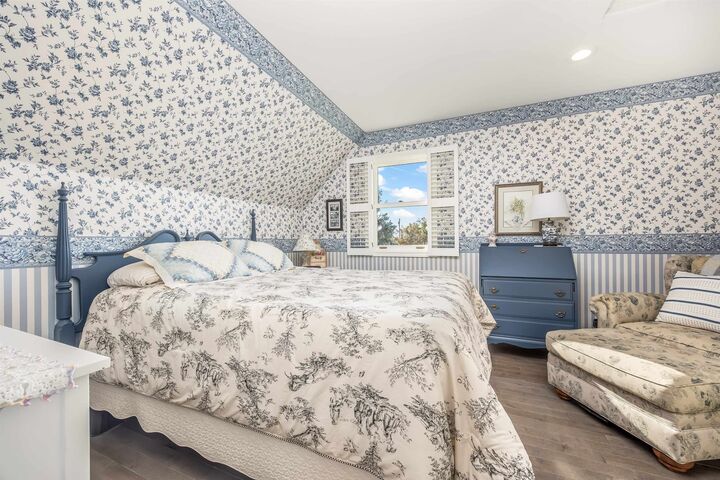


84 Bilberry Lane Canavoy, PE C0A 1T0
202526112
$2,870(2025)
2.39 acres
Single-Family Home
1995
Detached
Bay
Listed By
PRINCE EDWARD ISLAND
Dernière vérification Jan 9 2026 à 9:09 AM EST
- Salles de bains: 2
- Salle d’eau: 1
- Propane Fireplace
- Air Jet Tub
- Cleared
- Landscaped
- Year Round Road
- Cheminée: Propane Fireplace
- Foundation: Poured Concrete
- Heat Pump -Ducted
- Fireplace
- Fully Developed
- Hardwood
- Laminate
- Ceramic
- Wood Siding
- Toit: Asphalt Shingle
- Utilities: Cable, Electricity, High Speed Internet, Telephone
- Sewer: Septic
- Fuel: Electric, Propane
- Elementary School: Mt. Stewart Consolidated School
- Middle School: Mt. Stewart Consolidated School
- High School: Morell Regional High School
- Heated
- Wired
- Single
- Detached
- Gravel
- Circular
- Single
- 2
- 1,692 pi. ca.


Description