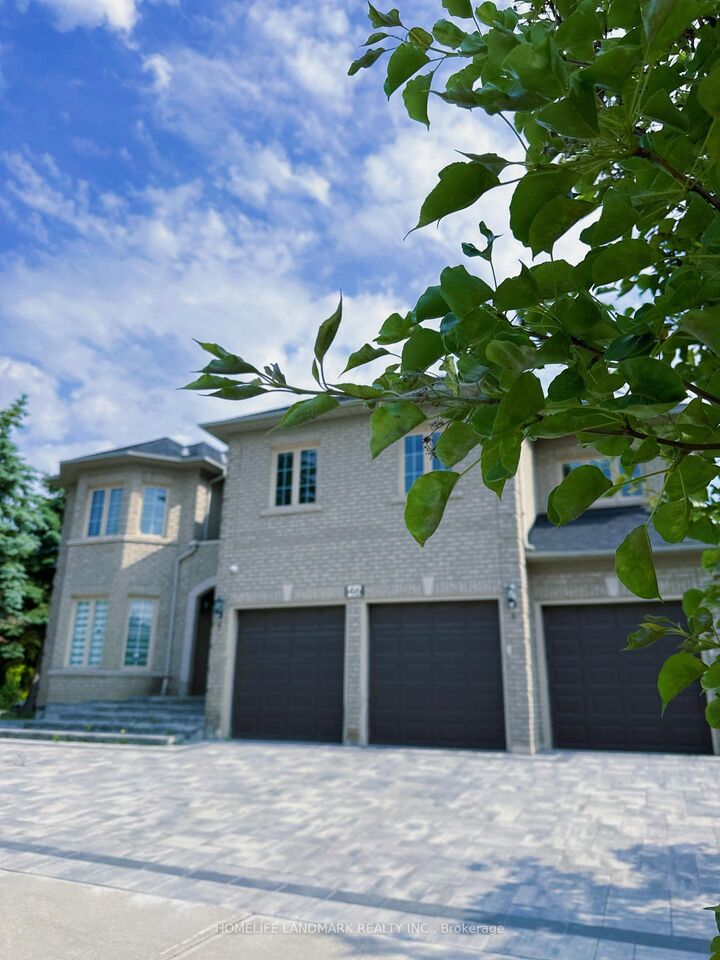


46 Green Ash Crescent Richmond Hill, ON L4B 3S1
N12217660
$12,910(2025)
0.25 acres
Single-Family Home
2-Storey
Regional Municipality of York
Langstaff
Listed By
PropTX - IDX
Dernière vérification Sep 4 2025 à 10:02 PM EDT
- Central Vacuum
- Carpet Free
- Foundation: Concrete
- Forced Air
- Central Air
- Finished
- Separate Entrance
- None
- Brick
- Toit: Asphalt Shingle
- Sewer: Sewer
- Fuel: Gas
- Energy: Energy Certificate: No
- Built-In
- Private
- 2


Description