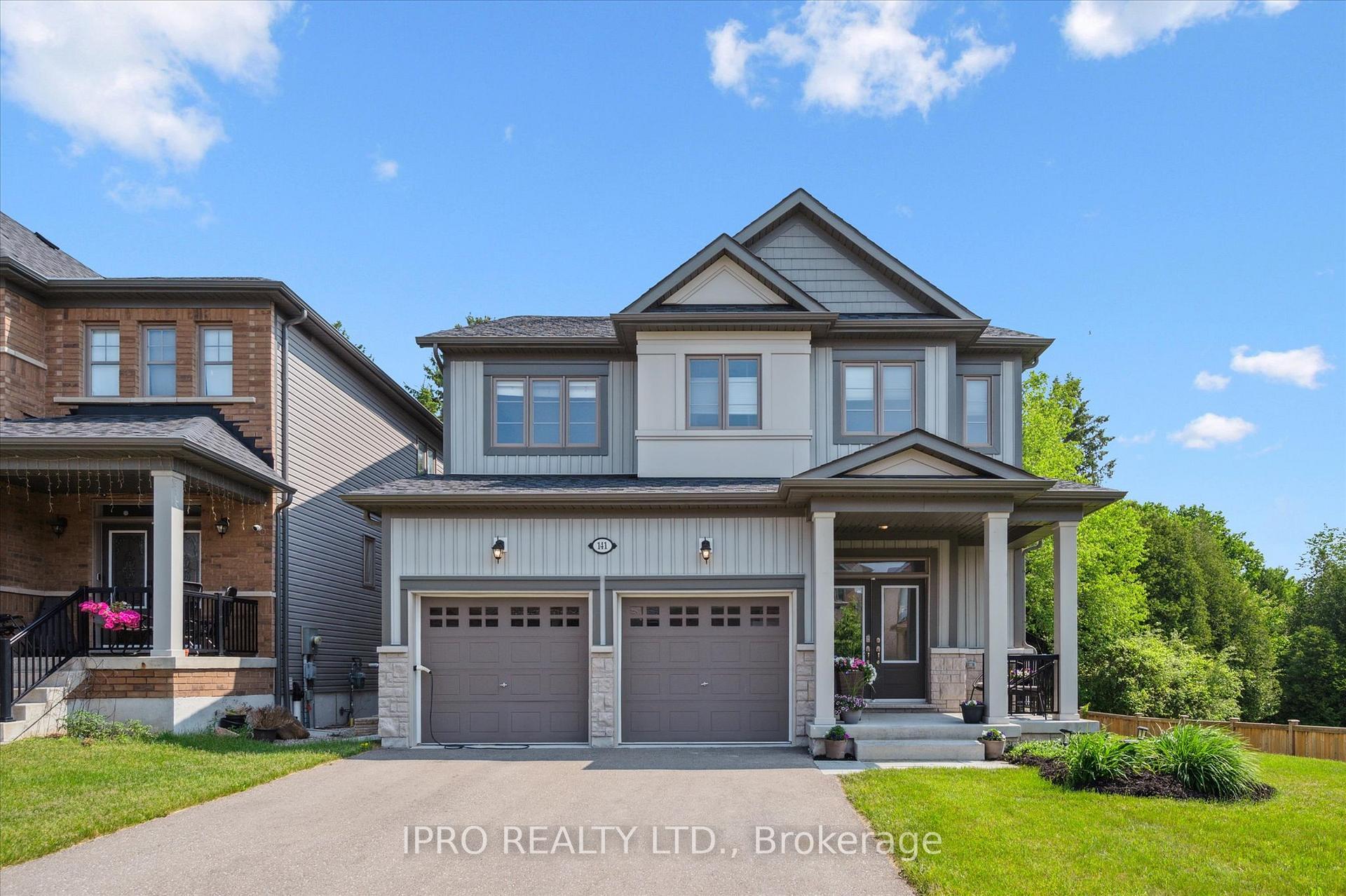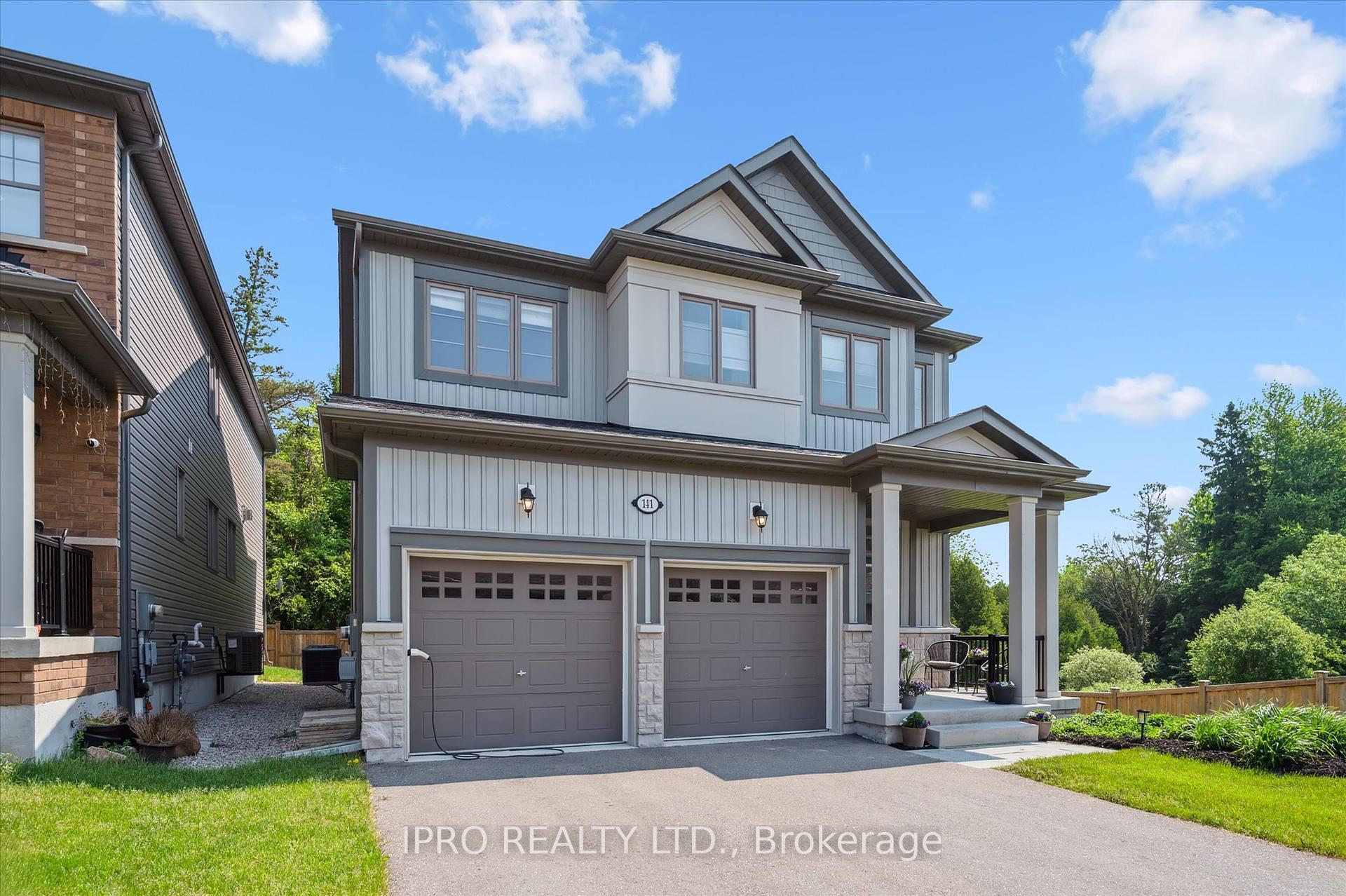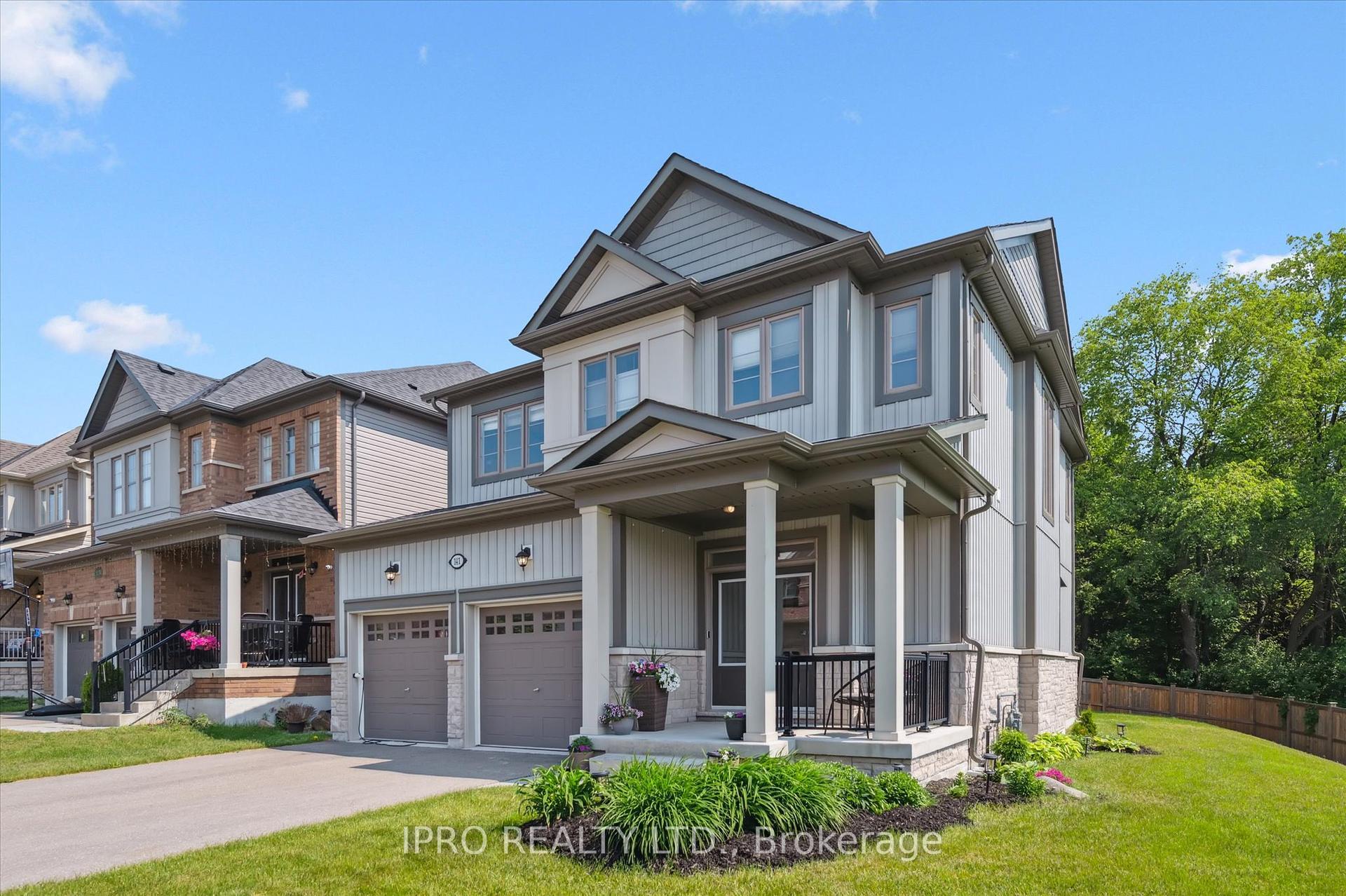


141 McFarlane Crescent Centre Wellington, ON N1M 0G5
-
OUVERTESSam, Juil 2612 noon - 2:00 pm
Description
X12218643
$6,216(2025)
Single-Family Home
2-Storey
Wellington County
Fergus
Listed By
PropTX - IDX
Dernière vérification Juil 18 2025 à 5:31 AM EDT
- Built-In Oven
- Rough-In Bath
- Foundation: Poured Concrete
- Forced Air
- Central Air
- Partially Finished
- None
- Stone
- Vinyl Siding
- Toit: Asphalt Shingle
- Sewer: Sewer
- Fuel: Gas
- Energy: Energy Certificate: No
- Built-In
- 2


