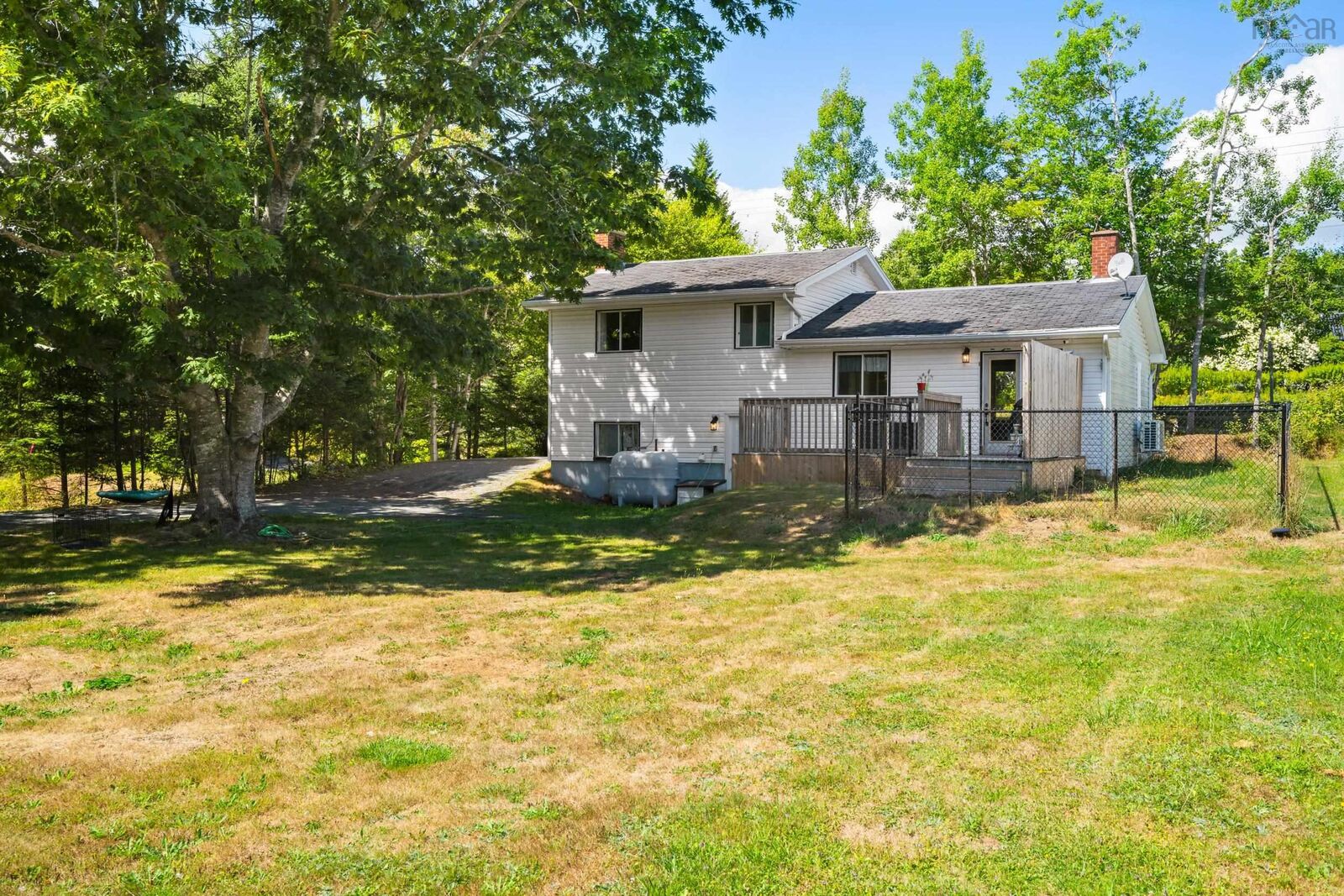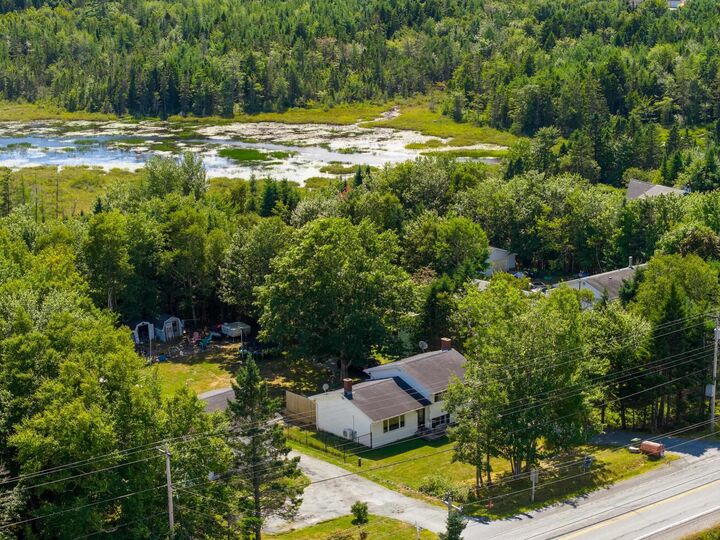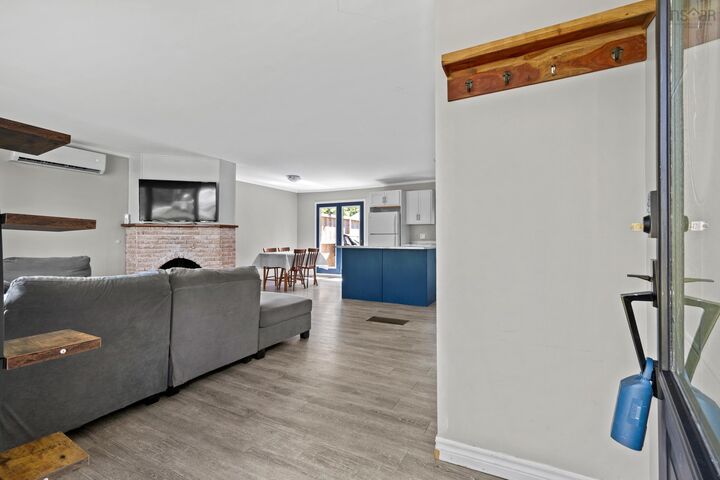


7660 Highway 7 Musquodoboit Harbour, NS B0J 2L0
202521303
1.65 acres
Single-Family Home
1974
Halifax Regional Municipality
Listed By
Matt Trask, CENTURY 21 Trident Realty Ltd.
NOVA SCOTIA AOR
Dernière vérification Août 29 2025 à 8:38 PM EDT
- Salle de bains: 1
- High Speed Internet
- Refrigerator
- Dishwasher
- Washer
- Dryer - Electric
- Electric Oven
- Electric Cooktop
- Partial Landscaped
- 1 to 2.99 Acres
- Wooded
- Foundation: Concrete Perimeter
- Forced Air
- Furnace
- Ductless
- Partially Finished
- Walk-Out Access
- Laminate
- Carpet
- Vinyl
- Toit: Asphalt
- Utilities: Electric, Electricity Connected, Phone Connected, Cable Connected
- Sewer: Septic Tank
- Elementary School: Oyster Pond Academy
- Middle School: Oyster Pond Academy
- High School: Eastern Shore Consolidated School
- Gravel
- No Garage
- 1,216 pi. ca.


Description