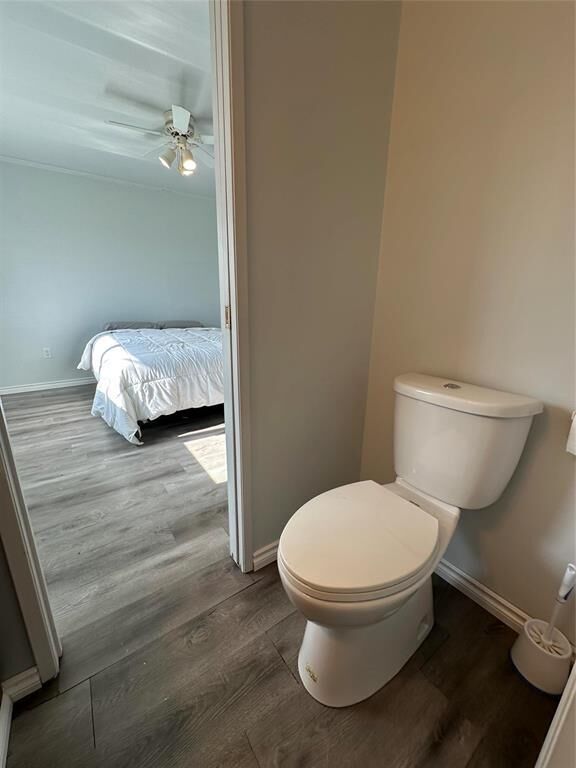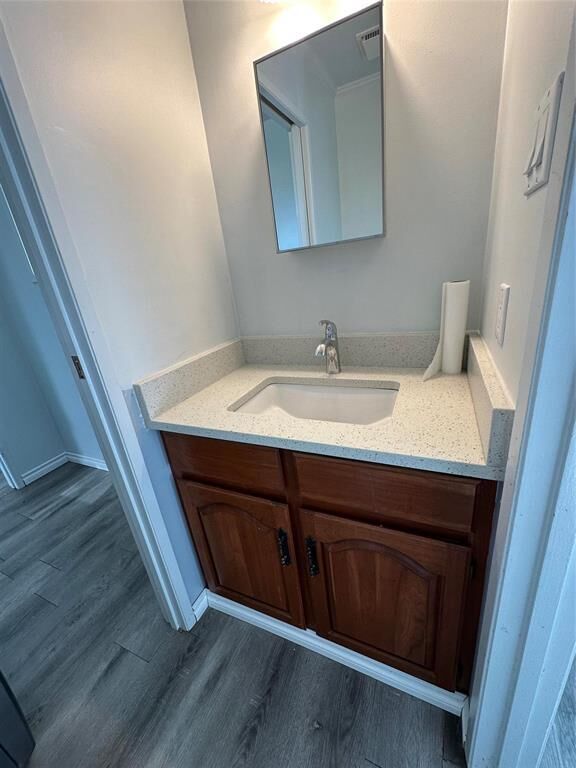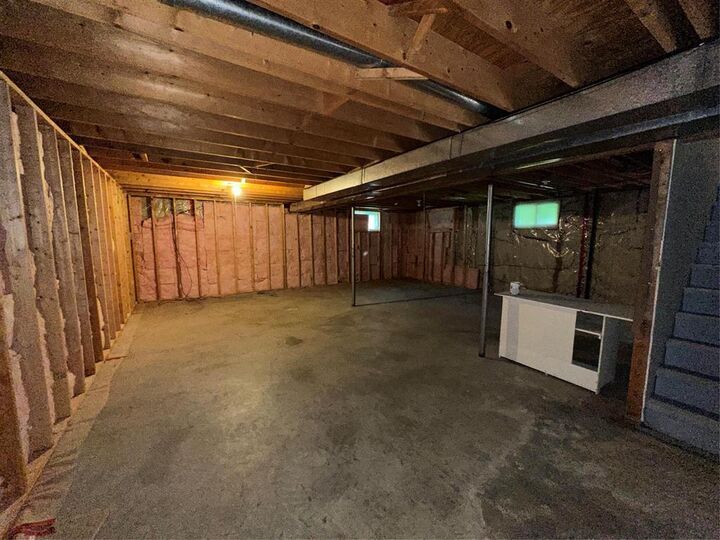


230 Lindsay Street McCreary, MB R0J 1B0
202525019
$1,921(2024)
0.28 acres
Single-Family Home
1983
Bungalow
McCreary
Listed By
CREA - C21 Brokers
Dernière vérification Sep 25 2025 à 2:21 AM EDT
- Salle de bains: 1
- Salle de bain partielles: 1
- Dishwasher
- Refrigerator
- Stove
- Washer
- Dryer
- Hood Fan
- Atrium/Sunroom
- Private Yard
- Sump Pump
- Treed
- No Back Lane
- Cheminée: Total: 1
- Cheminée: Stone
- Cheminée: Wood
- Baseboard Heaters
- Forced Air
- High-Efficiency Furnace
- Electric
- Central Air Conditioning
- Vinyl
- Sewer: Municipal Sewage System
- Total: 4
- Attached Garage
- Other
- 1,650 pi. ca.




Description