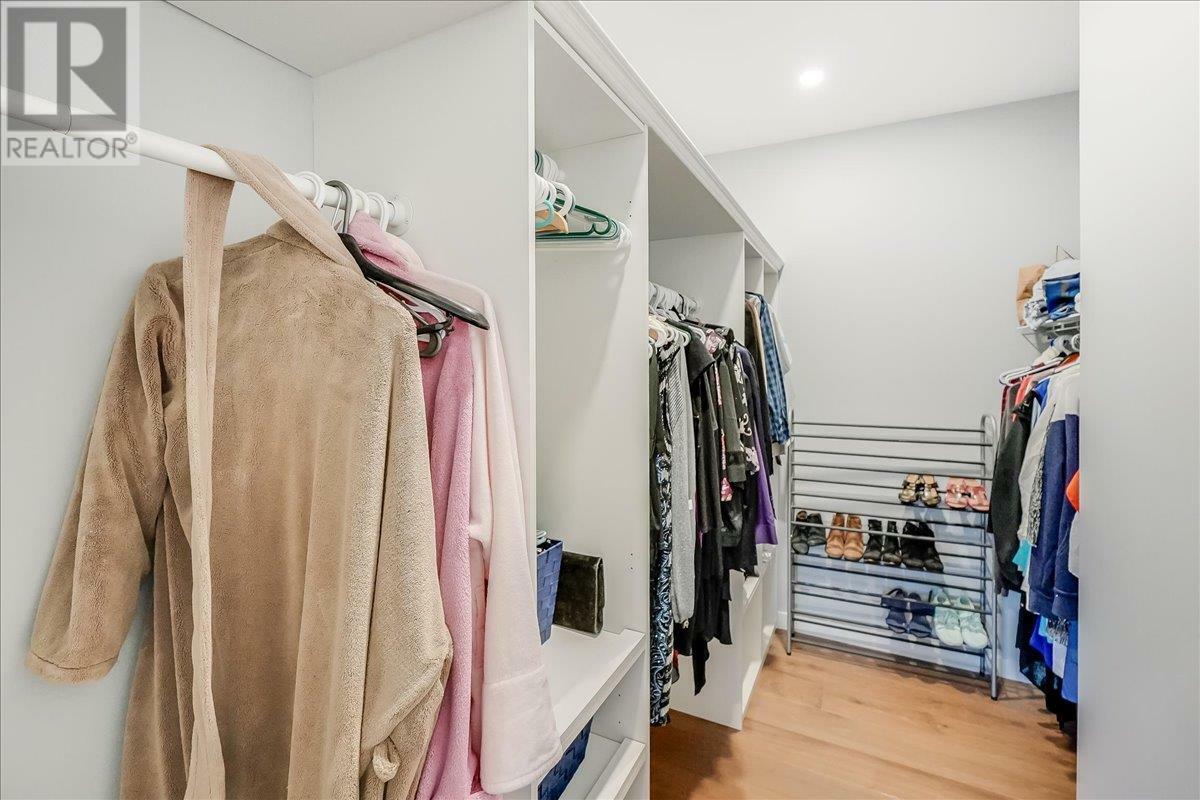


2391 McBride Street Trail, BC V1R 3A6
10348193
9,148 PI. CA.
Single-Family Home
2022
Contemporary
Kootenay Boundary
Listed By
CREA - C21 Brokers
Dernière vérification Juil 18 2025 à 5:25 AM EDT
- Salles de bains: 4
- Forced Air
- Central Air Conditioning
- Sewer: Municipal Sewage System
- Attached Garage
- Total: 1
- 3
- 3,532 pi. ca.




Description