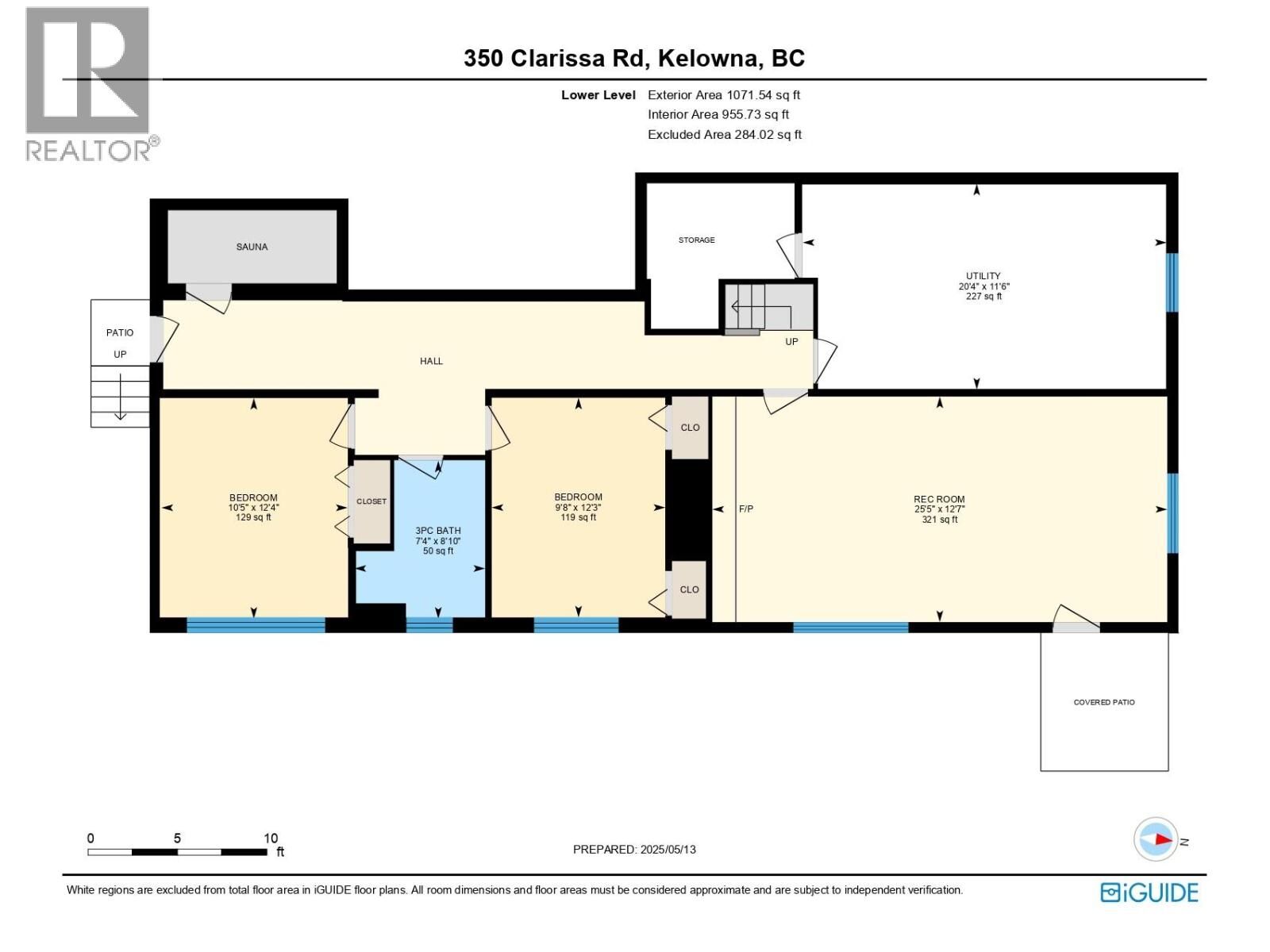
350 Clarissa Road Kelowna, BC V1X 1G8
10361581
0.34 acres
Single-Family Home
1967
Central Okanagan
Listed By
CREA
Dernière vérification Sep 6 2025 à 7:46 AM EDT
- Salles de bains: 2
- Cheminée: Unknown
- Cheminée: Conventional
- Cheminée: Total: 2
- Cheminée: Wood
- Cheminée: Gas
- Forced Air
- Central Air Conditioning
- Inground Pool
- Stucco
- Wood Siding
- Toit: Unknown
- Toit: Asphalt Shingle
- Sewer: Septic Tank
- Carport
- 2
- 2,422 pi. ca.



Description