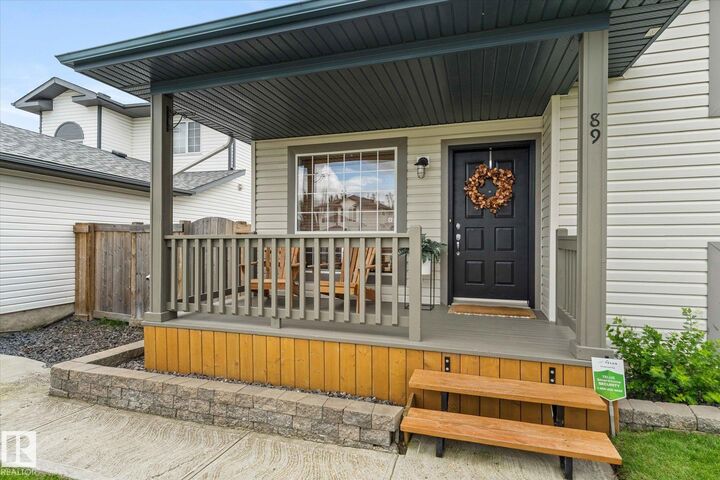


89 Landsdowne Drive Spruce Grove, AB T7X 3X5
E4459934
Single-Family Home
1998
4 Level Split
Parkland County
Listed By
REALTORS® Association of Edmonton
Dernière vérification Sep 29 2025 à 6:41 PM EDT
- Salles de bains: 3
- Amenities: Dishwasher-Built-In
- Amenities: Dryer
- Amenities: Stove-Electric
- Amenities: Washer
- Amenities: Refrigerator
- Amenities: Oven-Microwave
- Amenities: Curtains and Blinds
- Additional Rooms: Utility Room
- Amenities: Air Conditioner-Window
- Flat Site
- Foundation: Concrete Perimeter
- Forced Air-1
- Natural Gas
- Full
- Finished
- Toit: Asphalt Shingles
- Double Garage Detached
- Double Garage Detached
- 4
- 921 pi. ca.


Description